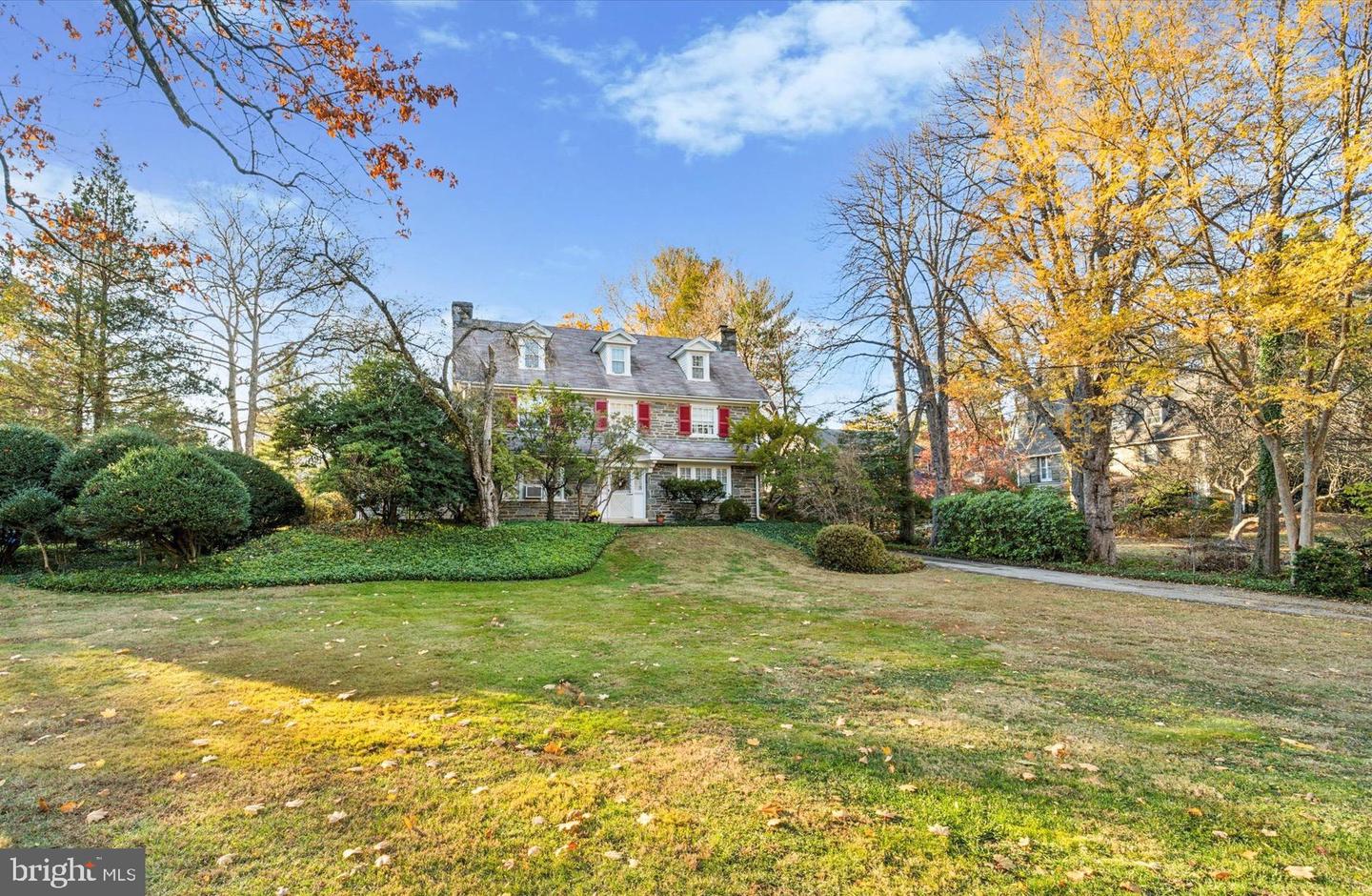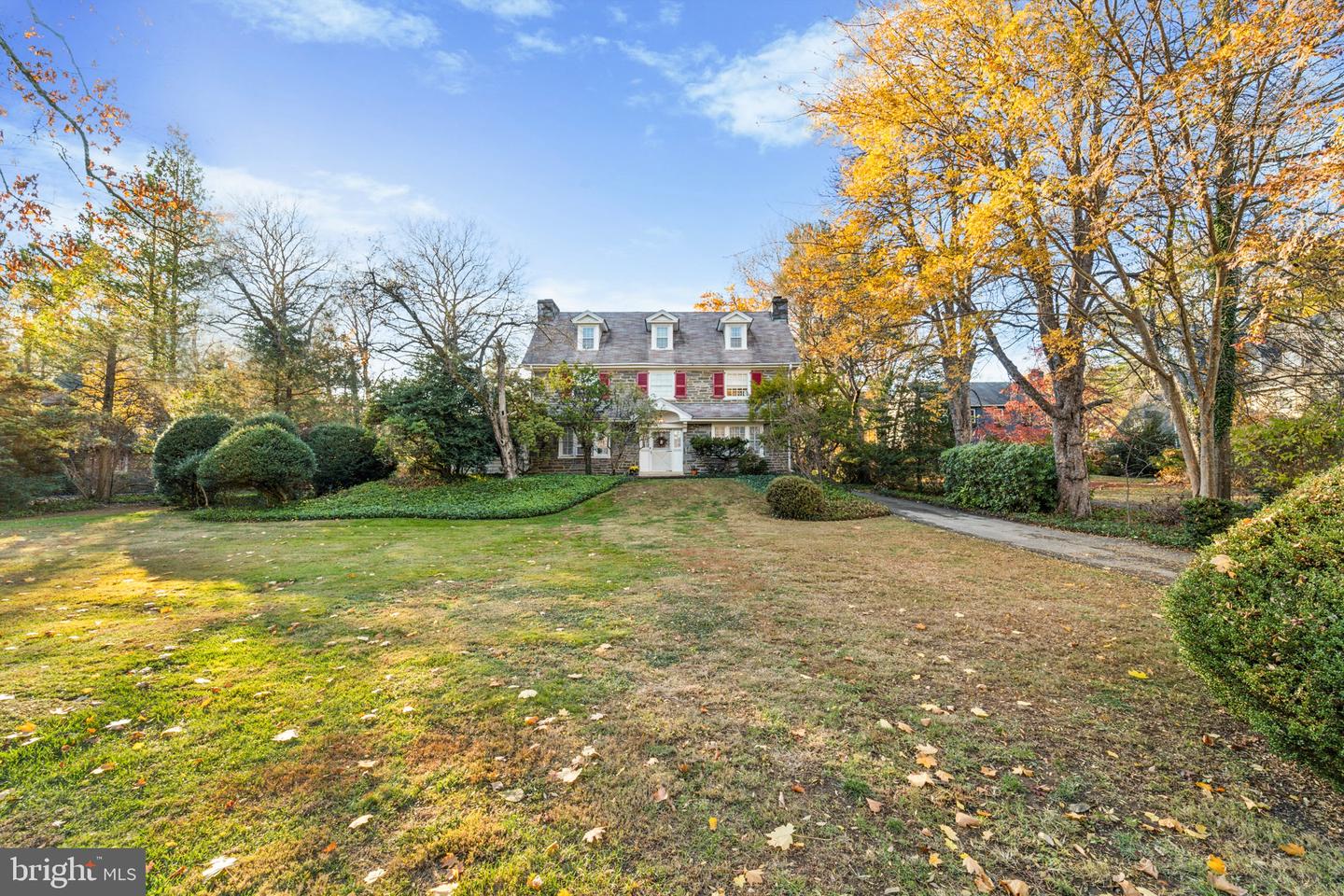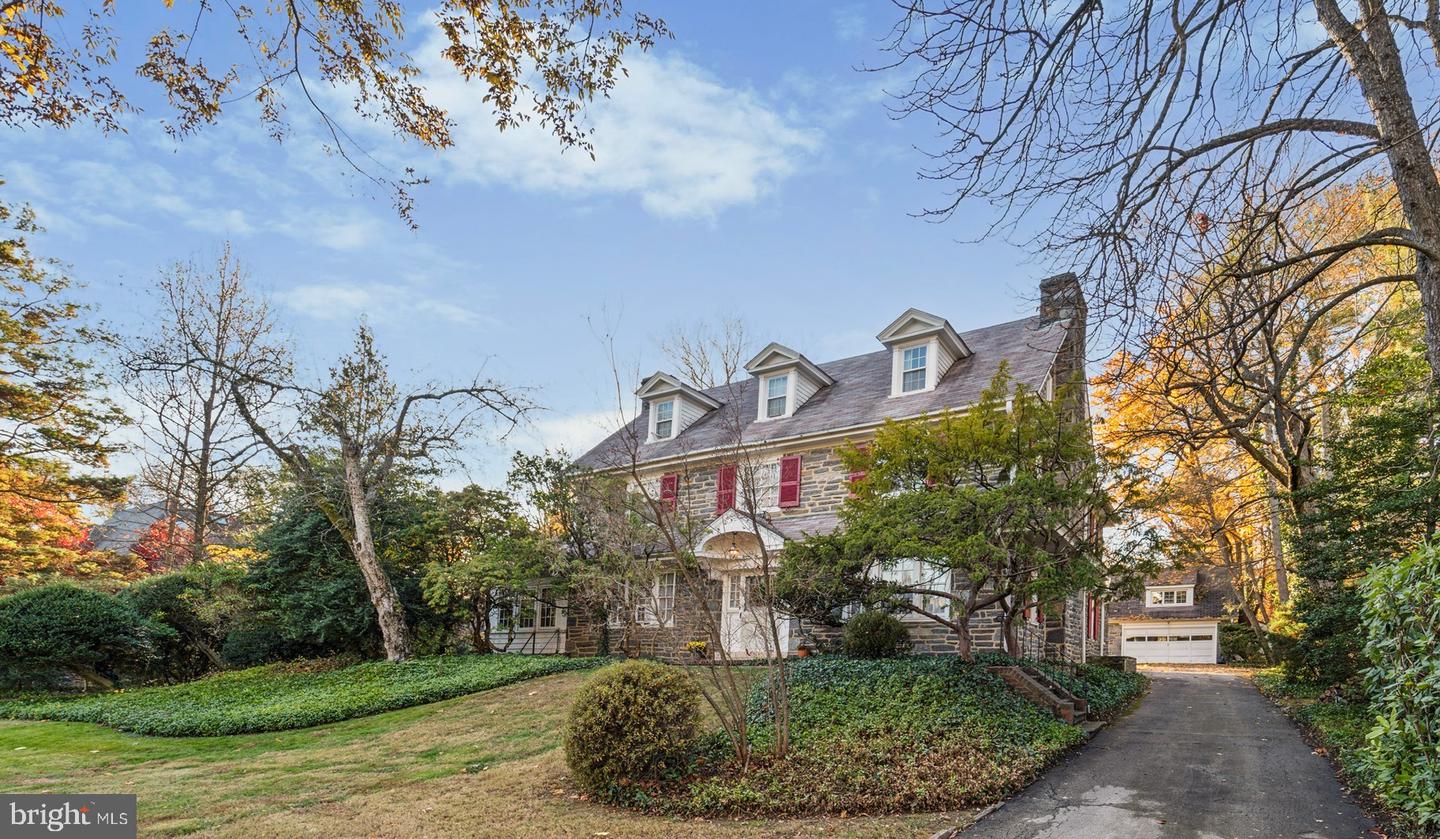Welcome to an exceptional home that has been loved by the current owners for almost 60 years.
Sitting elegantly amongst mature trees, green lawns and manicured gardens in this highly desirable neighborhood, this stunning three-story, Stone Colonial masterfully blends classic charm with comfortable living.
A wide brick walkway invites you up to the front door, hinting at the beauty within. Upon entering, you’re greeted by height, light and space with an open center hall and a grand staircase that immediately captures the essence of timeless elegance.
Grand windows fill each room with natural light, while deep-set windowsills and hard wood floors add warmth and character throughout.
The first floor boasts a formal living room with a striking picture window overlooking a large patio, in-ground pool and expansive back yard. Here you can sit for hours on the window seat and view nature’s spectacular show which is your own private oasis away from the hustle and bustle. A beautifully appointed fireplace and built-in bookshelves make this room perfect for both quiet evenings and entertaining guests.
The formal dining room, also complete with elegant fireplace and built-in cabinetry is an inviting setting for formal or casual dinners, not to mention lively celebrations.
Off the living room enter a sun-soaked den with a third and impressive, stone fireplace, rows of sill to ceiling windows and an exit to the rear patio, providing a more informal, relaxed space to enjoy family time and perhaps, pop out for a swim in the pool.
The walk up the stairs to the first landing showcasing your expansive backyard through the great picture window convinces you each time you arrive there, this home is truly a magical place.
Take three more steps to find three spacious bedrooms and two full bathrooms on the second floor. The primary bedroom is as grand as the living room with beautiful light, space and privacy from the other rooms. It boasts a walk-in closet and an ensuite bath with a full tub/shower.
On the opposite side of the house is a large room with perfect light which can be a bedroom, office or big dressing room.
A third large and private bedroom with full bath with tub/shower, a deep inset cedar closet and a spacious linen closet with built-in shelving complete to this floor.
Ascend the open staircase to the third floor, where three additional
bedrooms await, offering flexibility for family, guests, or a private home
office. A full hall bathroom with a classic clawfoot tub along with a generous storage room, providing ample space for both comfort and organization complete this floor.
The kitchen overlooks the patio and gardens with windowsills basking in warm light where plants thrive and windows to the ceiling offer wide views of your backyard.
The most active room in the house offers a gas stove, dishwasher and plenty of cabinets and prep space. There is also a walk-in butlers pantry featuring wall to wall cabinets for plenty of storage, a powder room and a mud room with an exit to the driveway.
Outside, the expansive grounds offer beauty, peace and tranquility. The mature landscaped yard features a lovely patio with brick walls, colorful gardens, a sparkling in-ground pool complete with pool house offering 2 changing rooms and bathroom - perfect for summer relaxation or entertaining.
Additional features of this home include a full basement with laundry area, a finished room and plenty of storage room. There is a two car detached garage with a finished loft space above- ideal for a home-office, yoga or creative studio.
Situated within the award-winning Lower Merion School District, 402 Penn Road combines elegant living with ultimate convenience


