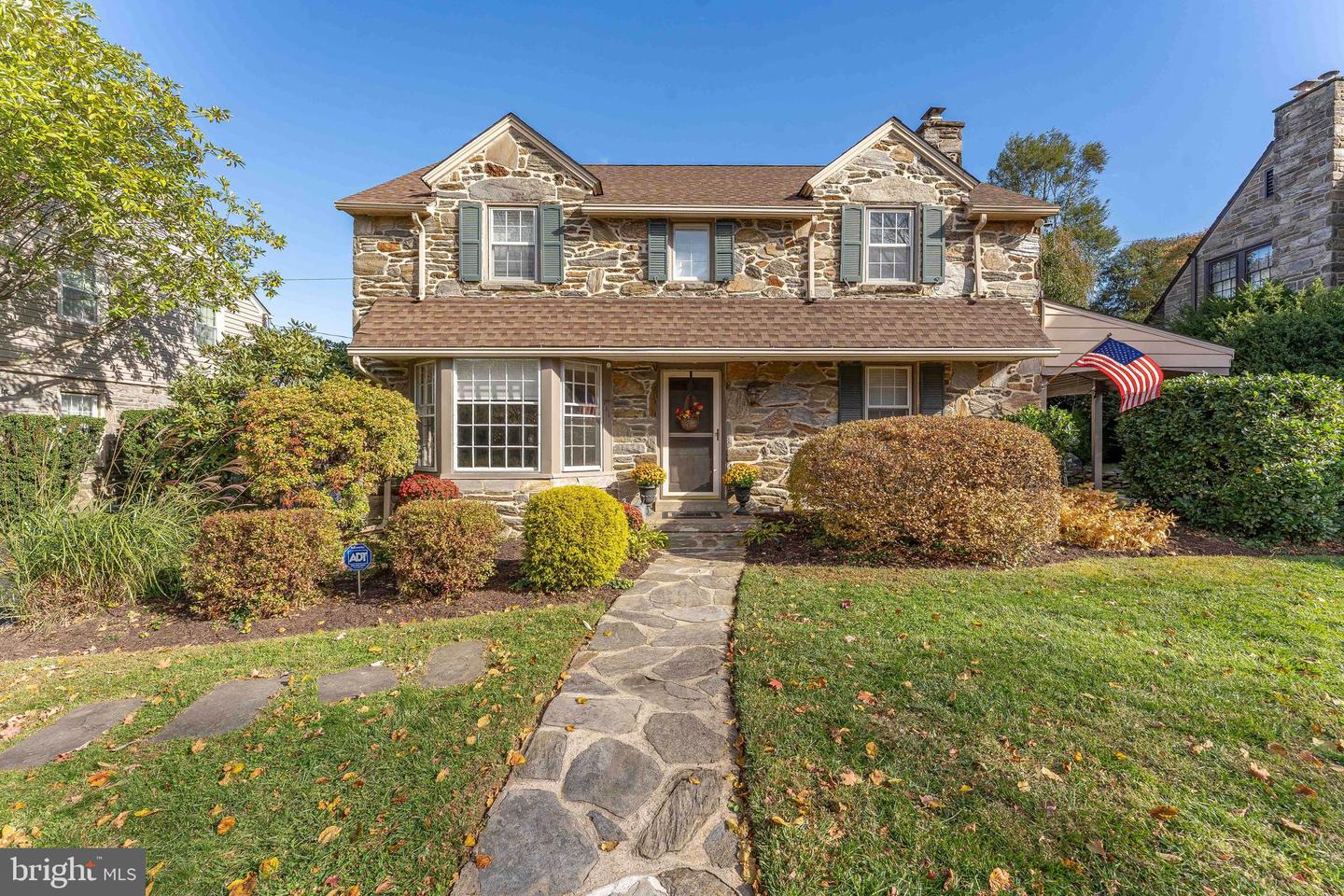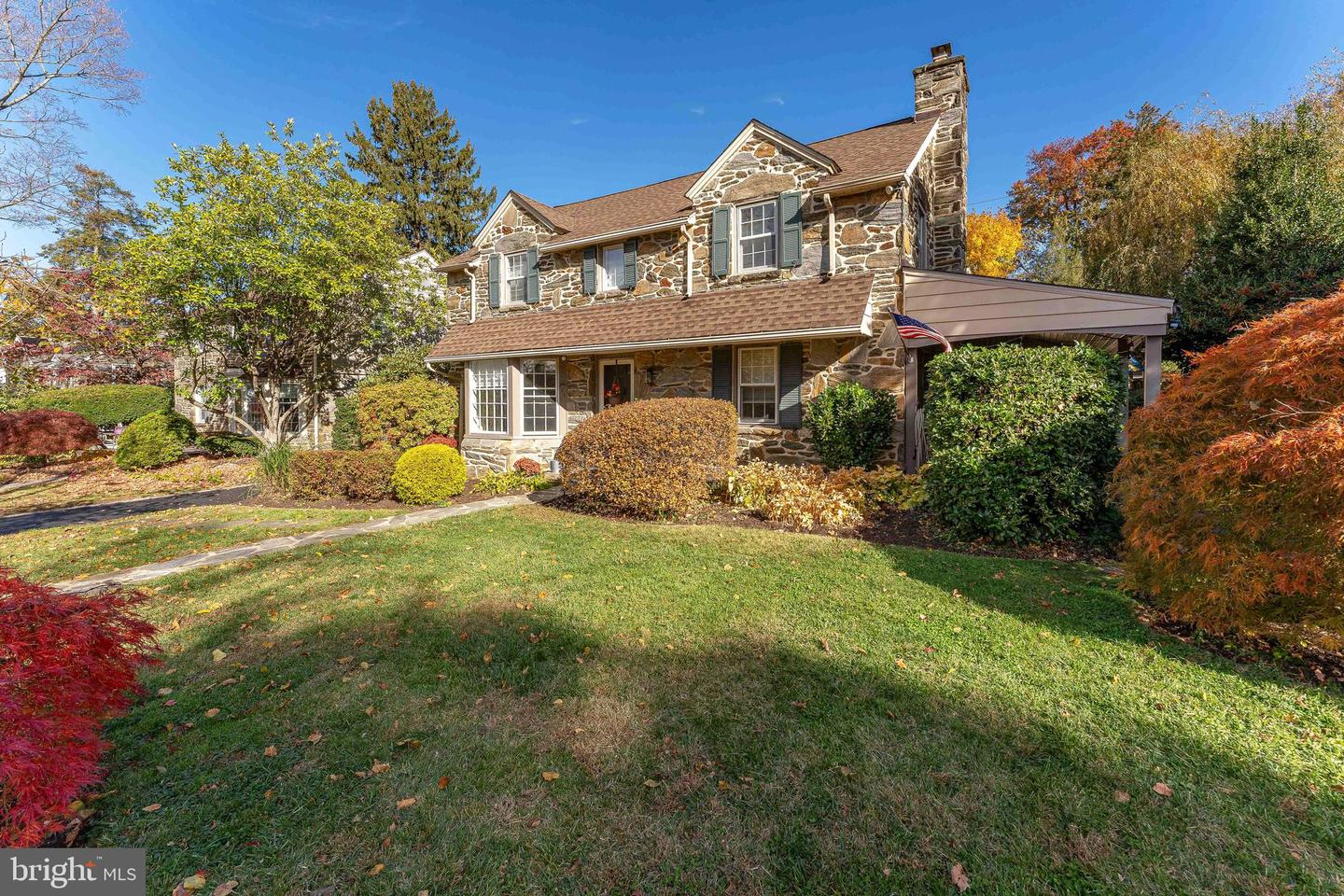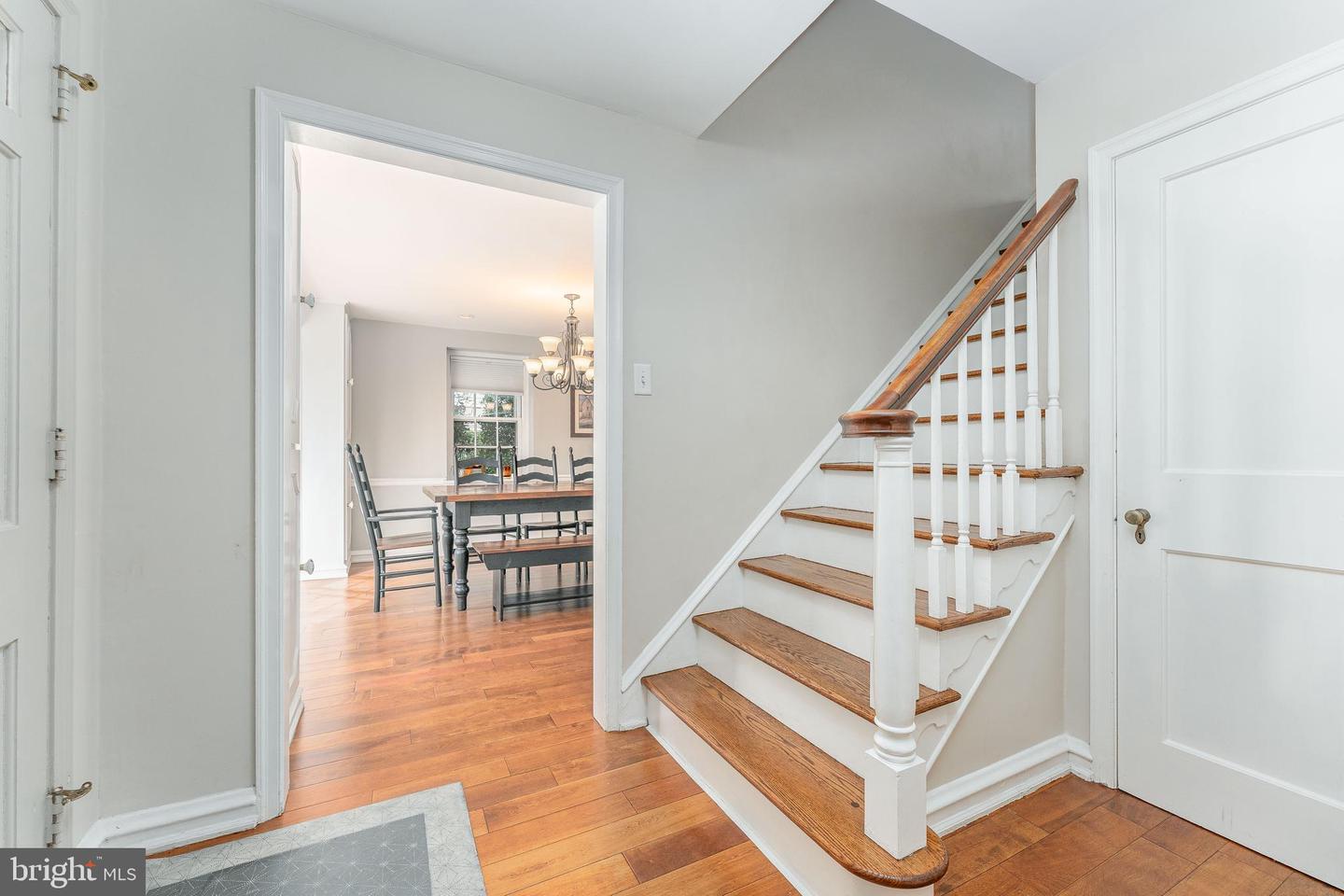111 Harrogate Rd, Wynnewood, PA 19096
$925,000
4
Beds
4
Baths
2,440
Sq Ft
Single Family
Pending
Listed by
Thomas Toole Iii
Amy M Quaciari
RE/MAX Main Line-West Chester
Last updated:
November 17, 2025, 05:34 PM
MLS#
PAMC2160640
Source:
BRIGHTMLS
About This Home
Home Facts
Single Family
4 Baths
4 Bedrooms
Built in 1930
Price Summary
925,000
$379 per Sq. Ft.
MLS #:
PAMC2160640
Last Updated:
November 17, 2025, 05:34 PM
Added:
5 day(s) ago
Rooms & Interior
Bedrooms
Total Bedrooms:
4
Bathrooms
Total Bathrooms:
4
Full Bathrooms:
2
Interior
Living Area:
2,440 Sq. Ft.
Structure
Structure
Architectural Style:
Colonial
Building Area:
2,440 Sq. Ft.
Year Built:
1930
Lot
Lot Size (Sq. Ft):
6,534
Finances & Disclosures
Price:
$925,000
Price per Sq. Ft:
$379 per Sq. Ft.
Contact an Agent
Yes, I would like more information from Coldwell Banker. Please use and/or share my information with a Coldwell Banker agent to contact me about my real estate needs.
By clicking Contact I agree a Coldwell Banker Agent may contact me by phone or text message including by automated means and prerecorded messages about real estate services, and that I can access real estate services without providing my phone number. I acknowledge that I have read and agree to the Terms of Use and Privacy Notice.
Contact an Agent
Yes, I would like more information from Coldwell Banker. Please use and/or share my information with a Coldwell Banker agent to contact me about my real estate needs.
By clicking Contact I agree a Coldwell Banker Agent may contact me by phone or text message including by automated means and prerecorded messages about real estate services, and that I can access real estate services without providing my phone number. I acknowledge that I have read and agree to the Terms of Use and Privacy Notice.


