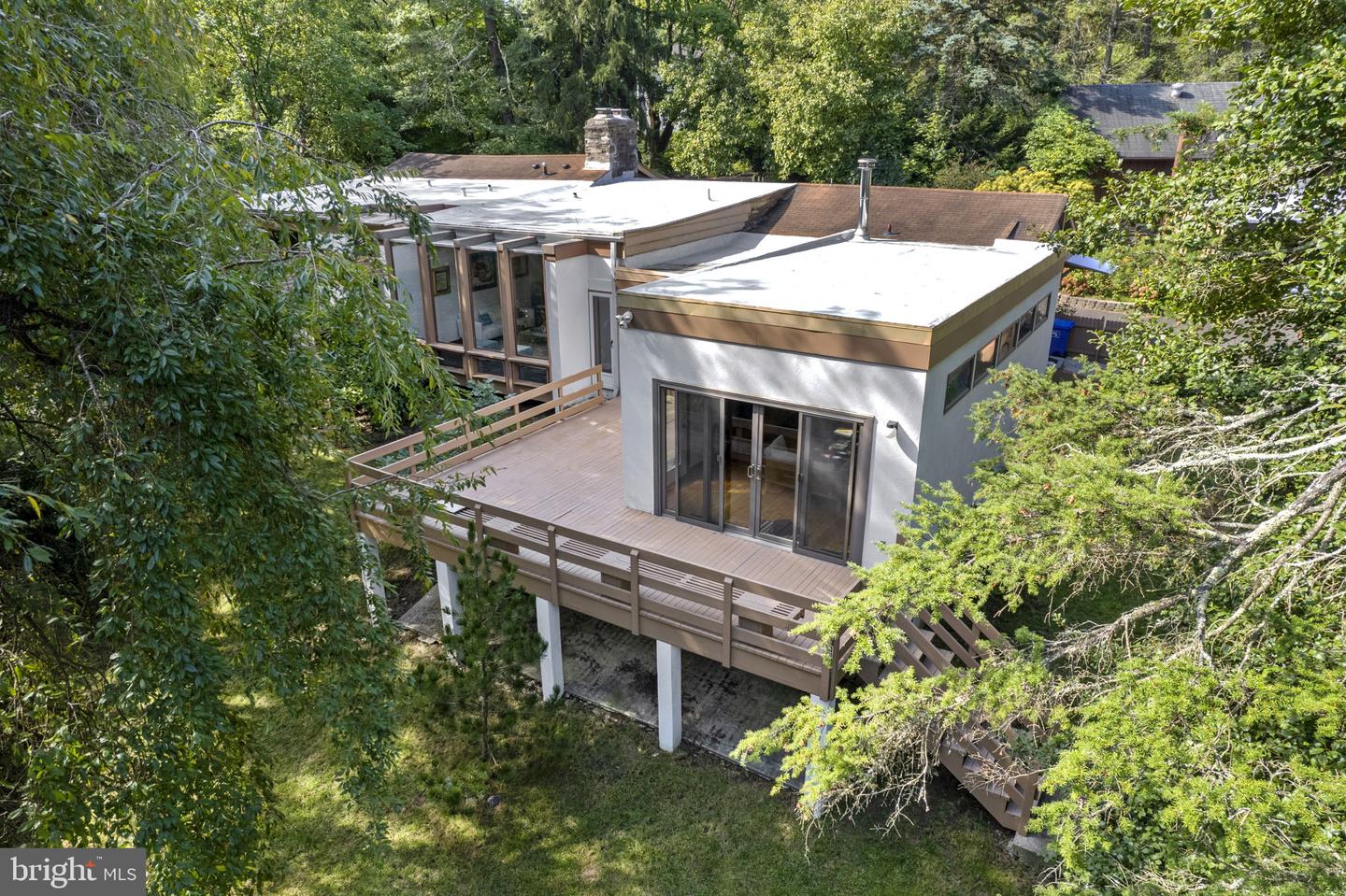Showings begin October 13. Nestled on a secluded acre and a half, this extraordinary mid-century modern home is a masterpiece of minimalist design and natural beauty. With floor-to-ceiling windows that frame breathtaking views of a partially wooded backyard and serene pond, this property is a tranquil retreat that seamlessly blends the indoors with the outdoors. While seemingly worlds away from the hustle and bustle of the city, the regional rail station with direct service to Center City and the airport is a mere 10 minute walk from the front door.
Every corner of this residence has been thoughtfully updated or preserved, creating a harmonious blend of modern convenience and timeless design. As you enter this architectural gem, you'll be immediately captivated by the imported black slate flooring in the foyer that leads into the spacious living area. First you enter the living room, anchored by a stone-surround fireplace and floor-to-ceiling built-in bookshelves with hardwood floors. Your attention will be drawn to the elevated sitting area beyond, where the black slate appears again and a wall of windows allows the changing seasons to create a dramatic and ever-changing backdrop.
The stunning views of your private oasis continue in the dining room where you can fit a table of virtually any length and host family and friends. The eat-in kitchen is a chef's dream, featuring modern flat-front, ceiling-height custom cabinetry by Plato Woodworking, sleek quartz countertops, and quality KitchenAid and Miele appliances. A breakfast area completes the kitchen, creating a perfect combination of style and functionality.
The family room, conveniently located off the kitchen, offers a cozy space to relax or step out onto the deck and soak in the beauty of your backyard views.
A laundry room completes this wing of the home.
The bedroom wing consists of four generously sized bedrooms, each offering its own unique perspective of the natural surroundings.
The primary suite is a retreat within a retreat, featuring an expansive window, walk-in closet, built-in cabinetry, and an original tiled primary bathroom with a unique shower that boasts an exterior window, allowing you to connect with nature while maintaining privacy. For ultimate relaxation, the primary suite offers access to an outdoor hot tub.
The three additional bedrooms have been updated with new closets, ensuring ample storage. A hall bathroom has been recently remodeled with floor-to-ceiling tiles and shower stall, providing a spa-like experience.
The unfinished basement offers plenty of storage & a full bath.
Outside, the magic continues with a sprawling backyard that features a pond and the lush greenery of a partially wooded setting. The deck off the family room provides an ideal spot for outdoor dining, lounging, and enjoying the tranquility of your own private retreat.
Recent upgrades include replacement of multiple exterior doors and renewal of the front door to add insulated glass, installation of new closets in bedrooms, complete renovation of kitchen and laundry room (2016), replacement of flooring with imported black slate from Portugal, addition of insulation in the attic, complete renovation of hall bathroom (2019), 50 gallon water heater installed (2020), gas furnace (one of two) installed under family room (2020), flat roof sealed and silver coated (2022), replacement of all incandescent lightbulbs with LED.
The proximity of this home to the regional rail station, major highways like Routes 309 and the Pennsylvania Turnpike make this home convenient for those on the go. Close to shopping and restaurants in nearby Jenkintown and Glenside and a number of both public & private schools.
This mid-century modern gem is not just a home; it's a work of art that offers a lifestyle of serenity and sophistication. If you're seeking a home that combines timeless design with modern amenities and unparalleled natural beauty, schedule a viewing today.
