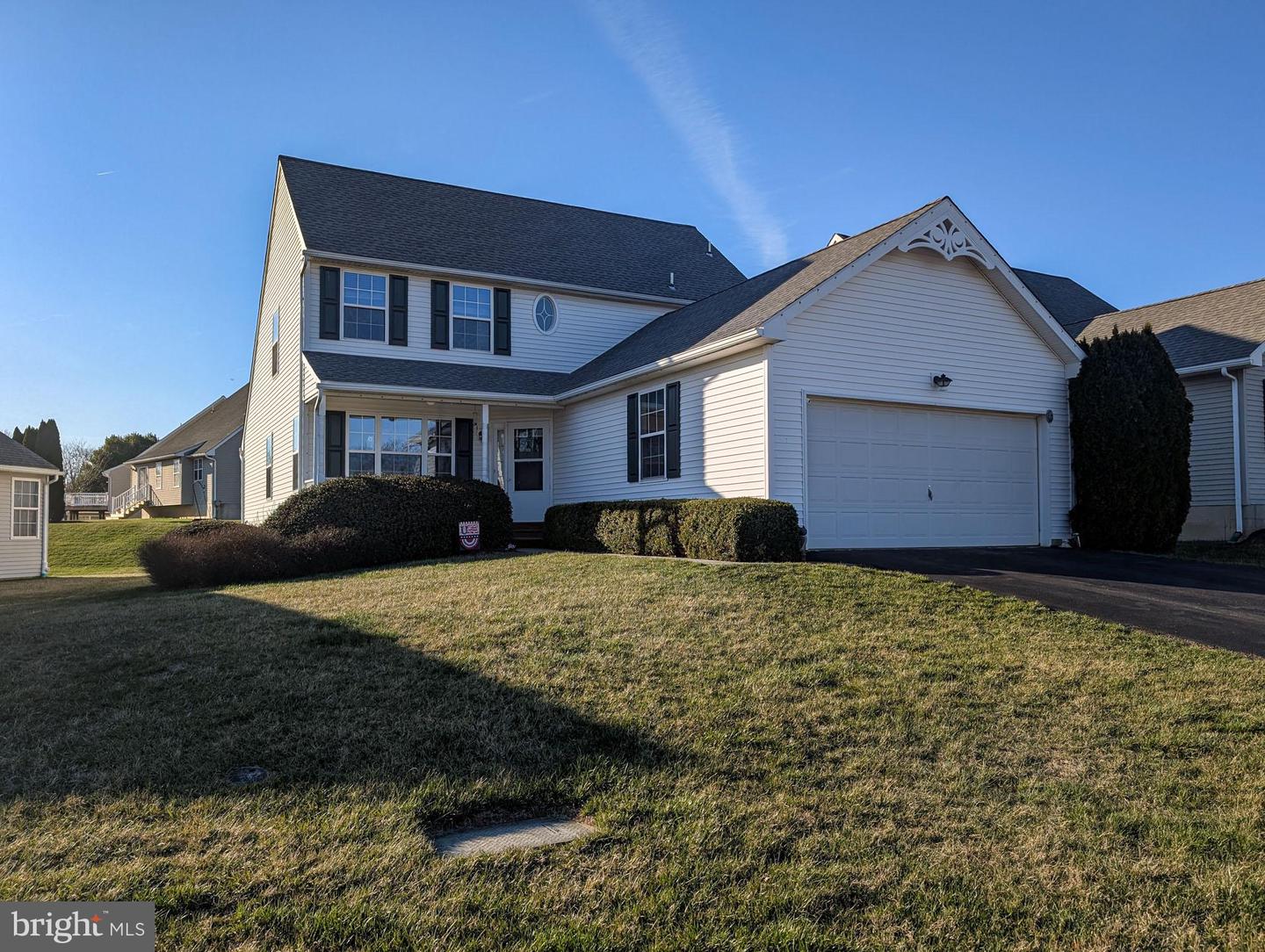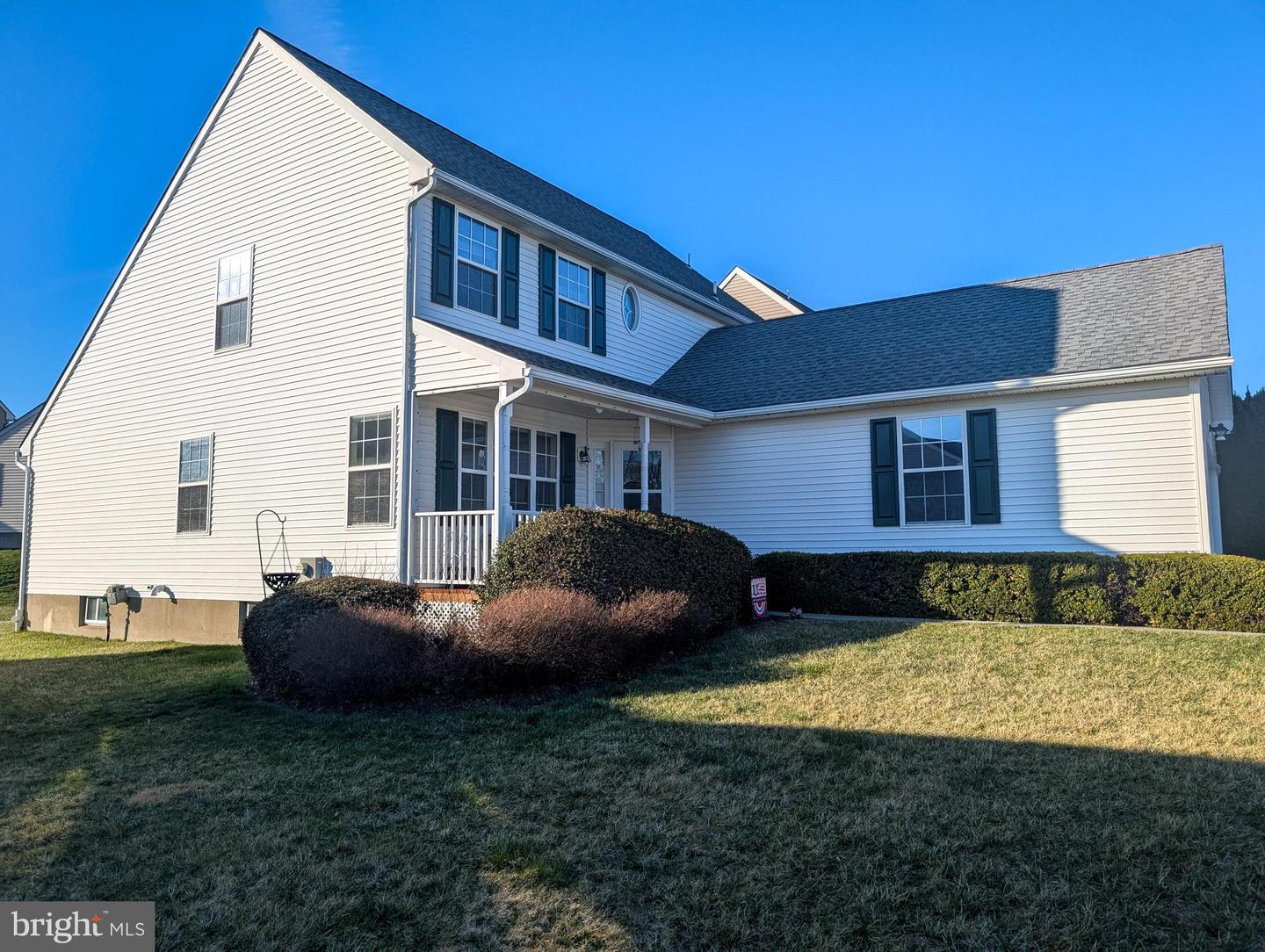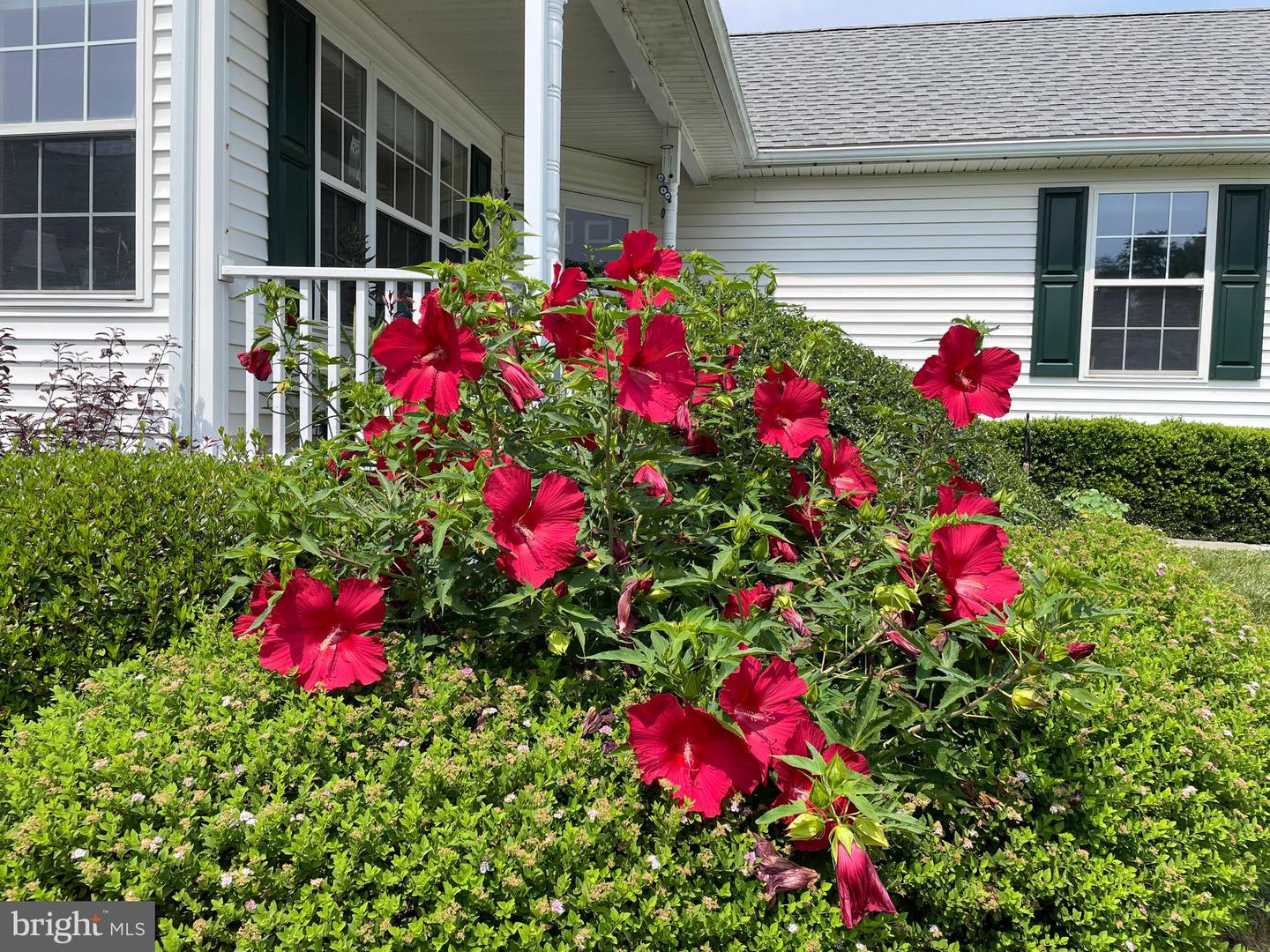


781 W Glenview Dr, West Grove, PA 19390
$380,000
2
Beds
3
Baths
2,217
Sq Ft
Single Family
Pending
Listed by
Emilyn Rebecca Fox
Caleb C. Fox
Resource Inc
Last updated:
June 18, 2025, 07:25 AM
MLS#
PACT2094354
Source:
BRIGHTMLS
About This Home
Home Facts
Single Family
3 Baths
2 Bedrooms
Built in 2002
Price Summary
380,000
$171 per Sq. Ft.
MLS #:
PACT2094354
Last Updated:
June 18, 2025, 07:25 AM
Added:
2 month(s) ago
Rooms & Interior
Bedrooms
Total Bedrooms:
2
Bathrooms
Total Bathrooms:
3
Full Bathrooms:
2
Interior
Living Area:
2,217 Sq. Ft.
Structure
Structure
Architectural Style:
Cape Cod
Building Area:
2,217 Sq. Ft.
Year Built:
2002
Lot
Lot Size (Sq. Ft):
5,227
Finances & Disclosures
Price:
$380,000
Price per Sq. Ft:
$171 per Sq. Ft.
Contact an Agent
Yes, I would like more information from Coldwell Banker. Please use and/or share my information with a Coldwell Banker agent to contact me about my real estate needs.
By clicking Contact I agree a Coldwell Banker Agent may contact me by phone or text message including by automated means and prerecorded messages about real estate services, and that I can access real estate services without providing my phone number. I acknowledge that I have read and agree to the Terms of Use and Privacy Notice.
Contact an Agent
Yes, I would like more information from Coldwell Banker. Please use and/or share my information with a Coldwell Banker agent to contact me about my real estate needs.
By clicking Contact I agree a Coldwell Banker Agent may contact me by phone or text message including by automated means and prerecorded messages about real estate services, and that I can access real estate services without providing my phone number. I acknowledge that I have read and agree to the Terms of Use and Privacy Notice.