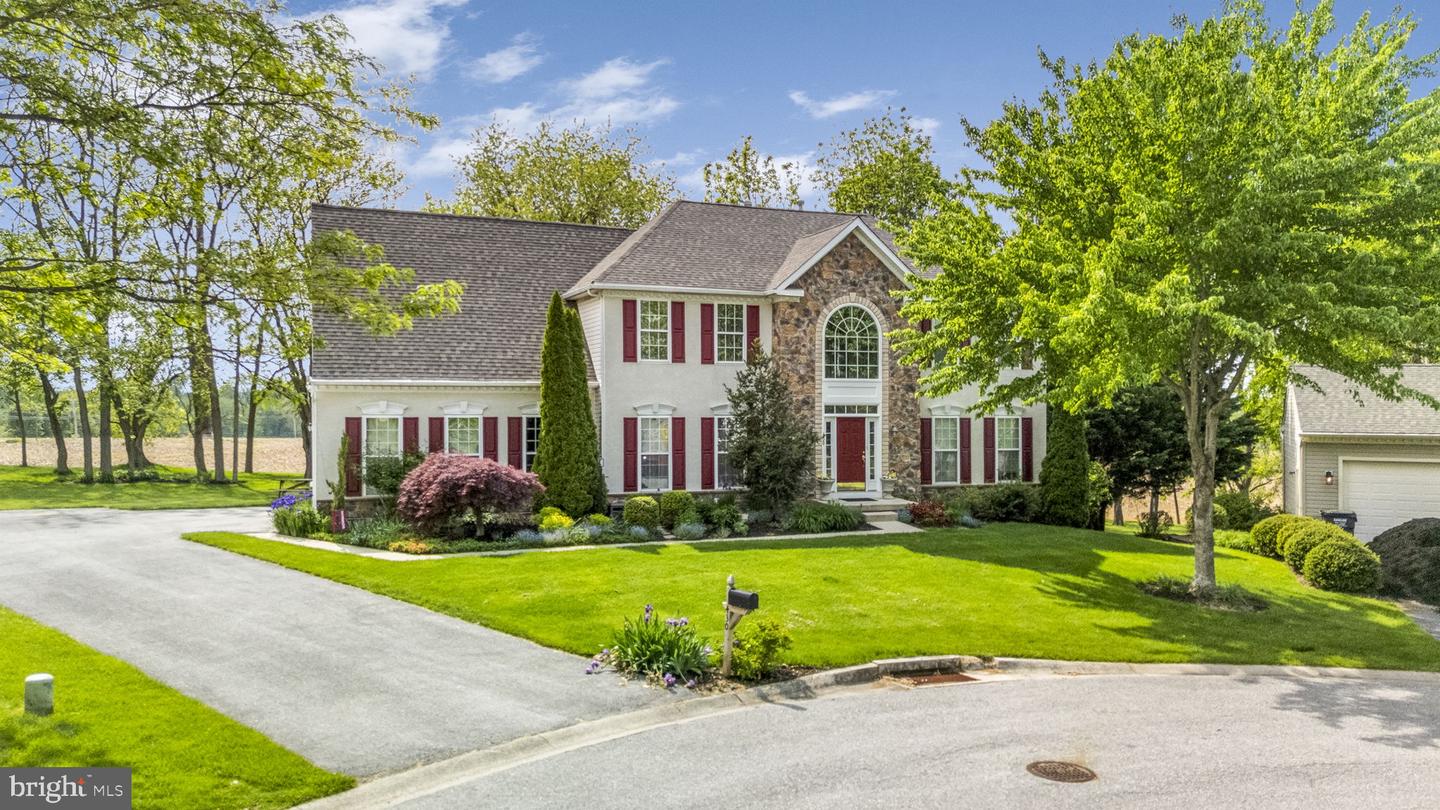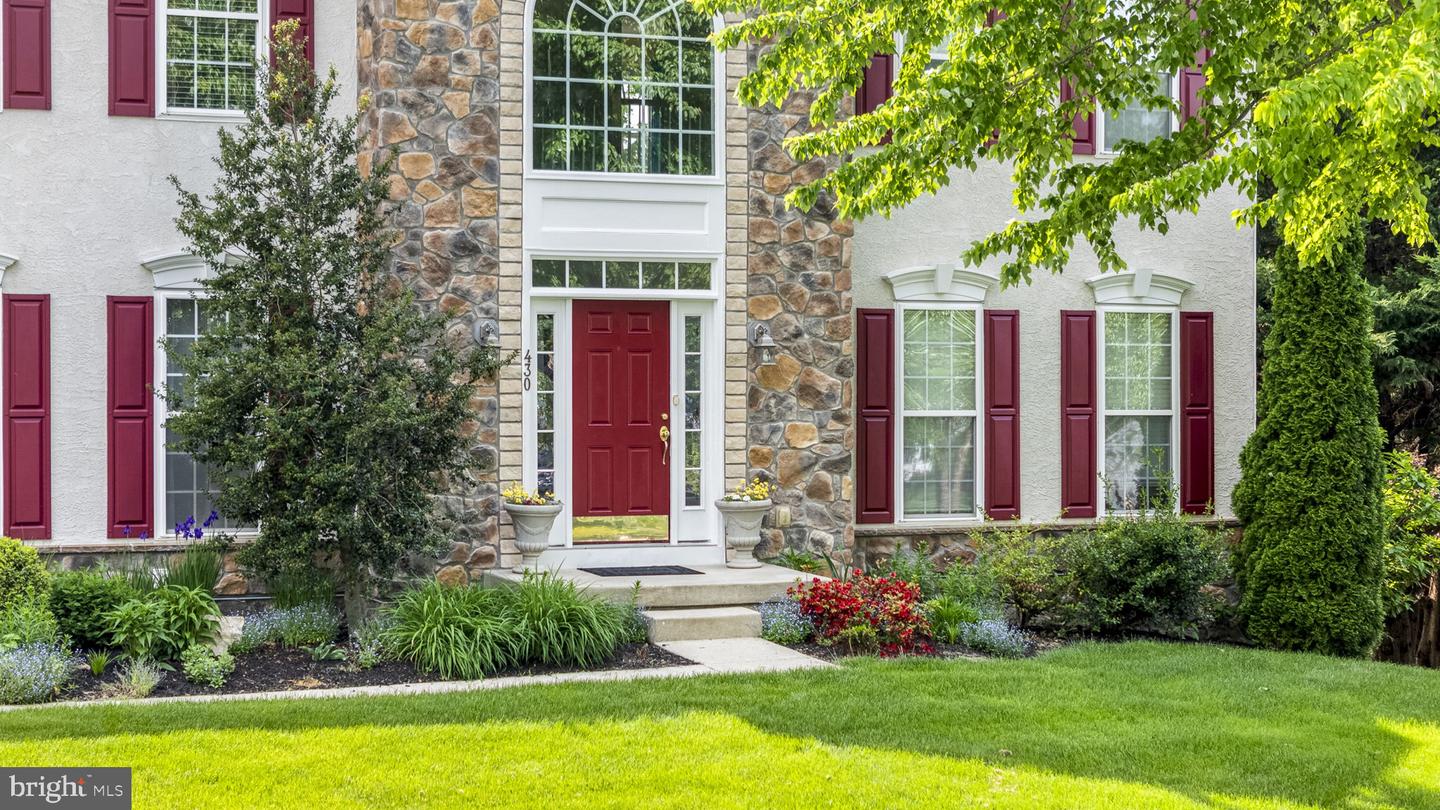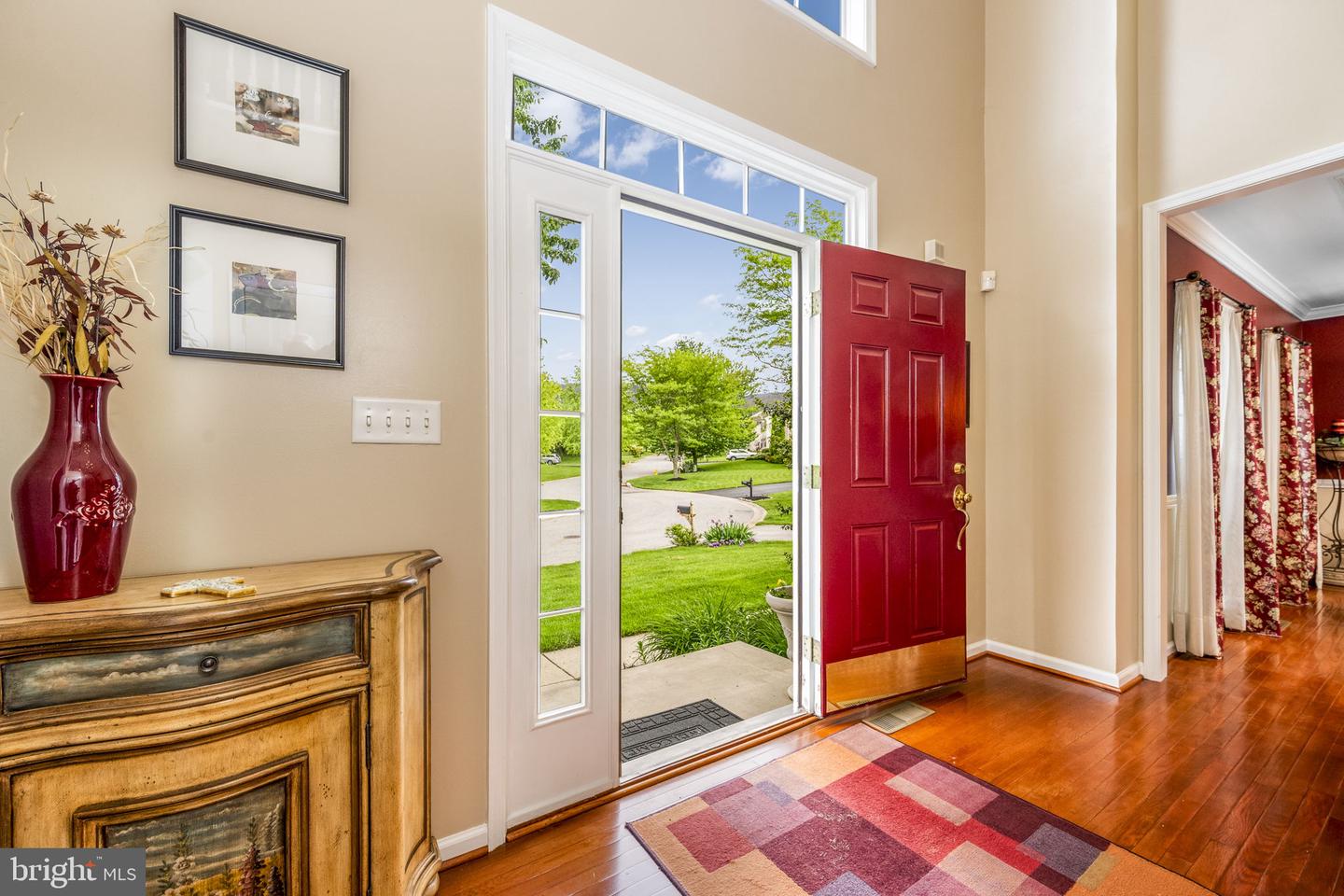


Listed by
James R Jones Iii
Michael J Morrell Jr.
eXp Realty, LLC.
Last updated:
August 7, 2025, 02:15 PM
MLS#
PACT2100060
Source:
BRIGHTMLS
About This Home
Home Facts
Single Family
4 Baths
4 Bedrooms
Built in 2004
Price Summary
749,000
$189 per Sq. Ft.
MLS #:
PACT2100060
Last Updated:
August 7, 2025, 02:15 PM
Added:
2 month(s) ago
Rooms & Interior
Bedrooms
Total Bedrooms:
4
Bathrooms
Total Bathrooms:
4
Full Bathrooms:
2
Interior
Living Area:
3,961 Sq. Ft.
Structure
Structure
Architectural Style:
Colonial
Building Area:
3,961 Sq. Ft.
Year Built:
2004
Lot
Lot Size (Sq. Ft):
16,117
Finances & Disclosures
Price:
$749,000
Price per Sq. Ft:
$189 per Sq. Ft.
Contact an Agent
Yes, I would like more information from Coldwell Banker. Please use and/or share my information with a Coldwell Banker agent to contact me about my real estate needs.
By clicking Contact I agree a Coldwell Banker Agent may contact me by phone or text message including by automated means and prerecorded messages about real estate services, and that I can access real estate services without providing my phone number. I acknowledge that I have read and agree to the Terms of Use and Privacy Notice.
Contact an Agent
Yes, I would like more information from Coldwell Banker. Please use and/or share my information with a Coldwell Banker agent to contact me about my real estate needs.
By clicking Contact I agree a Coldwell Banker Agent may contact me by phone or text message including by automated means and prerecorded messages about real estate services, and that I can access real estate services without providing my phone number. I acknowledge that I have read and agree to the Terms of Use and Privacy Notice.