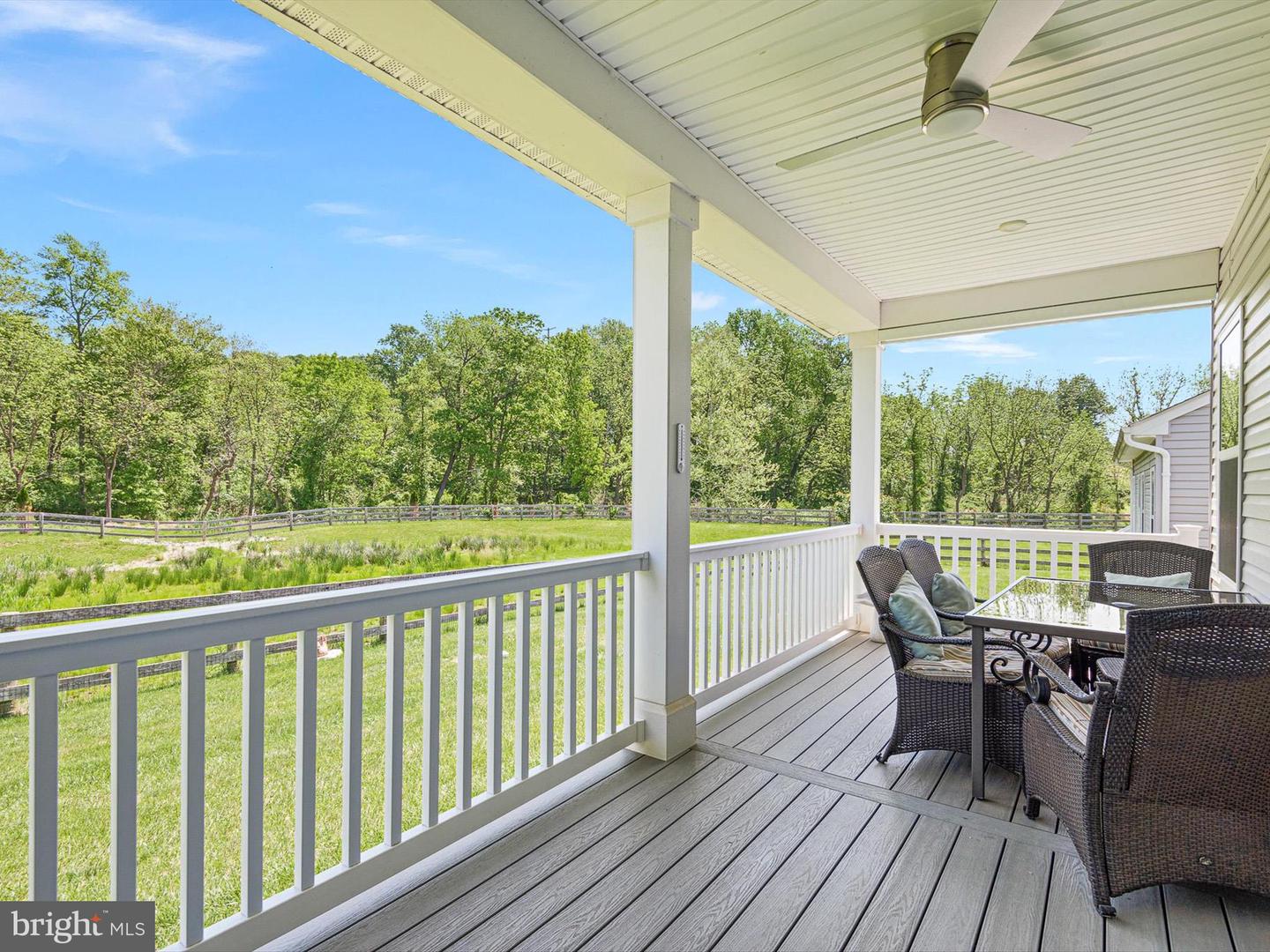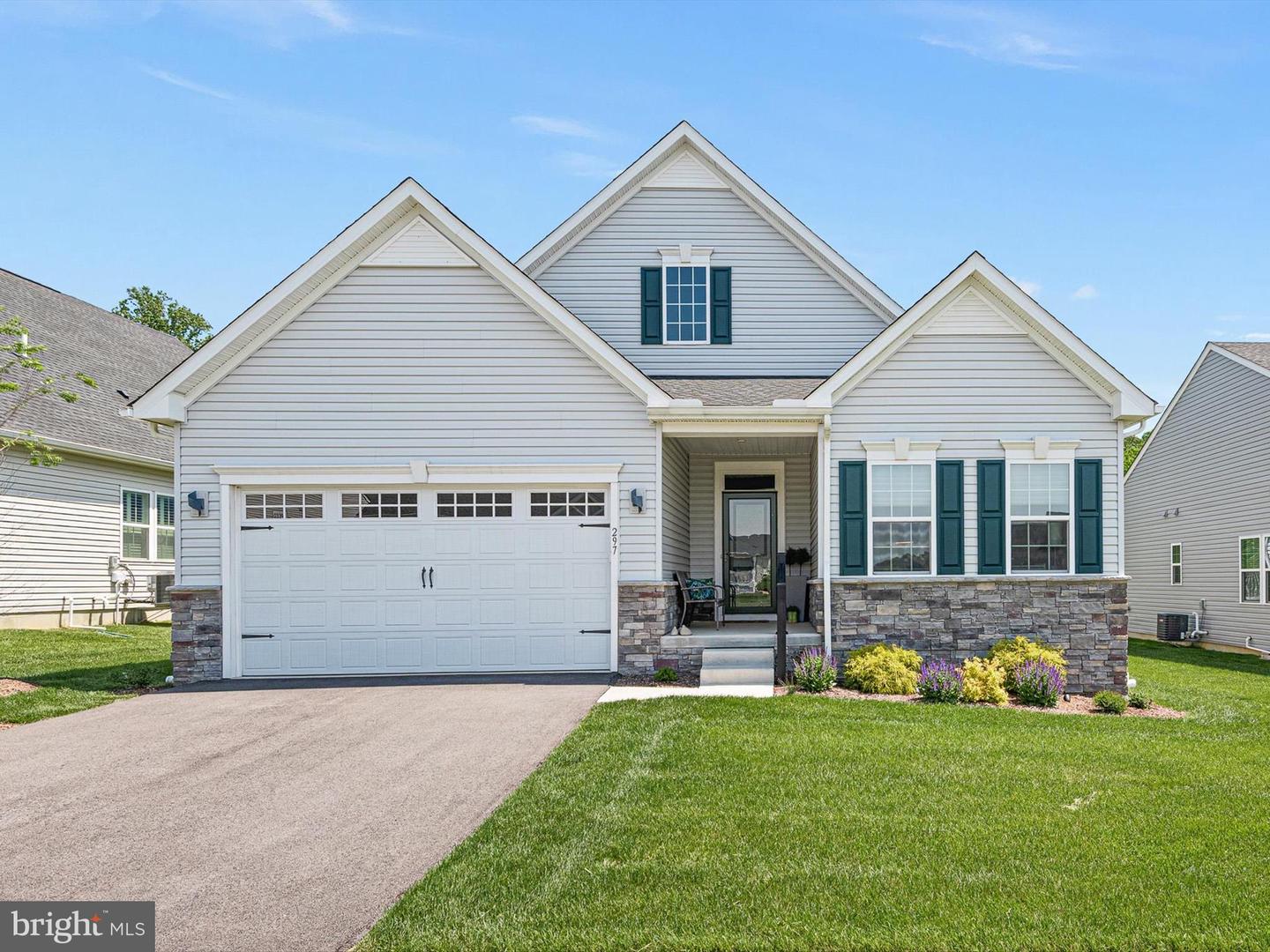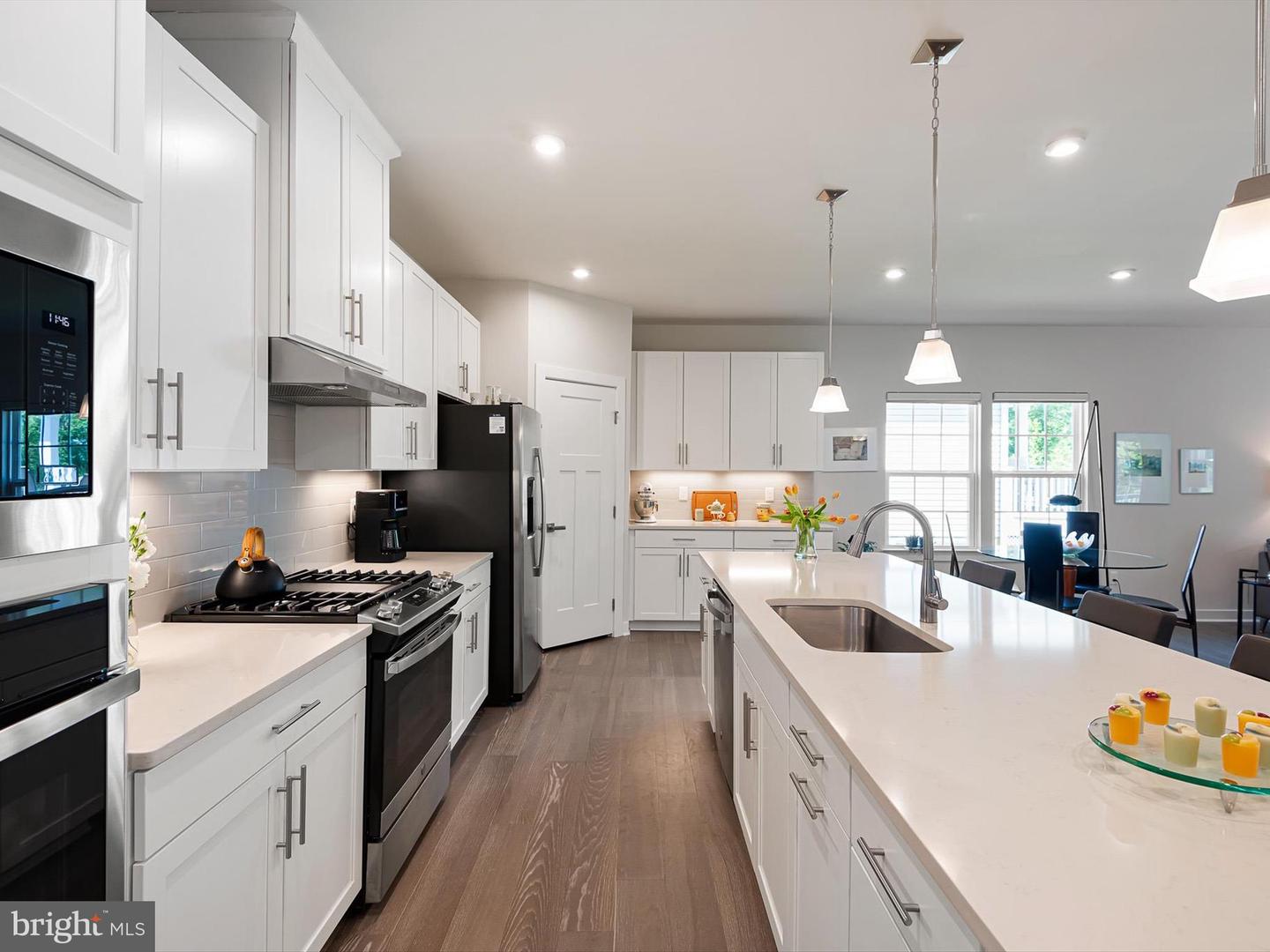


297 Letitia Manor Dr, West Grove, PA 19390
$595,000
3
Beds
3
Baths
2,887
Sq Ft
Single Family
Pending
Listed by
Michele A Endrich
Earl Endrich
Bhhs Fox & Roach - Hockessin
Last updated:
June 19, 2025, 03:31 AM
MLS#
PACT2097848
Source:
BRIGHTMLS
About This Home
Home Facts
Single Family
3 Baths
3 Bedrooms
Built in 2021
Price Summary
595,000
$206 per Sq. Ft.
MLS #:
PACT2097848
Last Updated:
June 19, 2025, 03:31 AM
Added:
a month ago
Rooms & Interior
Bedrooms
Total Bedrooms:
3
Bathrooms
Total Bathrooms:
3
Full Bathrooms:
3
Interior
Living Area:
2,887 Sq. Ft.
Structure
Structure
Architectural Style:
Ranch/Rambler
Building Area:
2,887 Sq. Ft.
Year Built:
2021
Lot
Lot Size (Sq. Ft):
6,534
Finances & Disclosures
Price:
$595,000
Price per Sq. Ft:
$206 per Sq. Ft.
Contact an Agent
Yes, I would like more information from Coldwell Banker. Please use and/or share my information with a Coldwell Banker agent to contact me about my real estate needs.
By clicking Contact I agree a Coldwell Banker Agent may contact me by phone or text message including by automated means and prerecorded messages about real estate services, and that I can access real estate services without providing my phone number. I acknowledge that I have read and agree to the Terms of Use and Privacy Notice.
Contact an Agent
Yes, I would like more information from Coldwell Banker. Please use and/or share my information with a Coldwell Banker agent to contact me about my real estate needs.
By clicking Contact I agree a Coldwell Banker Agent may contact me by phone or text message including by automated means and prerecorded messages about real estate services, and that I can access real estate services without providing my phone number. I acknowledge that I have read and agree to the Terms of Use and Privacy Notice.