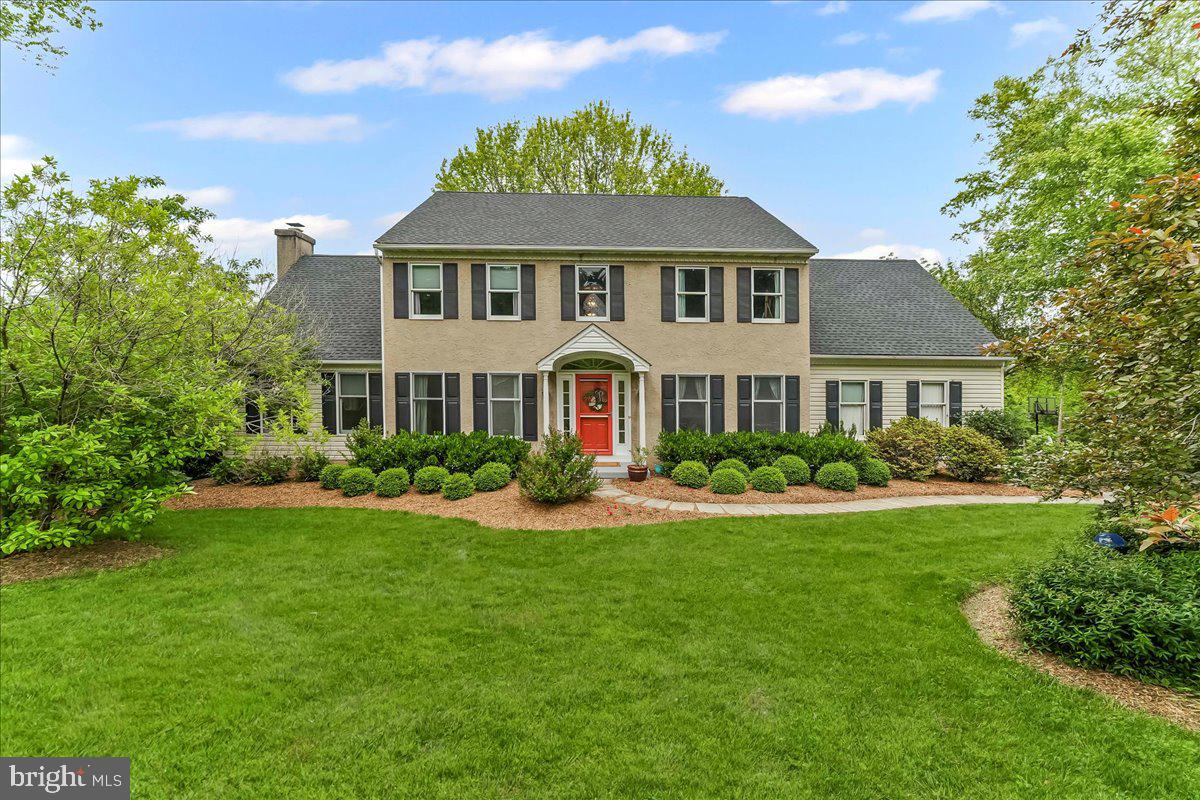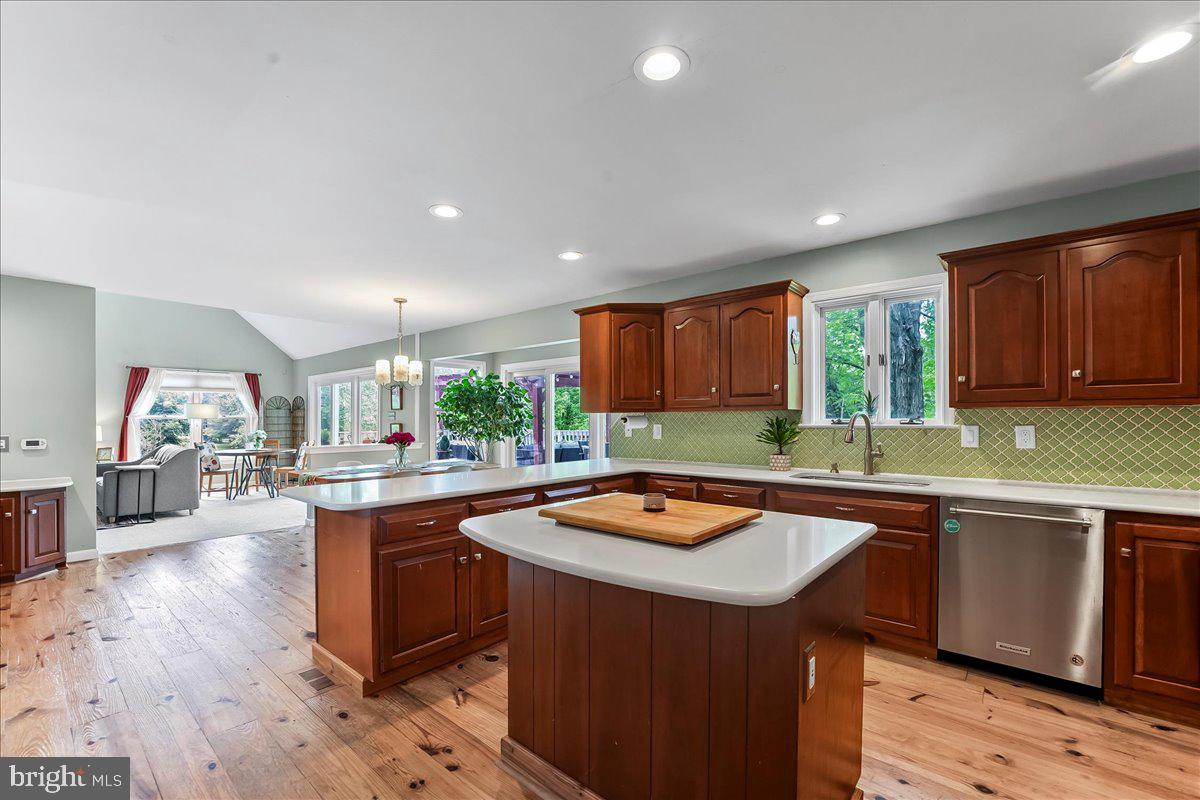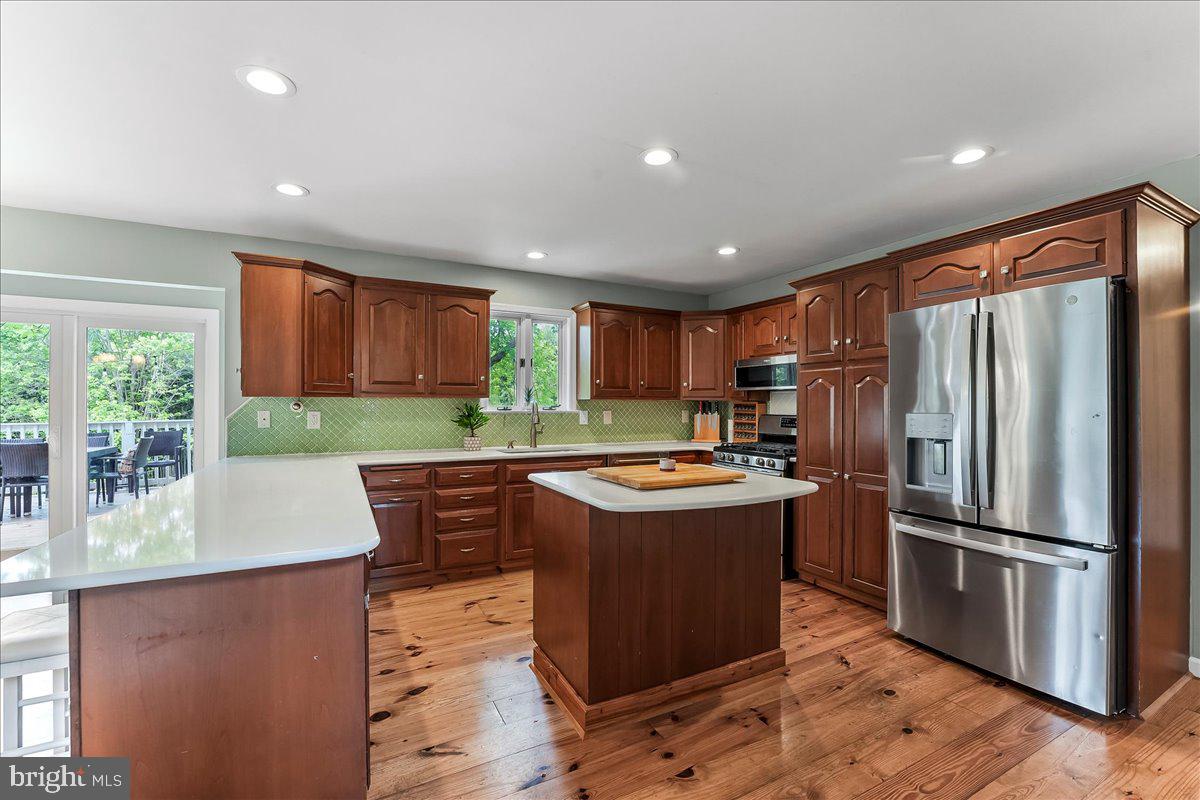


11 White Oak Dr, West Grove, PA 19390
$640,000
4
Beds
4
Baths
3,171
Sq Ft
Single Family
Pending
Listed by
Jennifer Lynn Higgins
Beiler-Campbell Realtors-Avondale
Last updated:
October 26, 2025, 07:30 AM
MLS#
PACT2099012
Source:
BRIGHTMLS
About This Home
Home Facts
Single Family
4 Baths
4 Bedrooms
Built in 1994
Price Summary
640,000
$201 per Sq. Ft.
MLS #:
PACT2099012
Last Updated:
October 26, 2025, 07:30 AM
Added:
5 month(s) ago
Rooms & Interior
Bedrooms
Total Bedrooms:
4
Bathrooms
Total Bathrooms:
4
Full Bathrooms:
3
Interior
Living Area:
3,171 Sq. Ft.
Structure
Structure
Architectural Style:
Colonial
Building Area:
3,171 Sq. Ft.
Year Built:
1994
Lot
Lot Size (Sq. Ft):
47,916
Finances & Disclosures
Price:
$640,000
Price per Sq. Ft:
$201 per Sq. Ft.
Contact an Agent
Yes, I would like more information from Coldwell Banker. Please use and/or share my information with a Coldwell Banker agent to contact me about my real estate needs.
By clicking Contact I agree a Coldwell Banker Agent may contact me by phone or text message including by automated means and prerecorded messages about real estate services, and that I can access real estate services without providing my phone number. I acknowledge that I have read and agree to the Terms of Use and Privacy Notice.
Contact an Agent
Yes, I would like more information from Coldwell Banker. Please use and/or share my information with a Coldwell Banker agent to contact me about my real estate needs.
By clicking Contact I agree a Coldwell Banker Agent may contact me by phone or text message including by automated means and prerecorded messages about real estate services, and that I can access real estate services without providing my phone number. I acknowledge that I have read and agree to the Terms of Use and Privacy Notice.