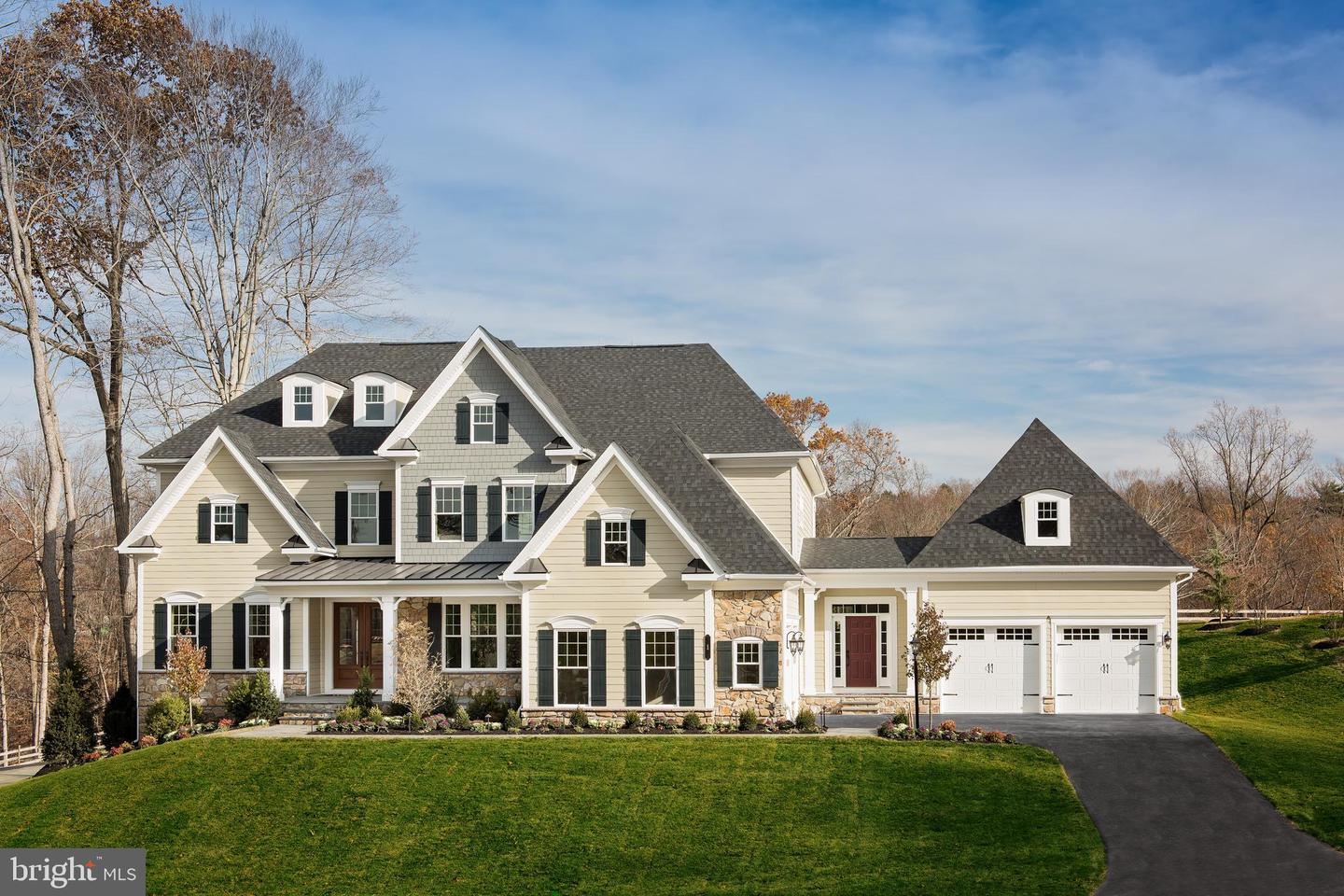Local Realty Service Provided By: Coldwell Banker Schiavone & Associates

Address Withheld By Seller, West Chester, PA 19380
$1,880,135
7
Beds
8
Baths
7,922
Sq Ft
Single Family
Sold
Listed by
Maria E Wood
Bought with Realty Mark Associates - KOP
Nvr Services, Inc.
MLS#
PACT2034602
Source:
BRIGHTMLS
Sorry, we are unable to map this address
About This Home
Home Facts
Single Family
8 Baths
7 Bedrooms
Built in 2023
Price Summary
1,841,645
$232 per Sq. Ft.
MLS #:
PACT2034602
Sold:
September 26, 2023
Rooms & Interior
Bedrooms
Total Bedrooms:
7
Bathrooms
Total Bathrooms:
8
Full Bathrooms:
7
Interior
Living Area:
7,922 Sq. Ft.
Structure
Structure
Architectural Style:
Traditional
Building Area:
7,922 Sq. Ft.
Year Built:
2023
Lot
Lot Size (Sq. Ft):
24,829
Finances & Disclosures
Price:
$1,841,645
Price per Sq. Ft:
$232 per Sq. Ft.
Source:BRIGHTMLS
The information being provided by Bright MLS is for the consumer’s personal, non-commercial use and may not be used for any purpose other than to identify prospective properties consumers may be interested in purchasing. The information is deemed reliable but not guaranteed and should therefore be independently verified. © 2025 Bright MLS All rights reserved.