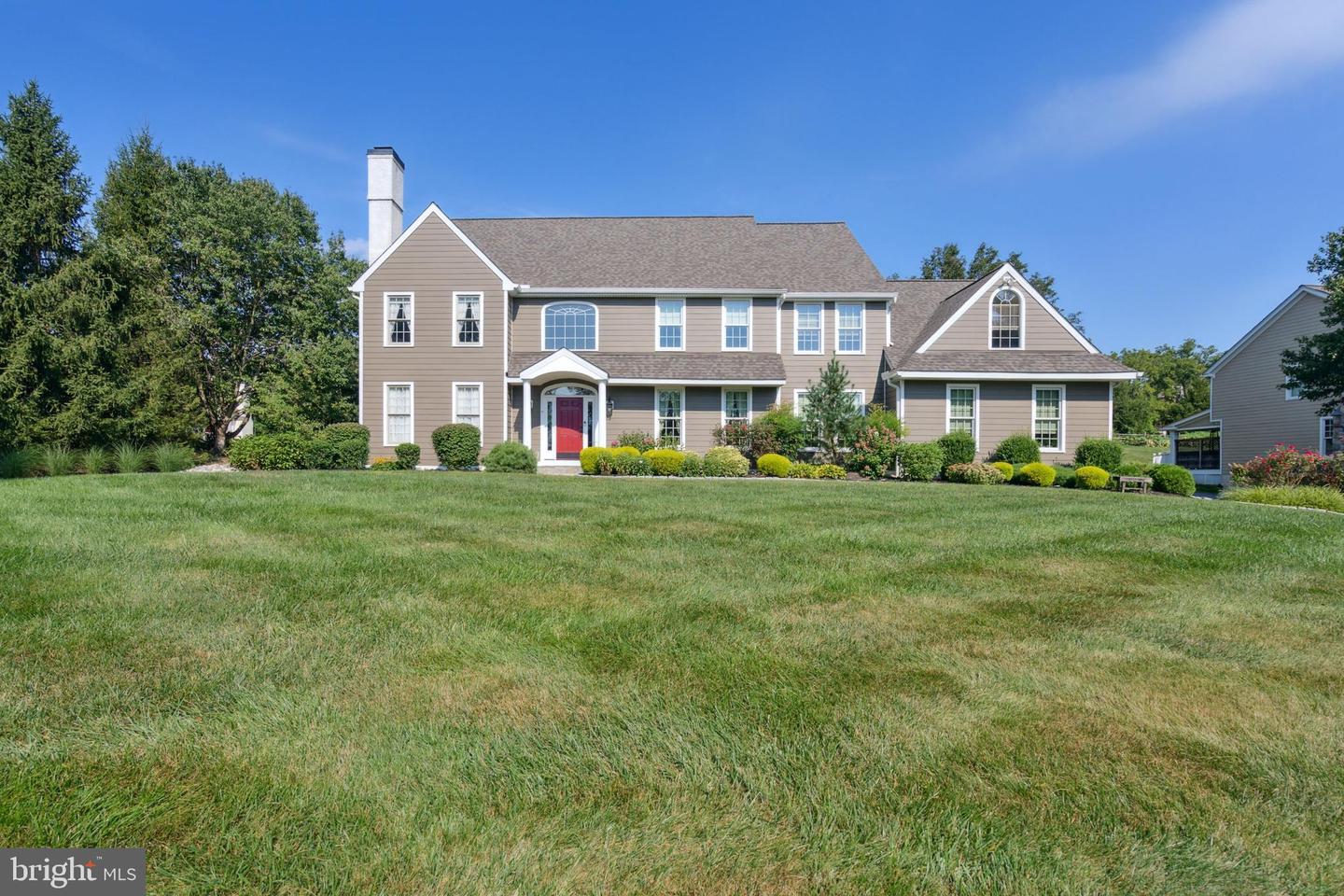Welcome to 931 Stoney Run Drive, a beautiful custom home on a cul-de-sac street in Birmingham Township! This wonderfully well-maintained 4-bedroom, 3-bathroom, 2-powder room home with over 4,511 square feet of luxurious living space above ground, has a fully renovated gourmet custom kitchen, a magnificent master suite, an attached 3-car garage, hardwood floors, 9ft+ ceilings, two fireplaces, crown moldings, custom doors, custom woodwork, and large palladian windows filling this home with an abundance of natural light and sophisticated charm.
The grand two-story hardwood foyer flows elegantly into the spaciousness of the home. The living room features a marble fireplace and French doors leading to an office/sunroom.
The dining room is adorned with wainscoting, chair rail, and a coffered ceiling. The family room has a cathedral ceiling and a cozy floor-to-ceiling stone fireplace, framed by oversized Palladian windows that usher in an abundance of natural light.
The fully renovated gourmet kitchen has top of the line cabinetry, upscale granite countertops with glass backsplash, a large center island, pantry, BOSCH appliances (microwave oven, double wall oven, dishwasher, stove top). Adjacent, a butler’s pantry and bar area with a beverage refrigerator adds style and convenience. The separate eat-in area has oversized sliding French doors leading to the expansive covered deck that overlooks a secluded backyard that overlooks approximately 30 acres of conservancy land, preserving the natural beauty and offering a serene backdrop. The kitchen has an additional back staircase off the kitchen.
Walk up the hardwood staircase to the second floor where you will find the magnificent master suite with a cathedral ceiling, two walk-In custom closets, and a sitting room and dressing room area. The master bath is a spa-like haven, featuring a soaking tub, five-foot glass shower enclosure, double vanity, and water closet. The convenience of master laundry adds to the opulence. Three additional bedrooms, each boasting spacious closets, provide comfortable accommodation. The second master bedroom boasts a private bath and sitting room, while the others share a large hall bath.
An exceptional feature of this home is its breathtaking view, as it backs up to over 30 acres of conservancy land, preserving the natural beauty and offering a serene backdrop.
The additional 1100 SFT finished lower level is heated and air-conditioned with a media area and a pool/snooker table area, complete with a temperature-controlled custom wine cellar.
Brand-new window sashes installed (2023), new siding and new roof (2019), along with two new HVAC systems featuring a three-zone configuration (2016).
Award-winning Chadds Ford/Unionville schools, nearby parks, walking trails, and the scenic Brandywine River are just minutes away. You’re only twenty minutes from downtown Wilmington and thirty-five minutes from PHL airport. Discover the incredible location and community of Hamilton Place and schedule your viewing today!
