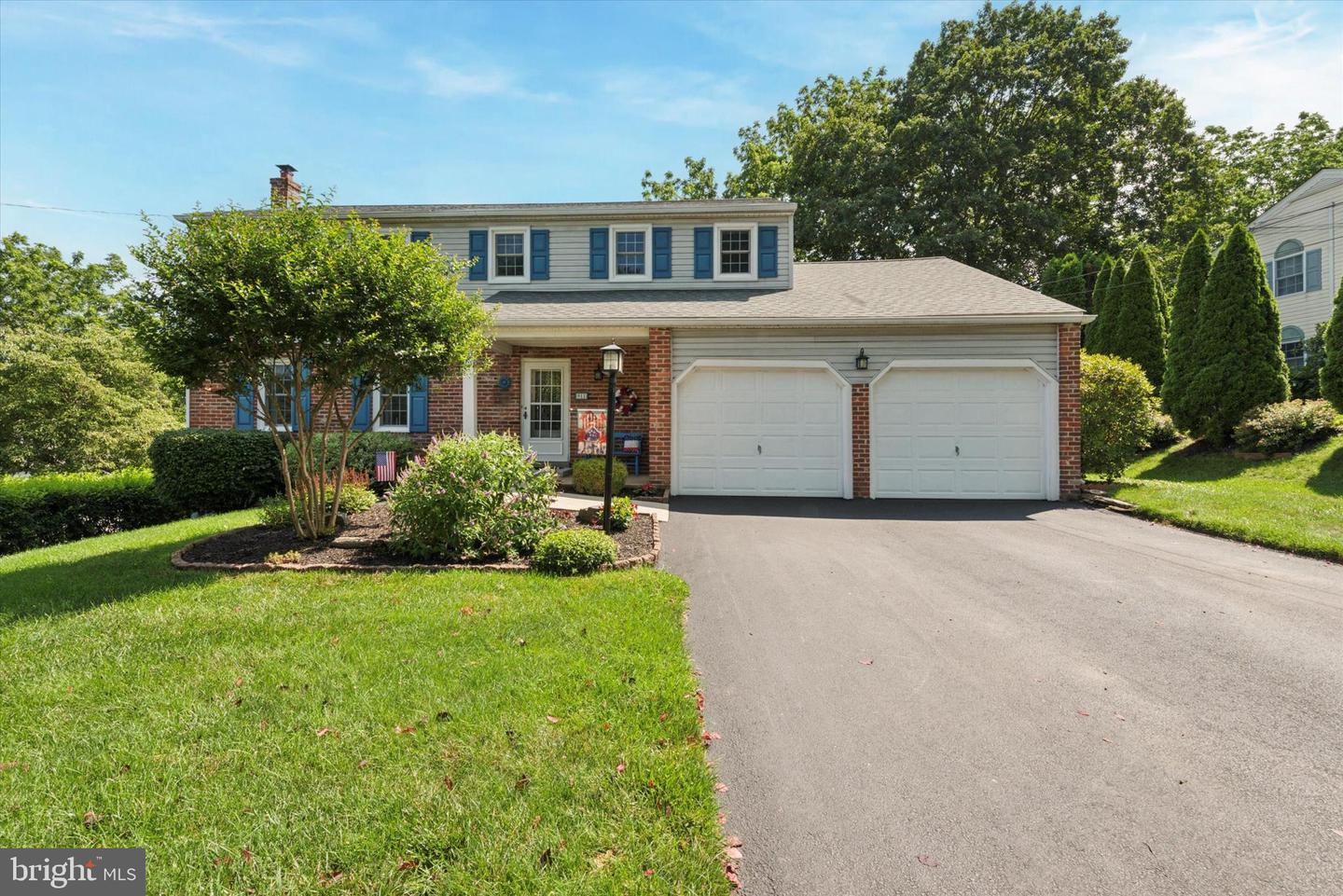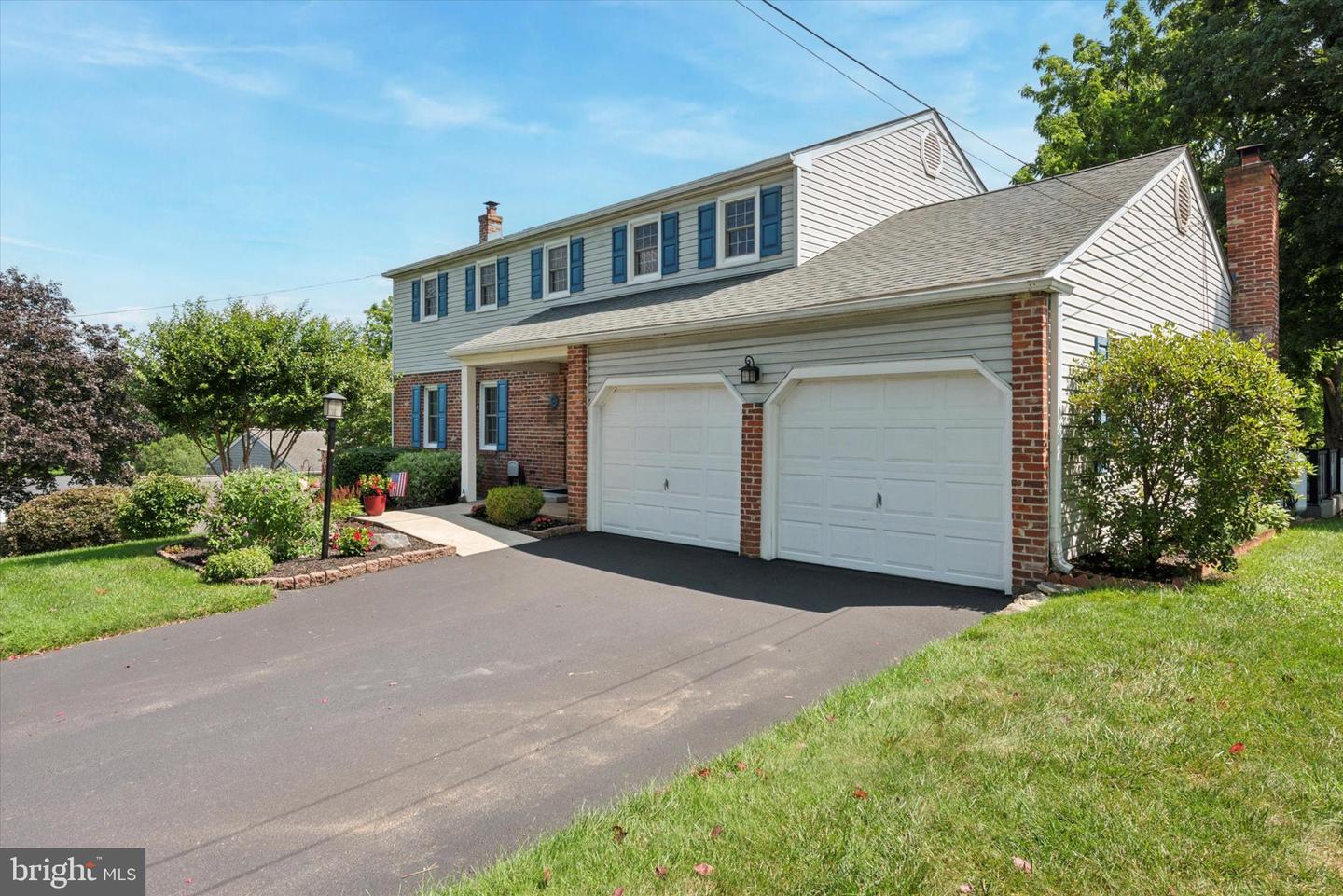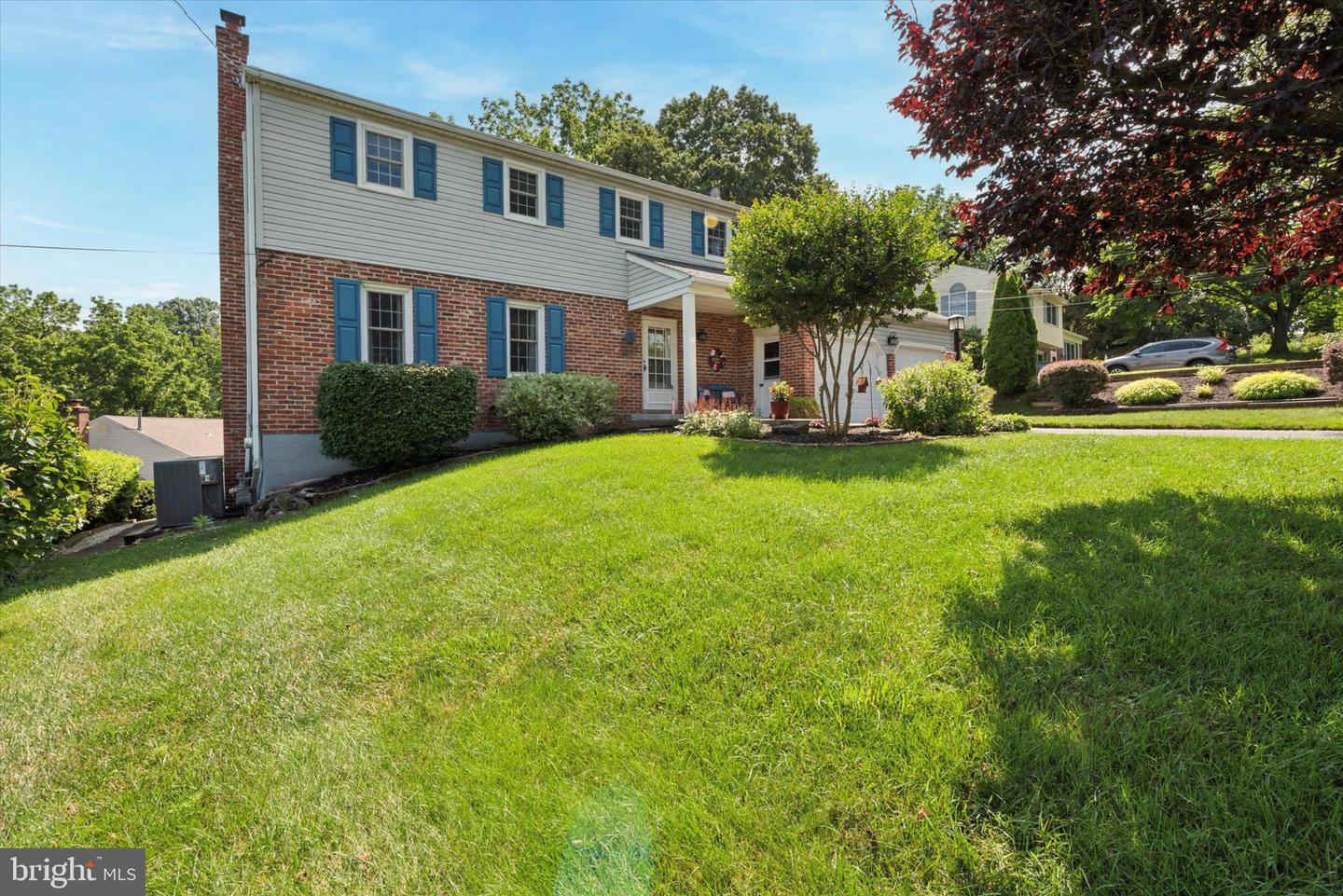


911 Baylowell Dr, West Chester, PA 19380
$800,000
4
Beds
3
Baths
2,955
Sq Ft
Single Family
Active
Listed by
Philip Winicov
RE/MAX Preferred - Newtown Square
Last updated:
September 14, 2025, 01:55 PM
MLS#
PACT2107790
Source:
BRIGHTMLS
About This Home
Home Facts
Single Family
3 Baths
4 Bedrooms
Built in 1965
Price Summary
800,000
$270 per Sq. Ft.
MLS #:
PACT2107790
Last Updated:
September 14, 2025, 01:55 PM
Added:
3 day(s) ago
Rooms & Interior
Bedrooms
Total Bedrooms:
4
Bathrooms
Total Bathrooms:
3
Full Bathrooms:
2
Interior
Living Area:
2,955 Sq. Ft.
Structure
Structure
Architectural Style:
Traditional
Building Area:
2,955 Sq. Ft.
Year Built:
1965
Lot
Lot Size (Sq. Ft):
12,196
Finances & Disclosures
Price:
$800,000
Price per Sq. Ft:
$270 per Sq. Ft.
Contact an Agent
Yes, I would like more information from Coldwell Banker. Please use and/or share my information with a Coldwell Banker agent to contact me about my real estate needs.
By clicking Contact I agree a Coldwell Banker Agent may contact me by phone or text message including by automated means and prerecorded messages about real estate services, and that I can access real estate services without providing my phone number. I acknowledge that I have read and agree to the Terms of Use and Privacy Notice.
Contact an Agent
Yes, I would like more information from Coldwell Banker. Please use and/or share my information with a Coldwell Banker agent to contact me about my real estate needs.
By clicking Contact I agree a Coldwell Banker Agent may contact me by phone or text message including by automated means and prerecorded messages about real estate services, and that I can access real estate services without providing my phone number. I acknowledge that I have read and agree to the Terms of Use and Privacy Notice.