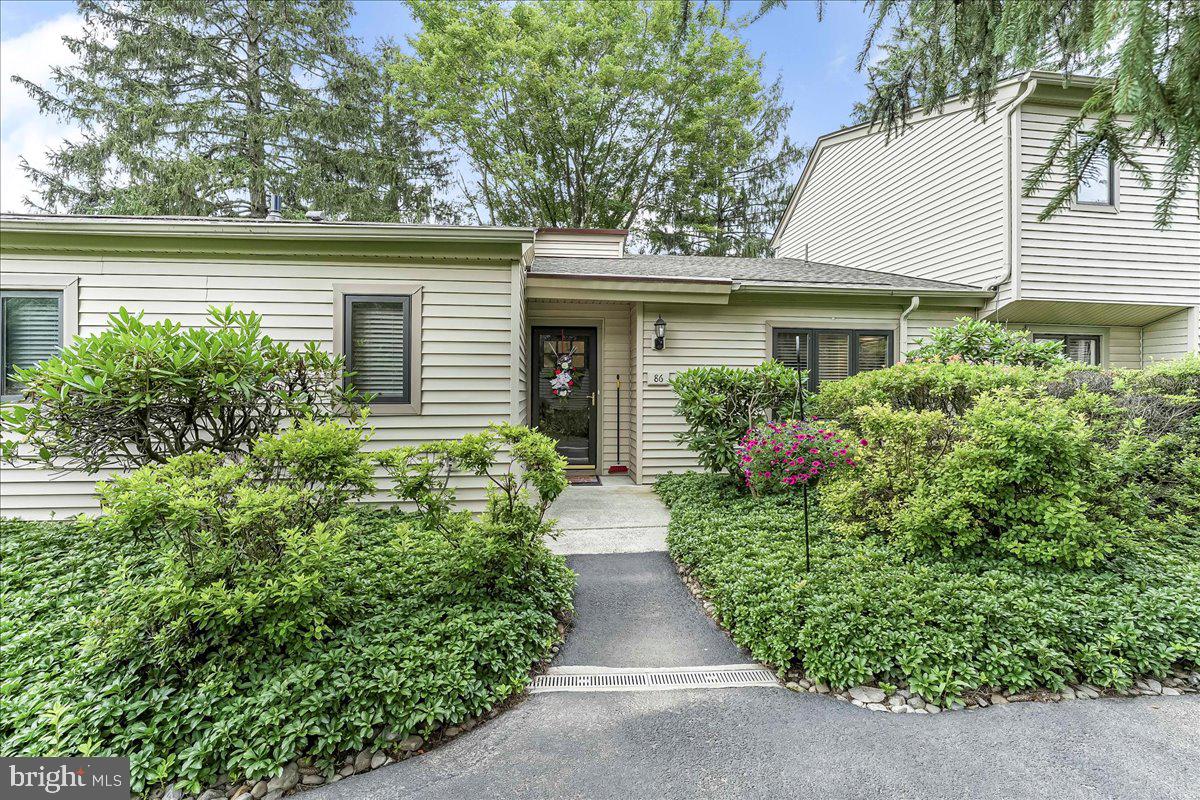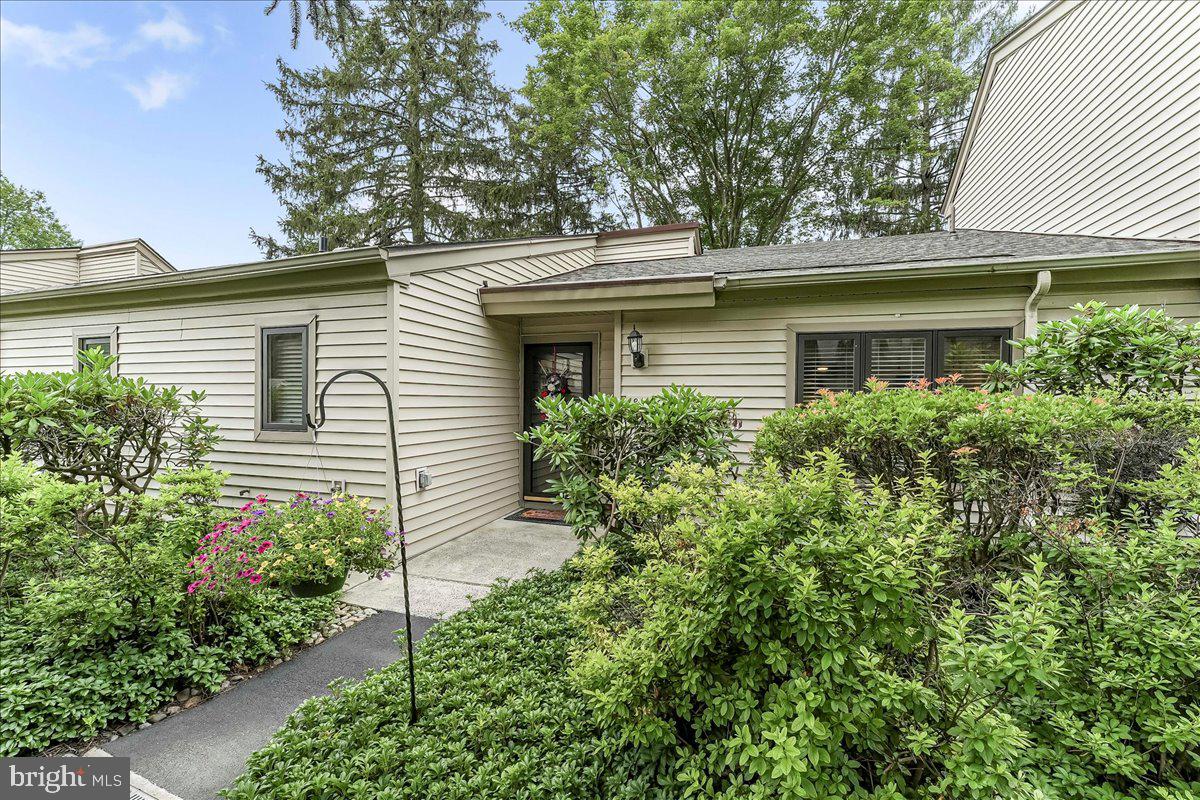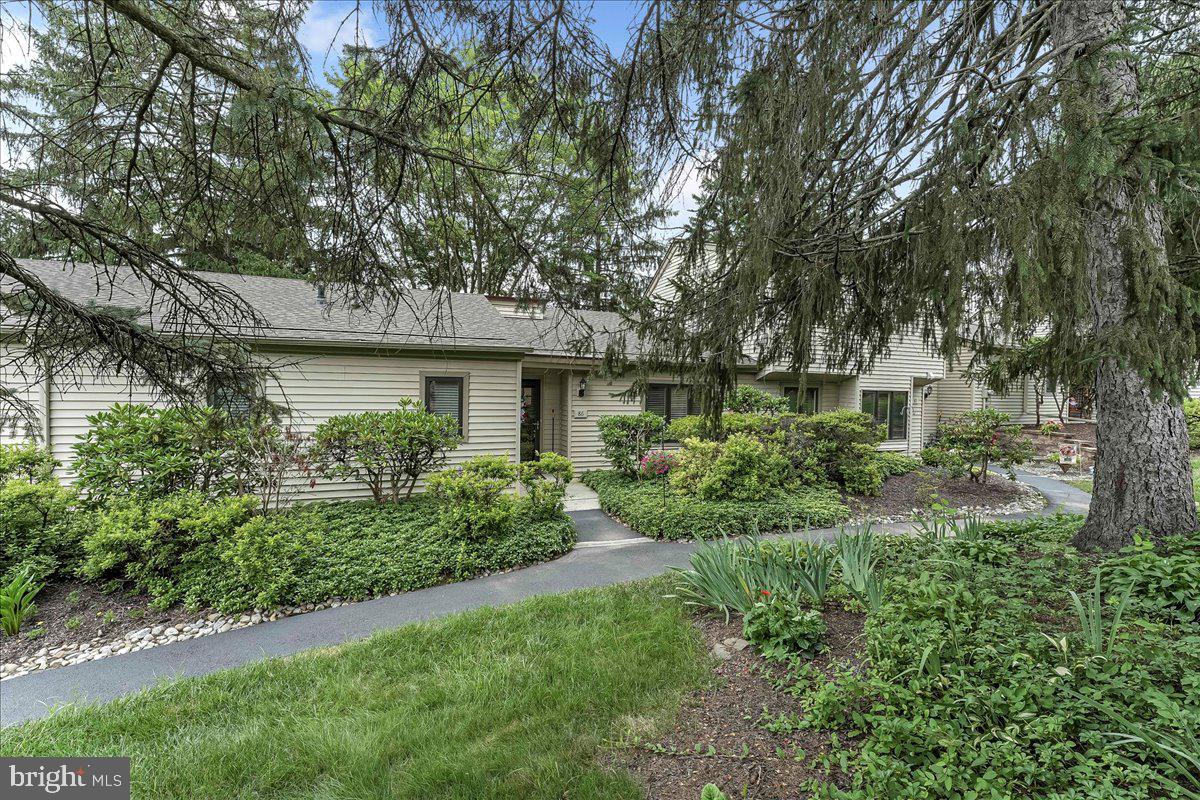


86 Ashton Way #86, West Chester, PA 19380
$385,000
2
Beds
2
Baths
1,194
Sq Ft
Townhouse
Active
Listed by
John Patrick
Kw Greater West Chester
Last updated:
July 22, 2025, 10:13 AM
MLS#
PACT2103022
Source:
BRIGHTMLS
About This Home
Home Facts
Townhouse
2 Baths
2 Bedrooms
Built in 1974
Price Summary
385,000
$322 per Sq. Ft.
MLS #:
PACT2103022
Last Updated:
July 22, 2025, 10:13 AM
Added:
1 day(s) ago
Rooms & Interior
Bedrooms
Total Bedrooms:
2
Bathrooms
Total Bathrooms:
2
Full Bathrooms:
2
Interior
Living Area:
1,194 Sq. Ft.
Structure
Structure
Architectural Style:
Ranch/Rambler
Building Area:
1,194 Sq. Ft.
Year Built:
1974
Lot
Lot Size (Sq. Ft):
1,306
Finances & Disclosures
Price:
$385,000
Price per Sq. Ft:
$322 per Sq. Ft.
Contact an Agent
Yes, I would like more information from Coldwell Banker. Please use and/or share my information with a Coldwell Banker agent to contact me about my real estate needs.
By clicking Contact I agree a Coldwell Banker Agent may contact me by phone or text message including by automated means and prerecorded messages about real estate services, and that I can access real estate services without providing my phone number. I acknowledge that I have read and agree to the Terms of Use and Privacy Notice.
Contact an Agent
Yes, I would like more information from Coldwell Banker. Please use and/or share my information with a Coldwell Banker agent to contact me about my real estate needs.
By clicking Contact I agree a Coldwell Banker Agent may contact me by phone or text message including by automated means and prerecorded messages about real estate services, and that I can access real estate services without providing my phone number. I acknowledge that I have read and agree to the Terms of Use and Privacy Notice.