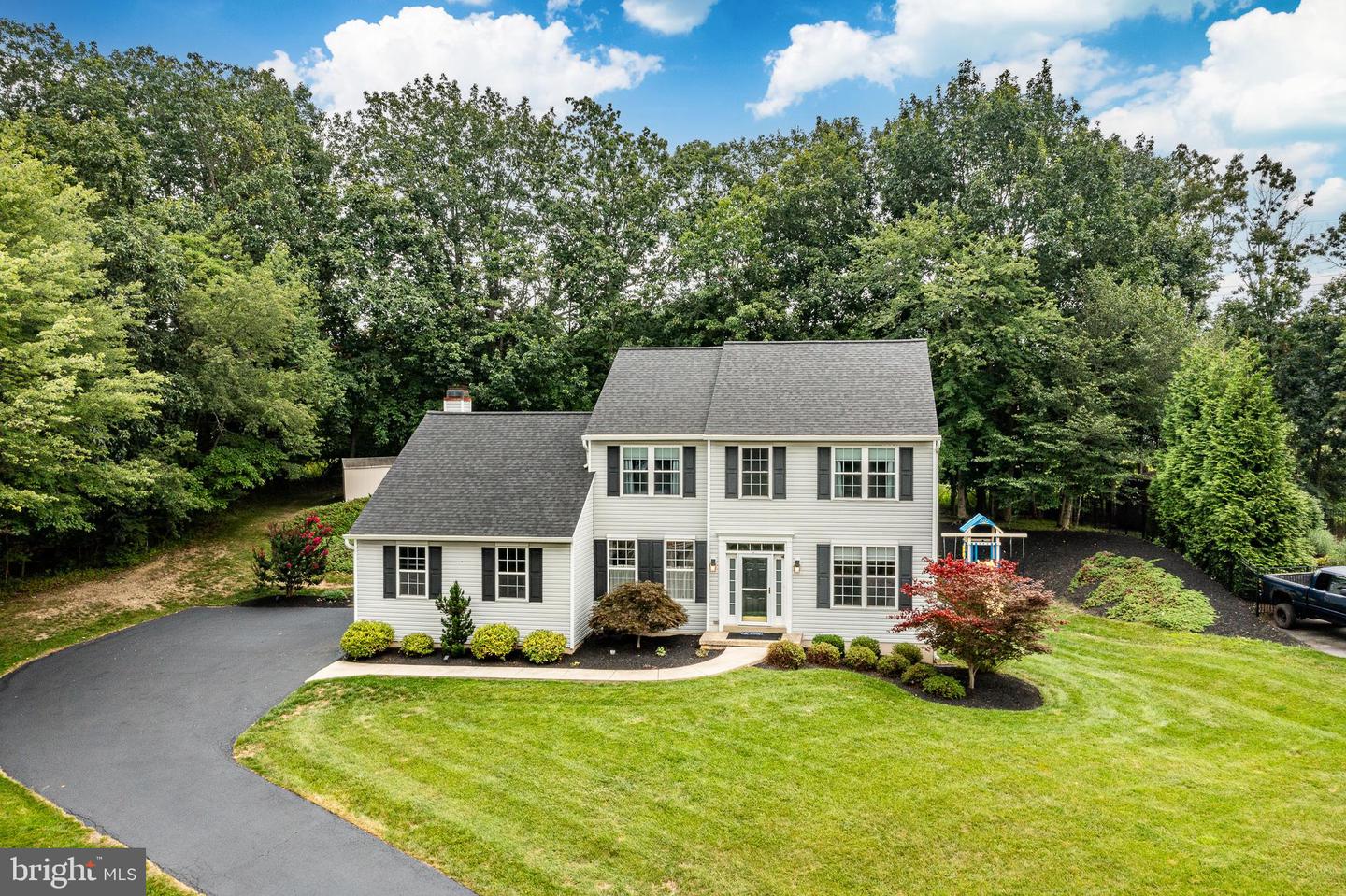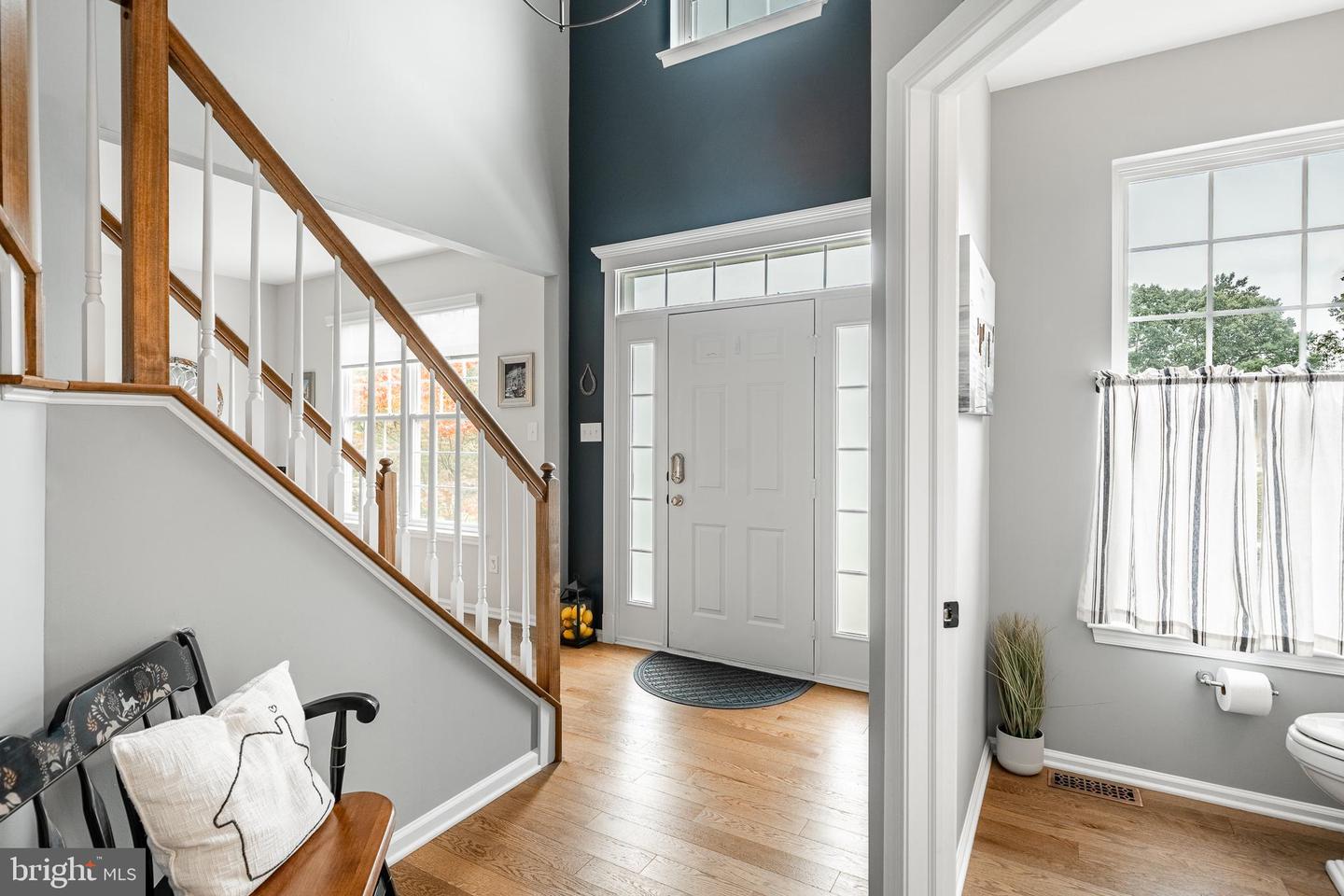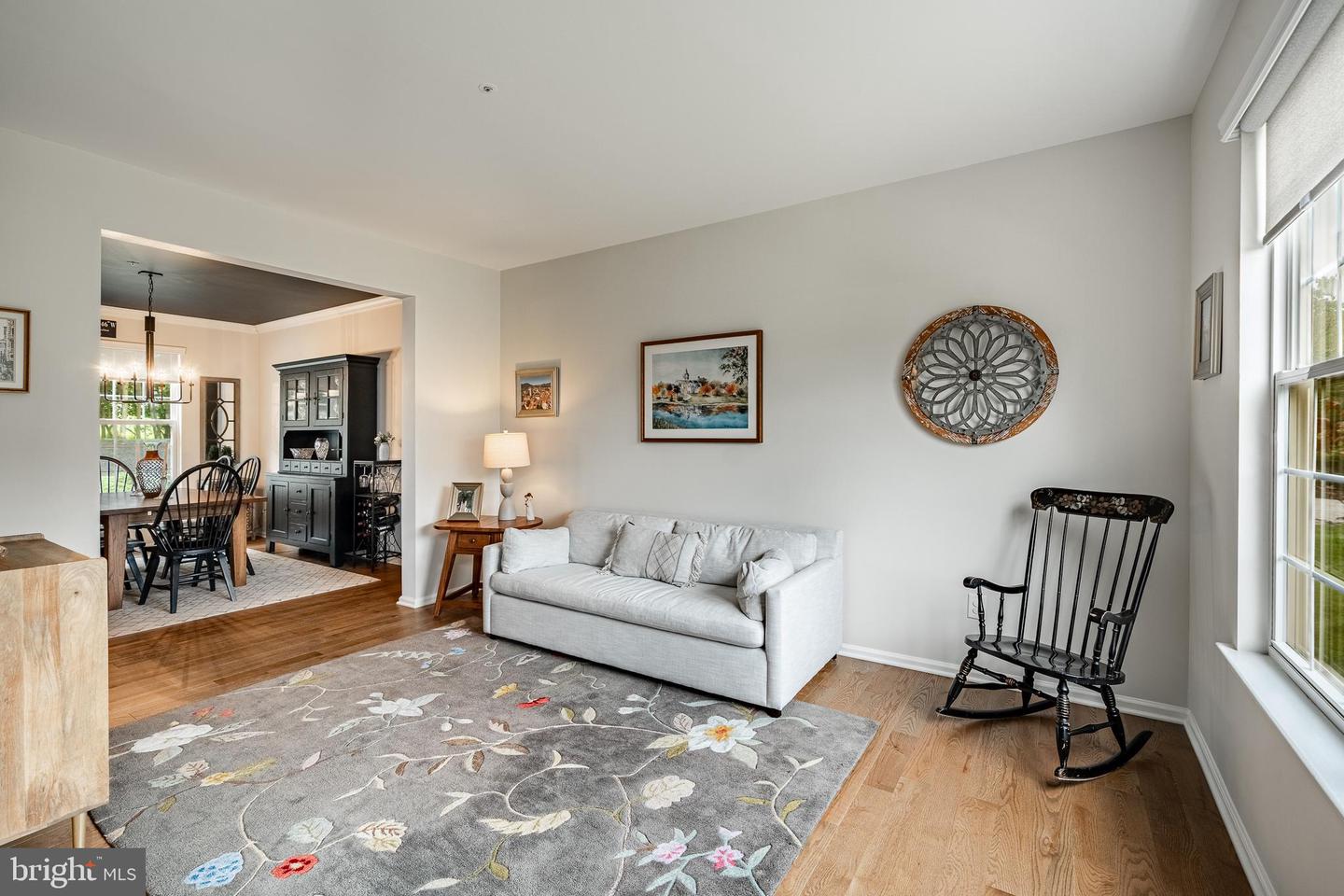


804 Jack Russell Ln, West Chester, PA 19380
$750,000
3
Beds
4
Baths
3,006
Sq Ft
Single Family
Active
Listed by
John Bell
Scott Speese
Kw Greater West Chester
Last updated:
August 8, 2025, 11:44 PM
MLS#
PACT2105570
Source:
BRIGHTMLS
About This Home
Home Facts
Single Family
4 Baths
3 Bedrooms
Built in 1998
Price Summary
750,000
$249 per Sq. Ft.
MLS #:
PACT2105570
Last Updated:
August 8, 2025, 11:44 PM
Added:
3 day(s) ago
Rooms & Interior
Bedrooms
Total Bedrooms:
3
Bathrooms
Total Bathrooms:
4
Full Bathrooms:
3
Interior
Living Area:
3,006 Sq. Ft.
Structure
Structure
Architectural Style:
Traditional
Building Area:
3,006 Sq. Ft.
Year Built:
1998
Lot
Lot Size (Sq. Ft):
22,215
Finances & Disclosures
Price:
$750,000
Price per Sq. Ft:
$249 per Sq. Ft.
Contact an Agent
Yes, I would like more information from Coldwell Banker. Please use and/or share my information with a Coldwell Banker agent to contact me about my real estate needs.
By clicking Contact I agree a Coldwell Banker Agent may contact me by phone or text message including by automated means and prerecorded messages about real estate services, and that I can access real estate services without providing my phone number. I acknowledge that I have read and agree to the Terms of Use and Privacy Notice.
Contact an Agent
Yes, I would like more information from Coldwell Banker. Please use and/or share my information with a Coldwell Banker agent to contact me about my real estate needs.
By clicking Contact I agree a Coldwell Banker Agent may contact me by phone or text message including by automated means and prerecorded messages about real estate services, and that I can access real estate services without providing my phone number. I acknowledge that I have read and agree to the Terms of Use and Privacy Notice.