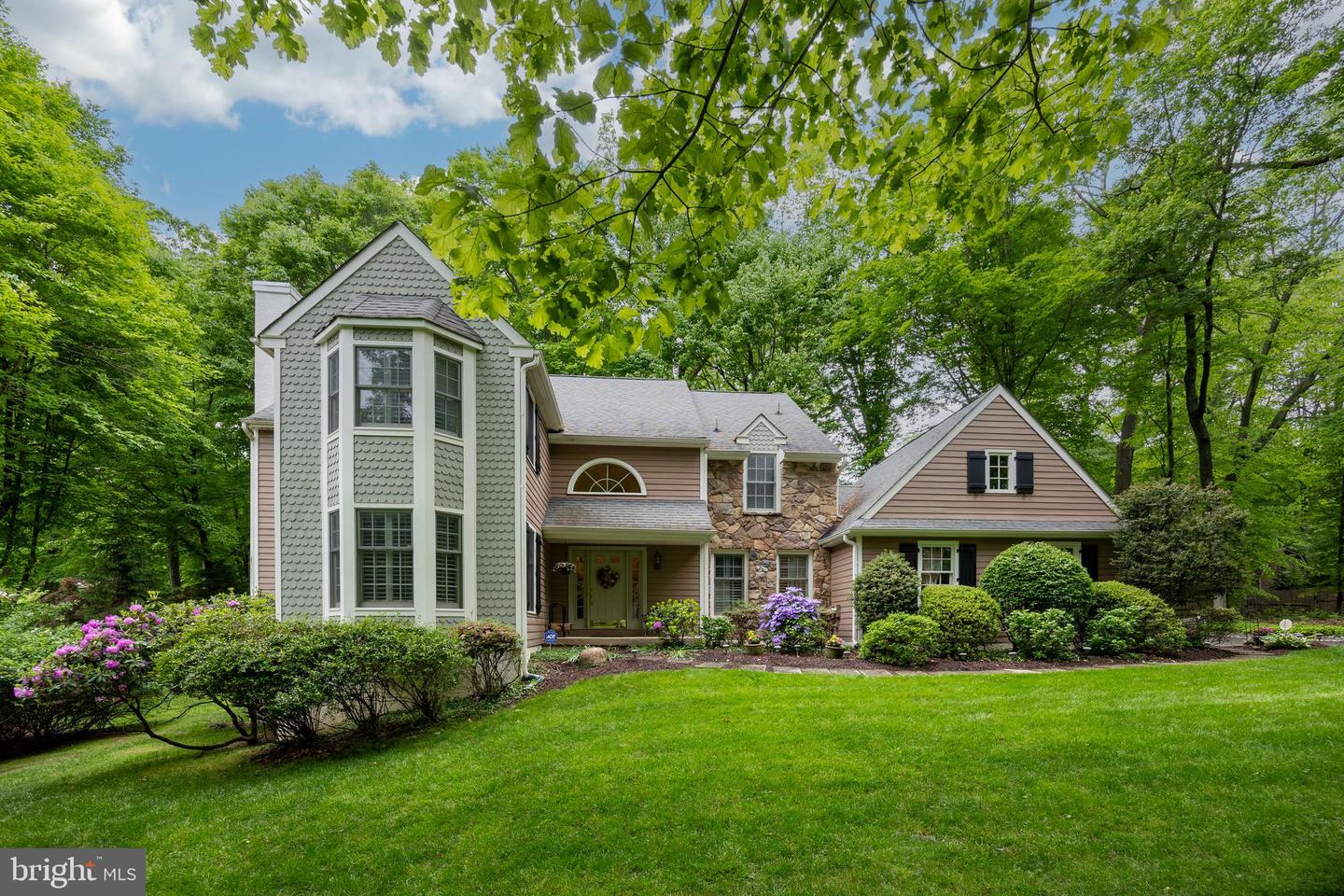Seize the chance to own a beautifully customized family-functional home in a coveted neighborhood. It's priced to match its value and boasts lower taxes compared to other homes of similar size, all within the scenic roadside of East Bradford in sought-out West Chester schools. Tree Ln is one of West Chester's most picturesque streets, adorned with distinctive custom homes and gorgeous foliage that add to its allure. Even more, the house resides in the community of Folkestone, on land granted by William Penn back in 1732 where right down the street resides an 18th-centrury manor house that is now the beautifully restored Folke Stone Bed & Breakfast. Driving up the spacious driveway, lined with river rock and illuminated by Victorian lampposts, the intricate details of the home catch your eye, from its scalloped wood shingles and bay windows to the cedar siding and genuine fieldstone, all adding to the home's distinctive character and charm. Step inside to an atrium entranceway and discover freshly painted walls and warm hardwood floors leading to a welcoming dining area with a gas fireplace, ideal for hosting large gatherings. The space can be easily converted back to a living room, with an adjacent area for more intimate dining. On the front left side of the house, there is a spacious office that welcomes you to an alcove of windows complete with white plantation shutters. A fully renovated kitchen aligns with the home's style, featuring custom-cabinetry, some with glass-panel doors and under-cabinet lighting, range with double oven, granite countertops, a double sink, gas-cooking, kitchen island, and a breakfast nook that opens to a quaint side entrance patio setting. The family room is highlighted with a floor-to-ceiling fieldstone fireplace flanked by two atrium-style windows offering restful views of the backyard. Admire the craftsmanship of the molding and solid wood doors throughout, indicative of the home's quality construction. Upstairs, four charming bedrooms await, with the primary suite boasting a vaulted ceiling and ample closet space. Its bathroom, with a maintenance-free laminate grout-free shower, is both inviting and practical. The basement boasts ample storage space with a side yard walk-out, leading to a level backyard that extends into a vast area of surrounding beauty. This setup creates an ideal environment for family activities and outdoor entertainment, with sufficient space remaining for a pool installation if desired. The street's mature trees and custom homes create an impressive ambiance. Conveniently tucked between Routes 202 and 322 and only a five-minute drive from West Chester borough, enjoy numerous acclaimed restaurants, and community events year-round. This beautiful home is a must-see for discerning buyers seeking quality and charm.
