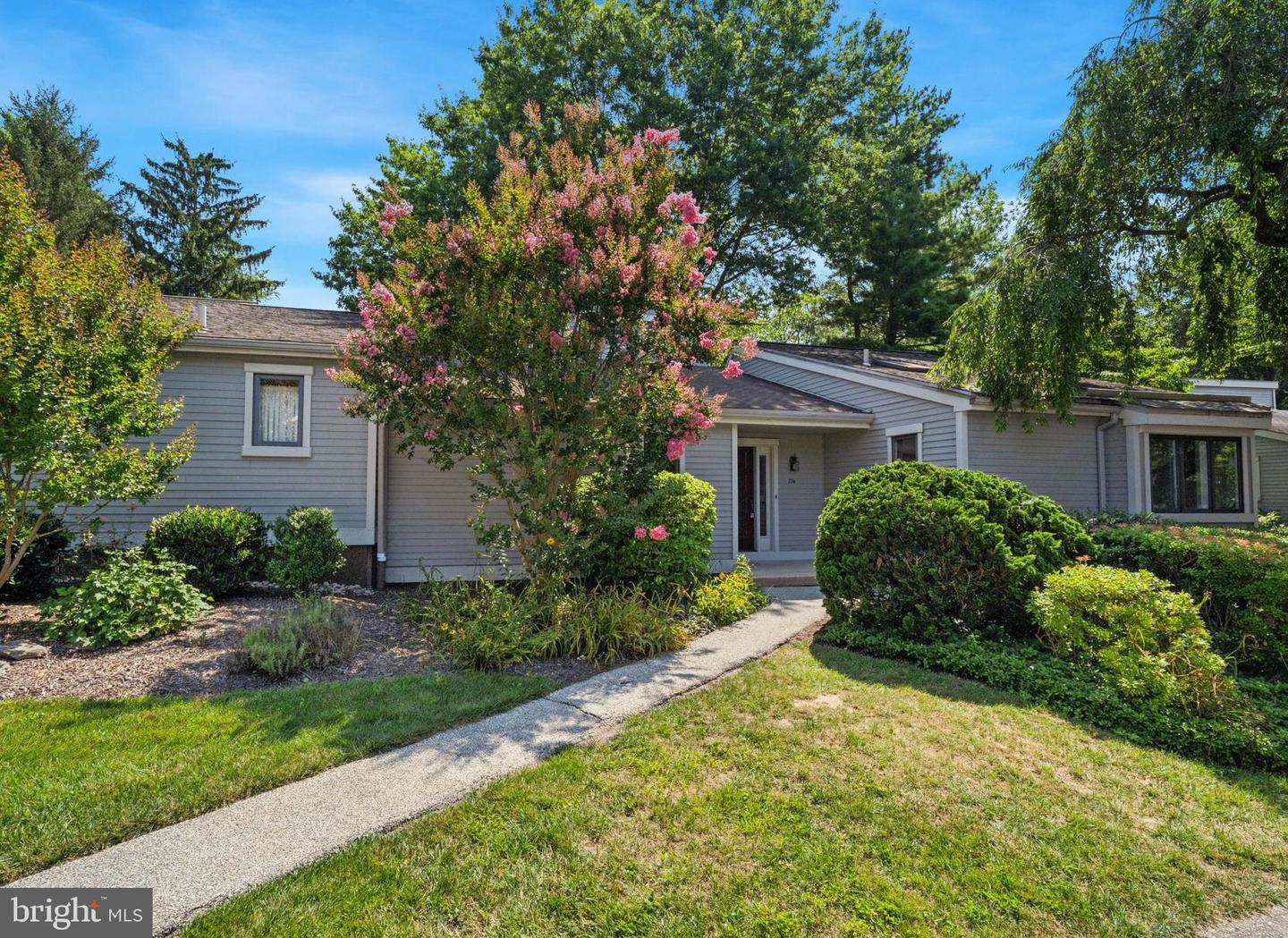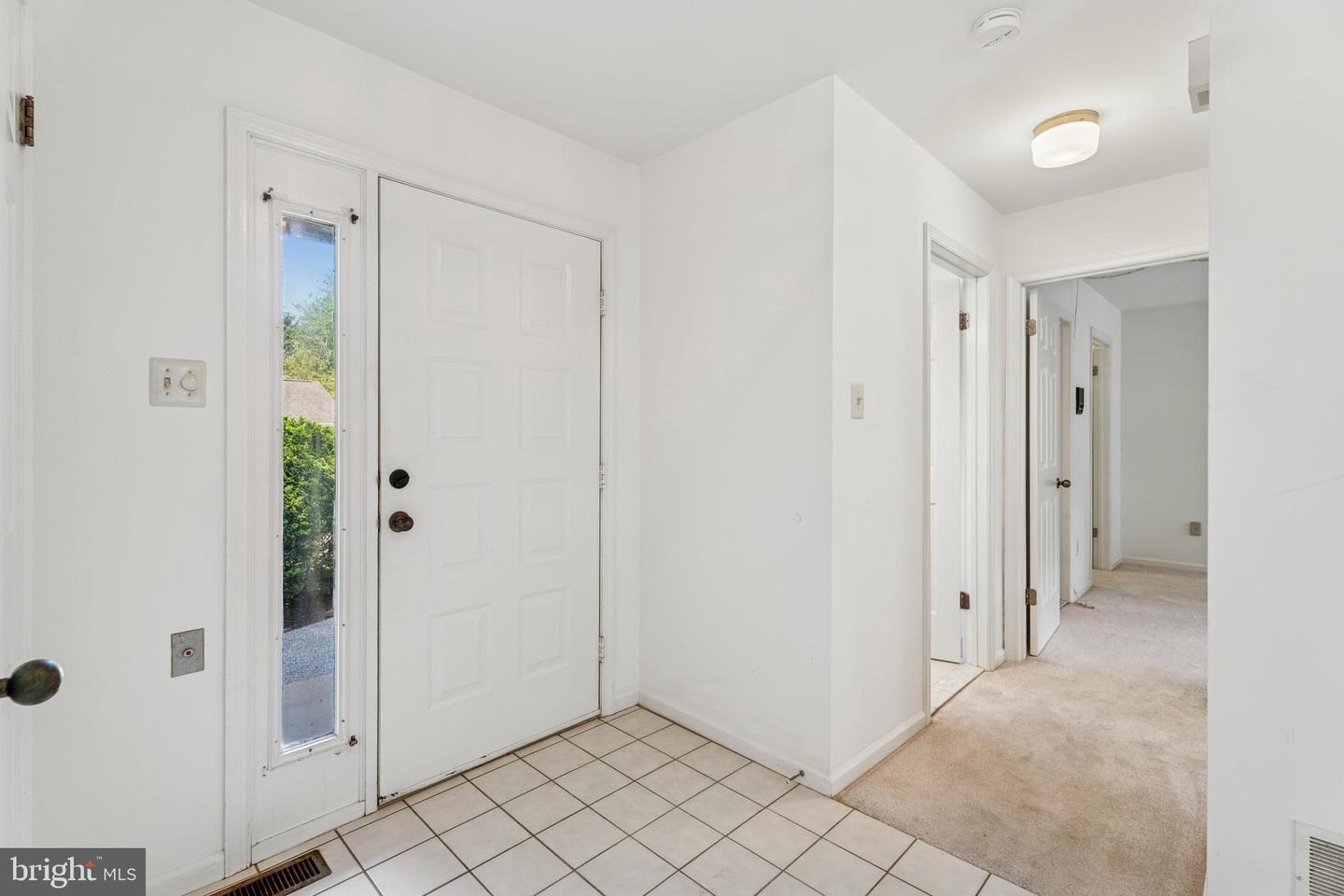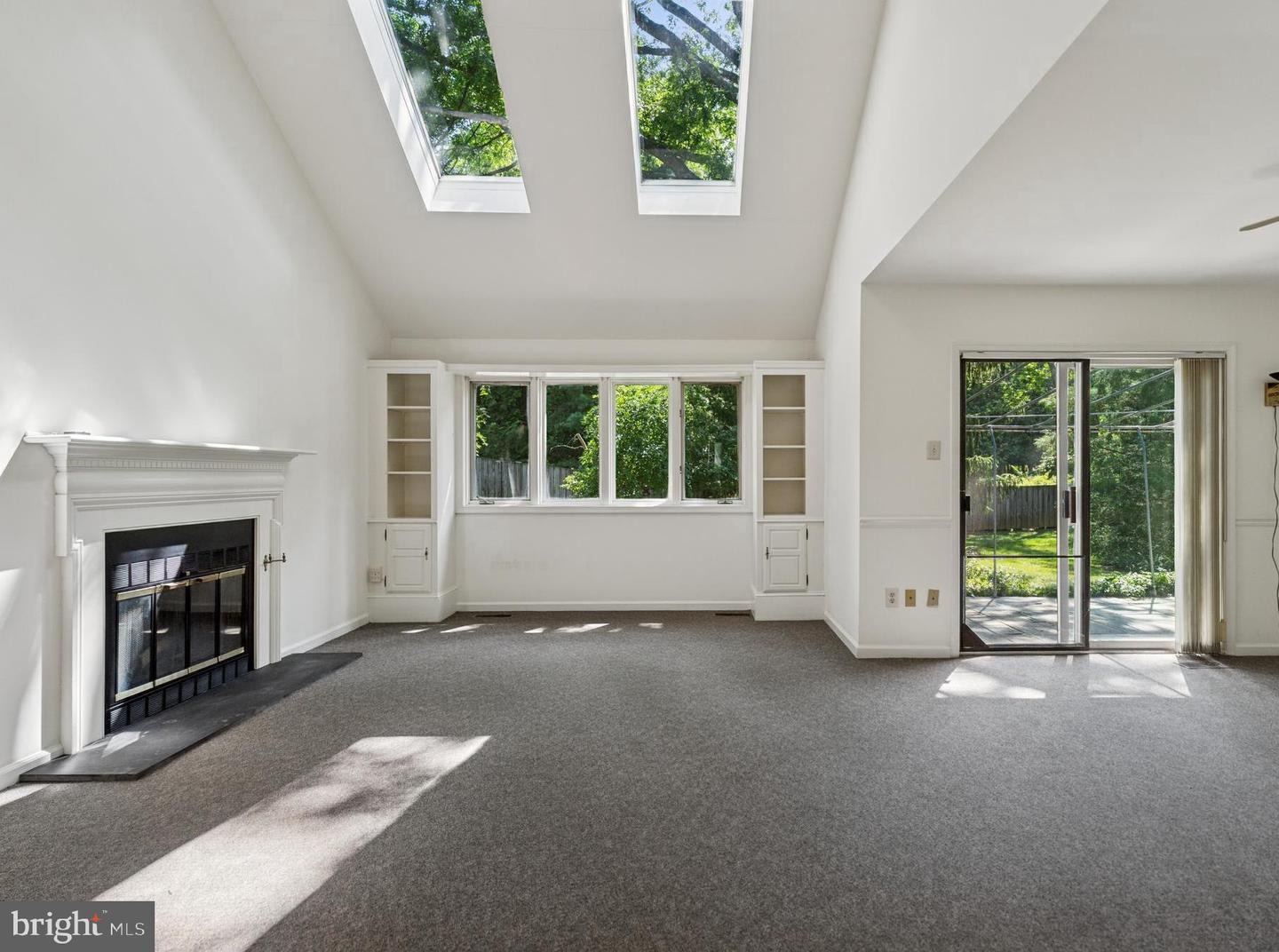


774 Inverness Dr #774, West Chester, PA 19380
$448,000
2
Beds
3
Baths
2,197
Sq Ft
Townhouse
Active
Listed by
Patricia Ann Doran
Compass Pennsylvania, LLC.
Last updated:
July 31, 2025, 10:36 AM
MLS#
PACT2103800
Source:
BRIGHTMLS
About This Home
Home Facts
Townhouse
3 Baths
2 Bedrooms
Built in 1985
Price Summary
448,000
$203 per Sq. Ft.
MLS #:
PACT2103800
Last Updated:
July 31, 2025, 10:36 AM
Added:
19 hour(s) ago
Rooms & Interior
Bedrooms
Total Bedrooms:
2
Bathrooms
Total Bathrooms:
3
Full Bathrooms:
3
Interior
Living Area:
2,197 Sq. Ft.
Structure
Structure
Architectural Style:
Ranch/Rambler
Building Area:
2,197 Sq. Ft.
Year Built:
1985
Lot
Lot Size (Sq. Ft):
1,742
Finances & Disclosures
Price:
$448,000
Price per Sq. Ft:
$203 per Sq. Ft.
See this home in person
Attend an upcoming open house
Sat, Aug 2
01:00 PM - 03:00 PMContact an Agent
Yes, I would like more information from Coldwell Banker. Please use and/or share my information with a Coldwell Banker agent to contact me about my real estate needs.
By clicking Contact I agree a Coldwell Banker Agent may contact me by phone or text message including by automated means and prerecorded messages about real estate services, and that I can access real estate services without providing my phone number. I acknowledge that I have read and agree to the Terms of Use and Privacy Notice.
Contact an Agent
Yes, I would like more information from Coldwell Banker. Please use and/or share my information with a Coldwell Banker agent to contact me about my real estate needs.
By clicking Contact I agree a Coldwell Banker Agent may contact me by phone or text message including by automated means and prerecorded messages about real estate services, and that I can access real estate services without providing my phone number. I acknowledge that I have read and agree to the Terms of Use and Privacy Notice.