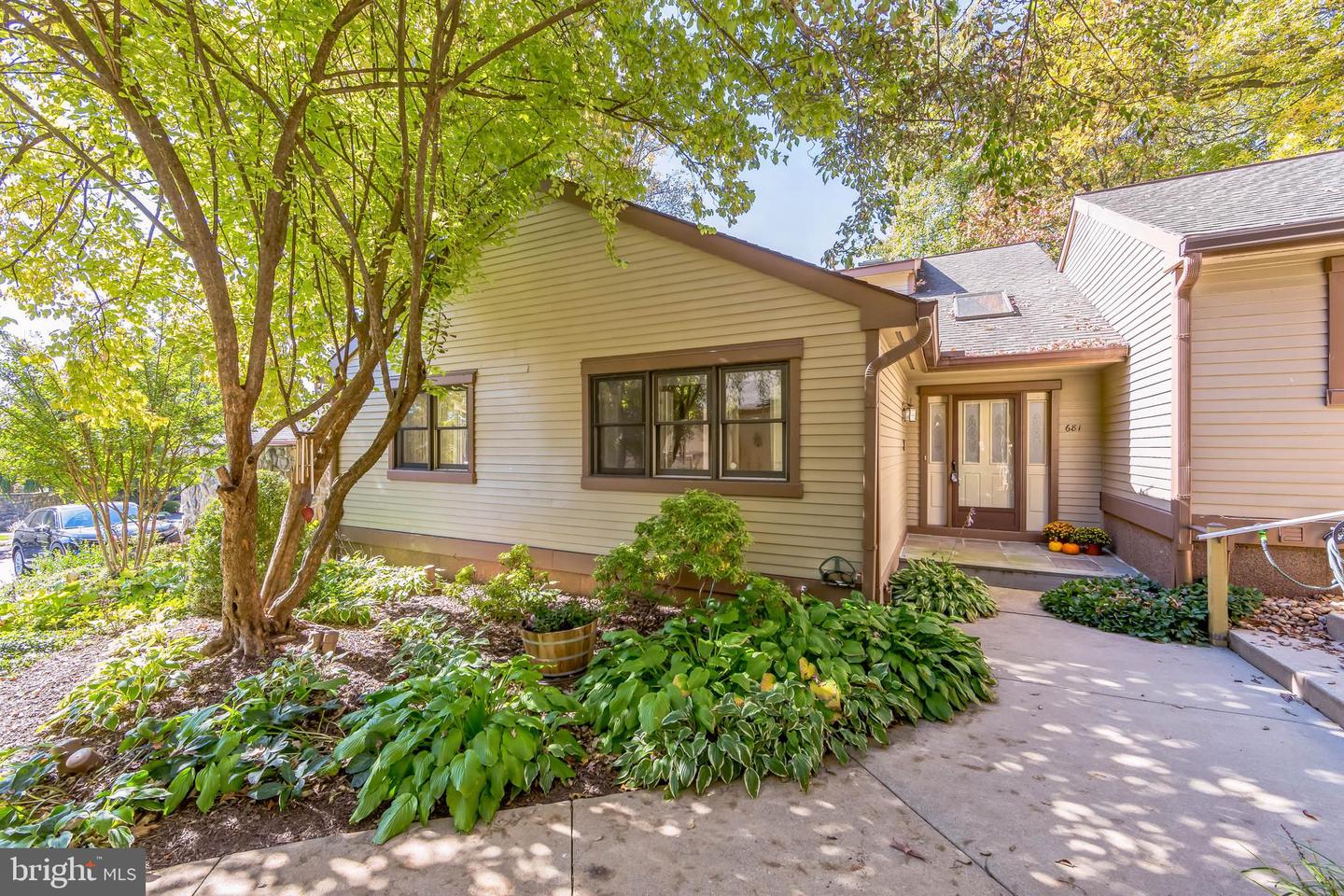Local Realty Service Provided By: Coldwell Banker Realty

681 Heatherton Ln, West Chester, PA 19380
$550,000
3
Beds
3
Baths
2,280
Sq Ft
Townhouse
Sold
Listed by
Brenda Smith
Bought with BHHS Fox & Roach Wayne-Devon
Engel & Volkers
MLS#
PACT2075522
Source:
BRIGHTMLS
Sorry, we are unable to map this address
About This Home
Home Facts
Townhouse
3 Baths
3 Bedrooms
Built in 1987
Price Summary
620,000
$271 per Sq. Ft.
MLS #:
PACT2075522
Sold:
December 20, 2024
Rooms & Interior
Bedrooms
Total Bedrooms:
3
Bathrooms
Total Bathrooms:
3
Full Bathrooms:
3
Interior
Living Area:
2,280 Sq. Ft.
Structure
Structure
Architectural Style:
Carriage House, Loft
Building Area:
2,280 Sq. Ft.
Year Built:
1987
Lot
Lot Size (Sq. Ft):
2,178
Finances & Disclosures
Price:
$620,000
Price per Sq. Ft:
$271 per Sq. Ft.
Source:BRIGHTMLS
The information being provided by Bright MLS is for the consumer’s personal, non-commercial use and may not be used for any purpose other than to identify prospective properties consumers may be interested in purchasing. The information is deemed reliable but not guaranteed and should therefore be independently verified. © 2025 Bright MLS All rights reserved.