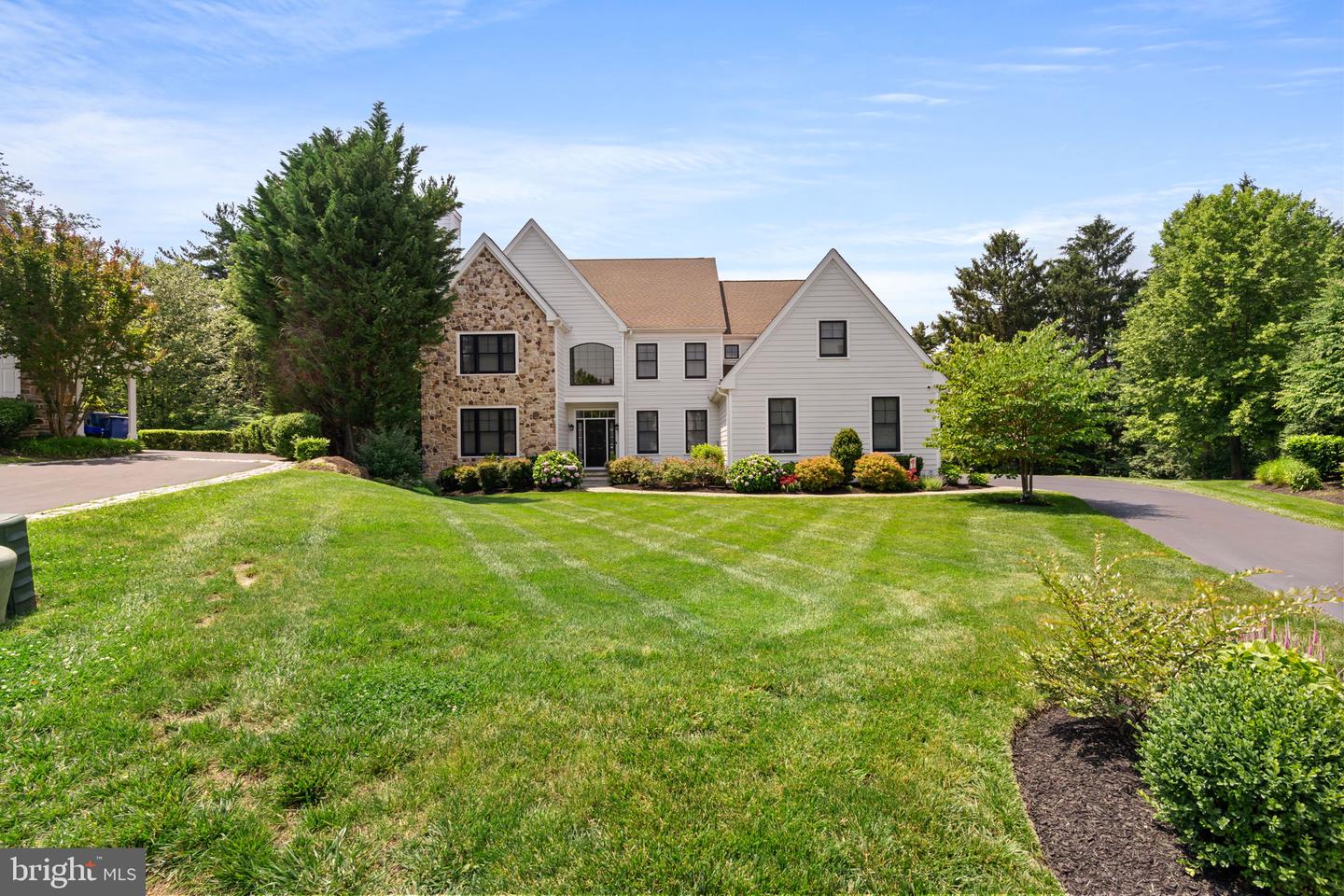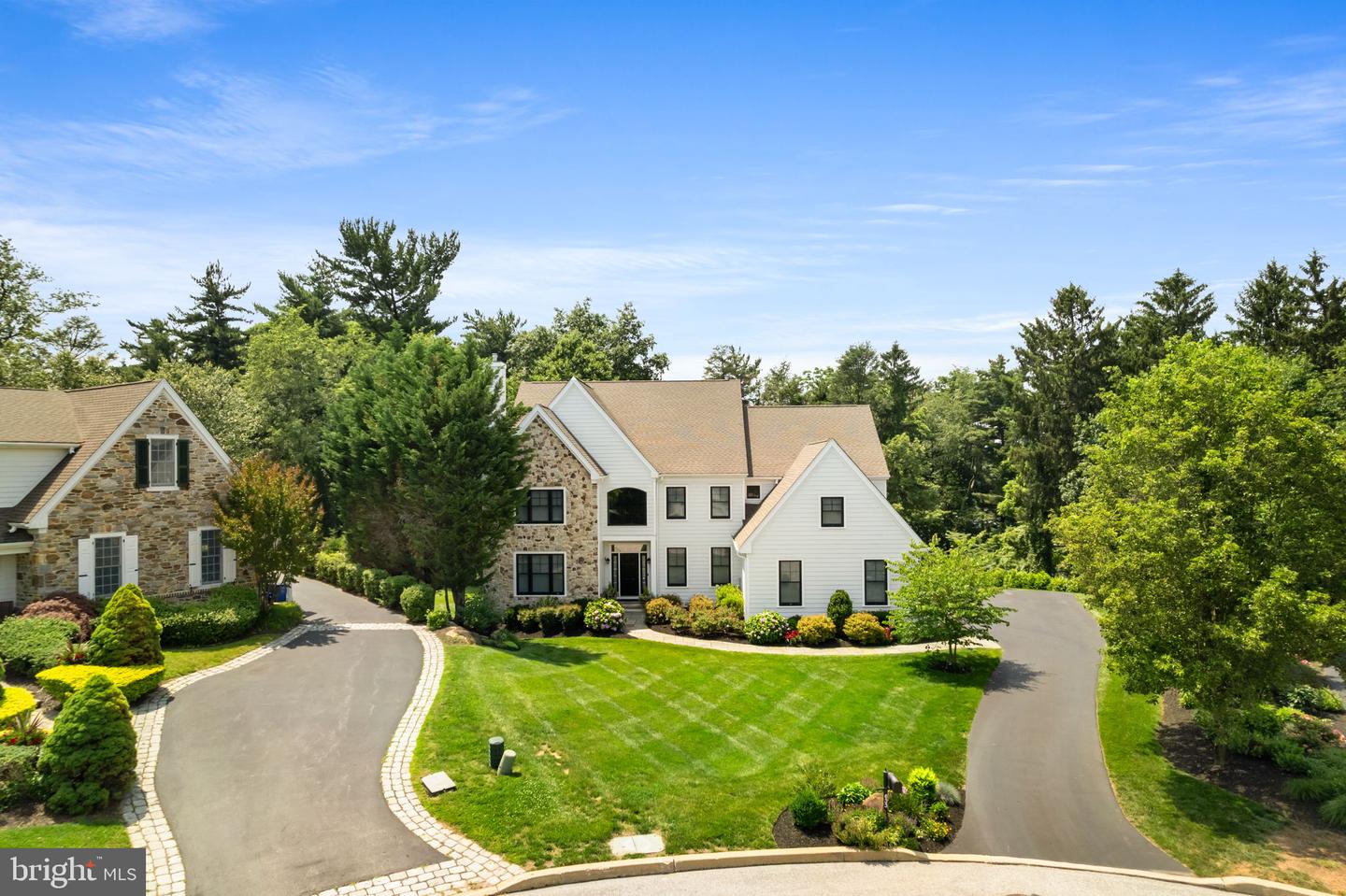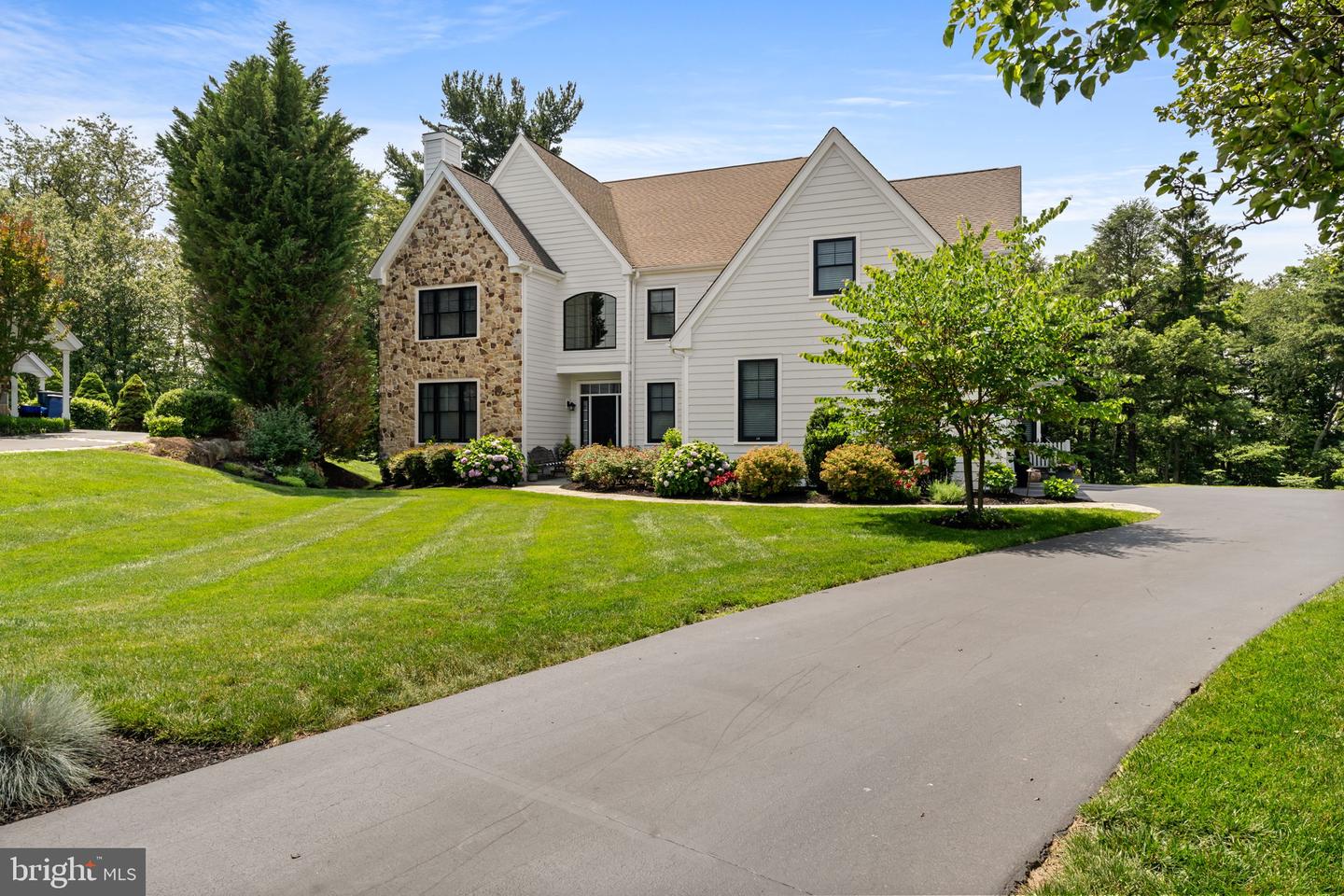


633 Edgewater Dr, West Chester, PA 19380
Active
Listed by
Andrea L Davis
Compass Pennsylvania, LLC.
Last updated:
July 22, 2025, 10:13 AM
MLS#
PACT2104036
Source:
BRIGHTMLS
About This Home
Home Facts
Single Family
6 Baths
6 Bedrooms
Built in 2005
Price Summary
1,750,000
$294 per Sq. Ft.
MLS #:
PACT2104036
Last Updated:
July 22, 2025, 10:13 AM
Added:
6 day(s) ago
Rooms & Interior
Bedrooms
Total Bedrooms:
6
Bathrooms
Total Bathrooms:
6
Full Bathrooms:
5
Interior
Living Area:
5,946 Sq. Ft.
Structure
Structure
Architectural Style:
Colonial, Traditional
Building Area:
5,946 Sq. Ft.
Year Built:
2005
Lot
Lot Size (Sq. Ft):
19,602
Finances & Disclosures
Price:
$1,750,000
Price per Sq. Ft:
$294 per Sq. Ft.
Contact an Agent
Yes, I would like more information from Coldwell Banker. Please use and/or share my information with a Coldwell Banker agent to contact me about my real estate needs.
By clicking Contact I agree a Coldwell Banker Agent may contact me by phone or text message including by automated means and prerecorded messages about real estate services, and that I can access real estate services without providing my phone number. I acknowledge that I have read and agree to the Terms of Use and Privacy Notice.
Contact an Agent
Yes, I would like more information from Coldwell Banker. Please use and/or share my information with a Coldwell Banker agent to contact me about my real estate needs.
By clicking Contact I agree a Coldwell Banker Agent may contact me by phone or text message including by automated means and prerecorded messages about real estate services, and that I can access real estate services without providing my phone number. I acknowledge that I have read and agree to the Terms of Use and Privacy Notice.