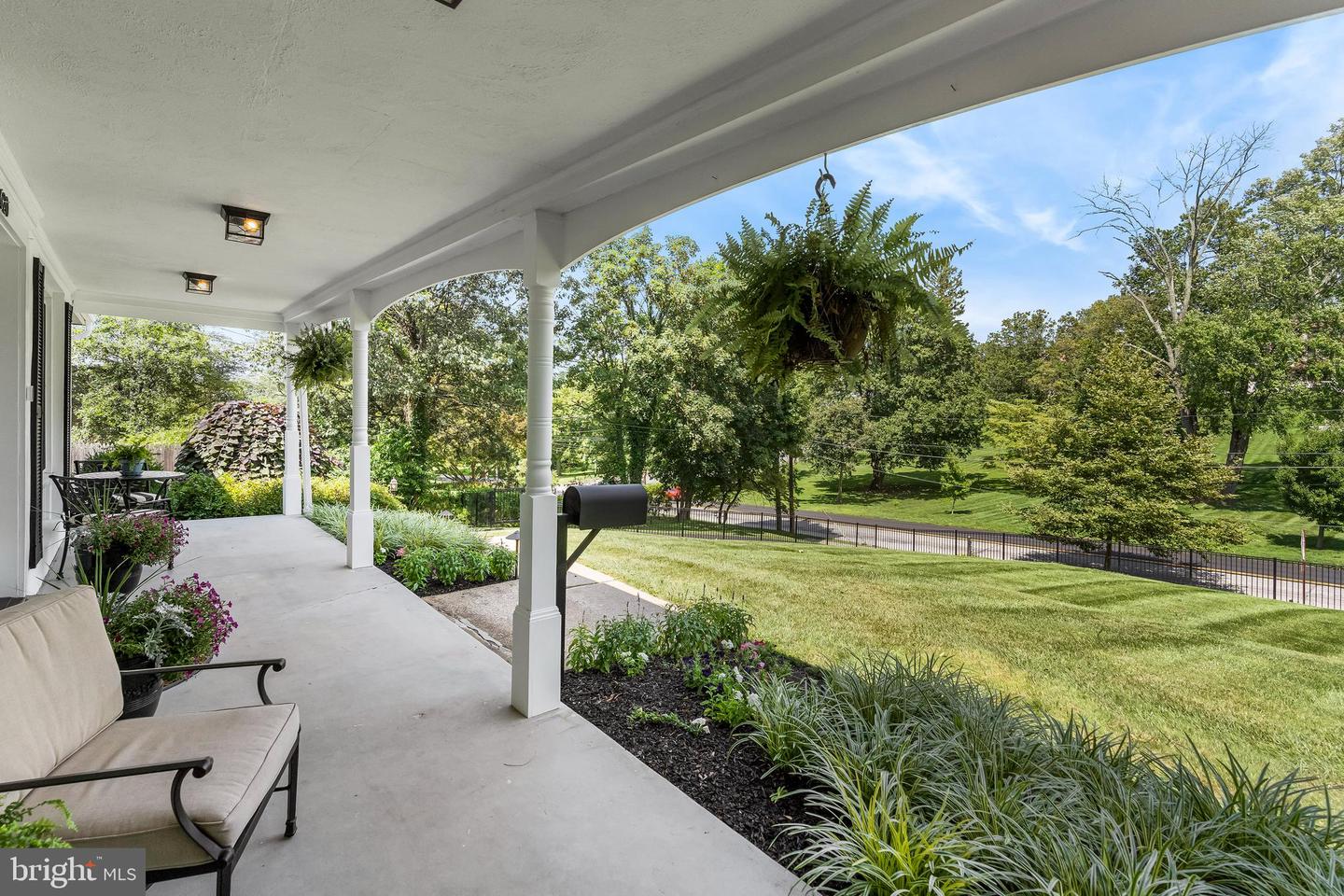West Chester Borough living at its finest. Welcome home to 620 N High Street where character and charm abound. While effortlessly exuding timeliness elegance, this warm and inviting home also provides modern convenience and has been lovingly updated throughout. Combining prime location, exquisite detailing and thoughtfully designed spaces, this residence offers an unparalleled lifestyle opportunity. All you have to do is simply move in and enjoy. And if location is everything, then you have found a winner here. You are only blocks from all the borough has to offer including multiple picturesque parks, cultural events, coffee shops, charming boutiques and culinary experiences, not to mention the West Chester Country Club and multiple other local golf and recreation areas. Additionally, from this location in town you have quick and easy access to numerous major commuting routes and peaceful retreats like Stroud Nature Preserve and the Brandywine Creek. While the setting of this property is sure to captivate you, the home itself offers equally incredible living. Step inside to discover a seamless fusion of classic and modern design. The interior boasts spacious rooms, stunning hardwood flooring, and detailed moldings that reflect the craftsmanship you will find throughout this single family, 4 Bedroom, 3.5 bath home. You cannot help but feel a sense of openness, peace, and tranquility as you explore this expansive and well-appointed living space, perfect for entertaining or simply relaxing with friends and family. The heart of this home is the eat in kitchen that is fully equipped with stainless steel appliances, quarts countertops, and plenty of cabinet space for all your cooking needs. Truly an entertainer's delight, the kitchen is centrally located within the home and opens to the stately living room and dining rooms as well as the comfortable family room where natural light cascades throughout the day. To top it all off, right off the kitchen is an inviting private patio area offering a tranquil escape amidst lush landscaping, perfect for al fresco dining or as a wonderful entertainment and gathering space for enjoying both late summer BBQs and time around the firepit on those crisp fall evenings that are right around the corner. While outside you will enjoy this backyard oasis with plenty of green space for gardening and both kids, and pets, to run and play. And to further highlight the outdoors, the front yard provides well-manicured additional room to run along with a serene front porch perfect for enjoying morning cups of coffee, reading a good book, or simply unwinding after a long day and watching the world go by. Back inside and down the hall, the bedroom area is highlighted by the luxurious master suite featuring ample closet space and a spa-like en suite bathroom with dual vanities and masterful tile work. The other three bedrooms share a well-appointed full bathroom. One bedroom is currently set up as a home office, but can also provide the perfect setting for a music room, art studio, crafting area or other creative space. But it doesn’t stop there, off the kitchen, you will find the steps to the perfectly designed finished basement that offers so much flexibility and additional living space. There is a full bath right next to the home gym for a quick shower after a workout. There is also a murphy bed which allows you to turn the entire basement into a luxury and private guest space in minutes. You also have ample storage and direct interior access to the two car garage that features the wiring needed for your EV charging station. Throughout this home you will see the love and care that has been put into the home by its current owners. There are simply too many upgrades to list, but quality improvements like a modern geothermal heating and cooling system are par for the course here at 620 N High Street. You simply cannot ask for a better place to call home. Welcome and enjoy!
