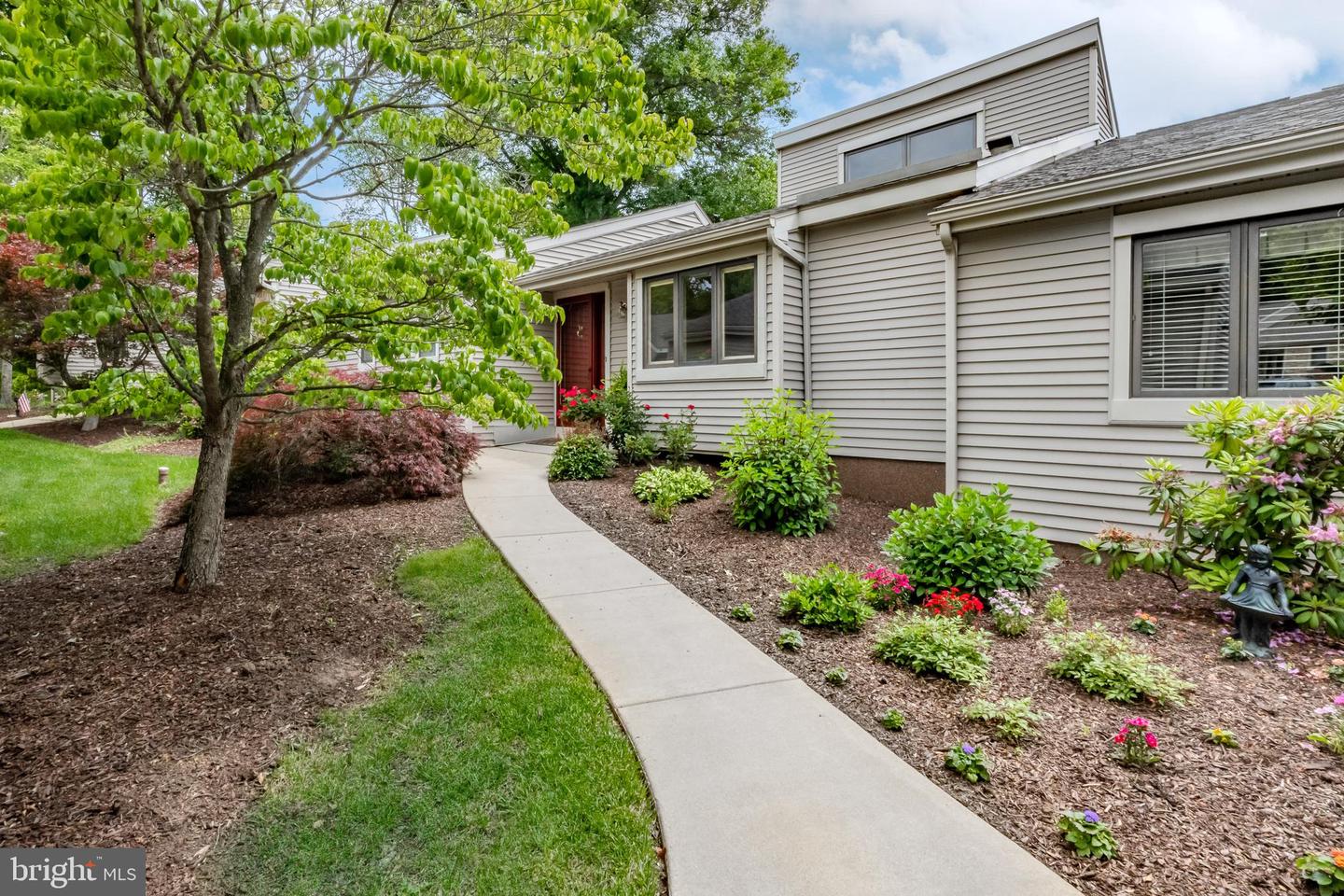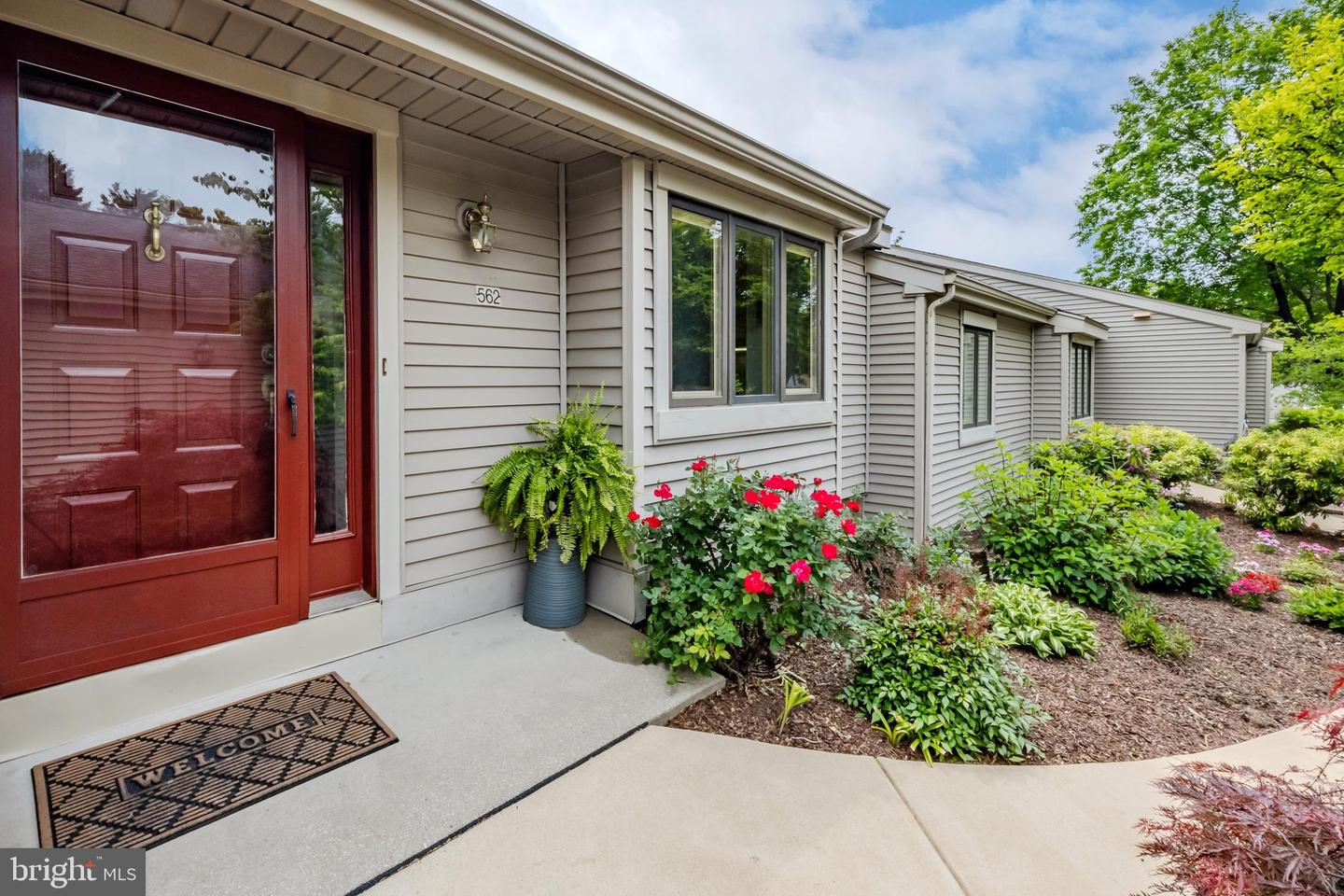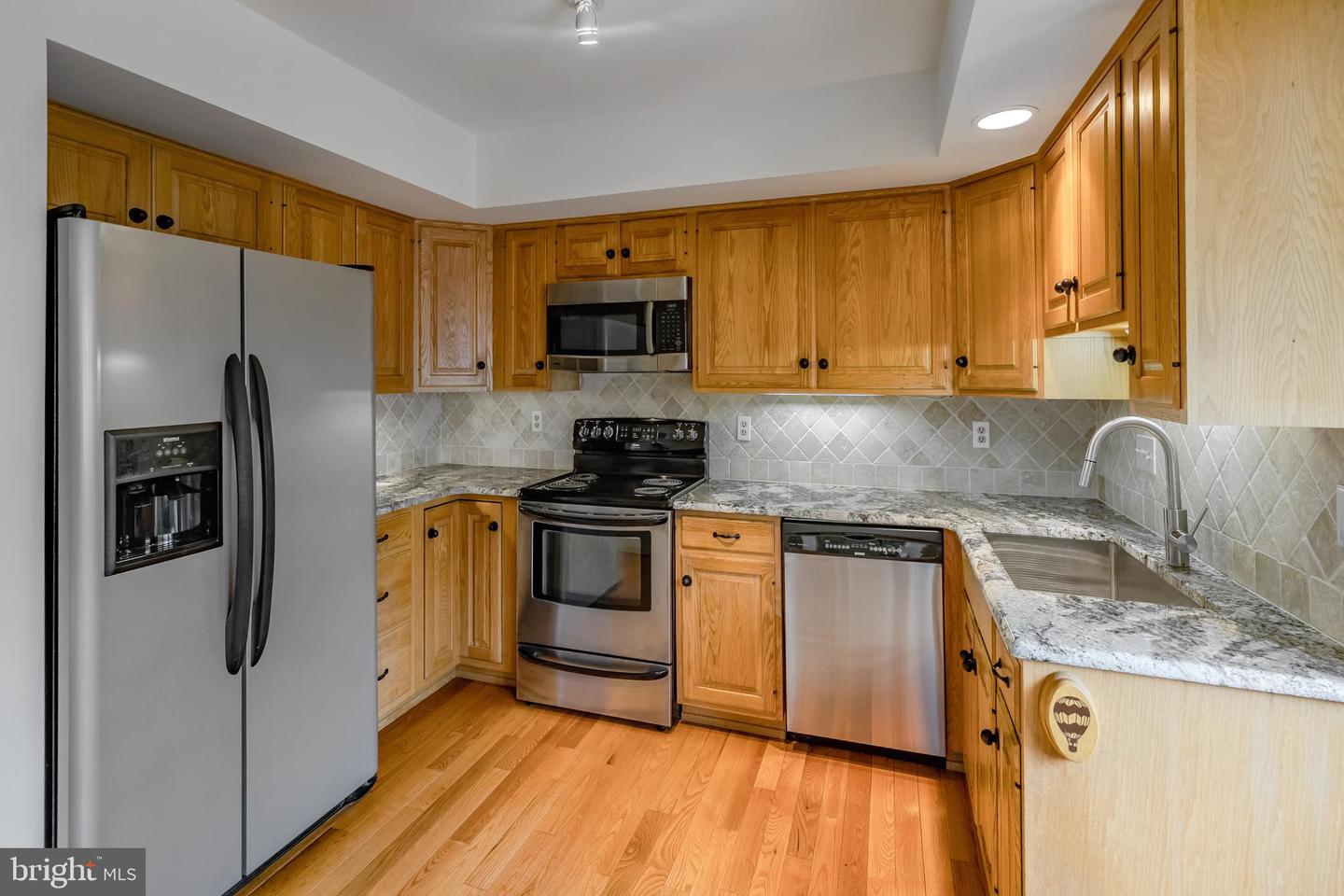


562 Franklin Way #562, West Chester, PA 19380
$533,000
2
Beds
3
Baths
1,412
Sq Ft
Townhouse
Pending
Listed by
Ryan L Devitis
Patricia M Coleman
Compass Pennsylvania, LLC.
Compass Re
Last updated:
June 12, 2025, 10:13 AM
MLS#
PACT2099156
Source:
BRIGHTMLS
About This Home
Home Facts
Townhouse
3 Baths
2 Bedrooms
Built in 1985
Price Summary
533,000
$377 per Sq. Ft.
MLS #:
PACT2099156
Last Updated:
June 12, 2025, 10:13 AM
Added:
16 day(s) ago
Rooms & Interior
Bedrooms
Total Bedrooms:
2
Bathrooms
Total Bathrooms:
3
Full Bathrooms:
2
Interior
Living Area:
1,412 Sq. Ft.
Structure
Structure
Architectural Style:
Contemporary
Building Area:
1,412 Sq. Ft.
Year Built:
1985
Lot
Lot Size (Sq. Ft):
1,306
Finances & Disclosures
Price:
$533,000
Price per Sq. Ft:
$377 per Sq. Ft.
Contact an Agent
Yes, I would like more information from Coldwell Banker. Please use and/or share my information with a Coldwell Banker agent to contact me about my real estate needs.
By clicking Contact I agree a Coldwell Banker Agent may contact me by phone or text message including by automated means and prerecorded messages about real estate services, and that I can access real estate services without providing my phone number. I acknowledge that I have read and agree to the Terms of Use and Privacy Notice.
Contact an Agent
Yes, I would like more information from Coldwell Banker. Please use and/or share my information with a Coldwell Banker agent to contact me about my real estate needs.
By clicking Contact I agree a Coldwell Banker Agent may contact me by phone or text message including by automated means and prerecorded messages about real estate services, and that I can access real estate services without providing my phone number. I acknowledge that I have read and agree to the Terms of Use and Privacy Notice.