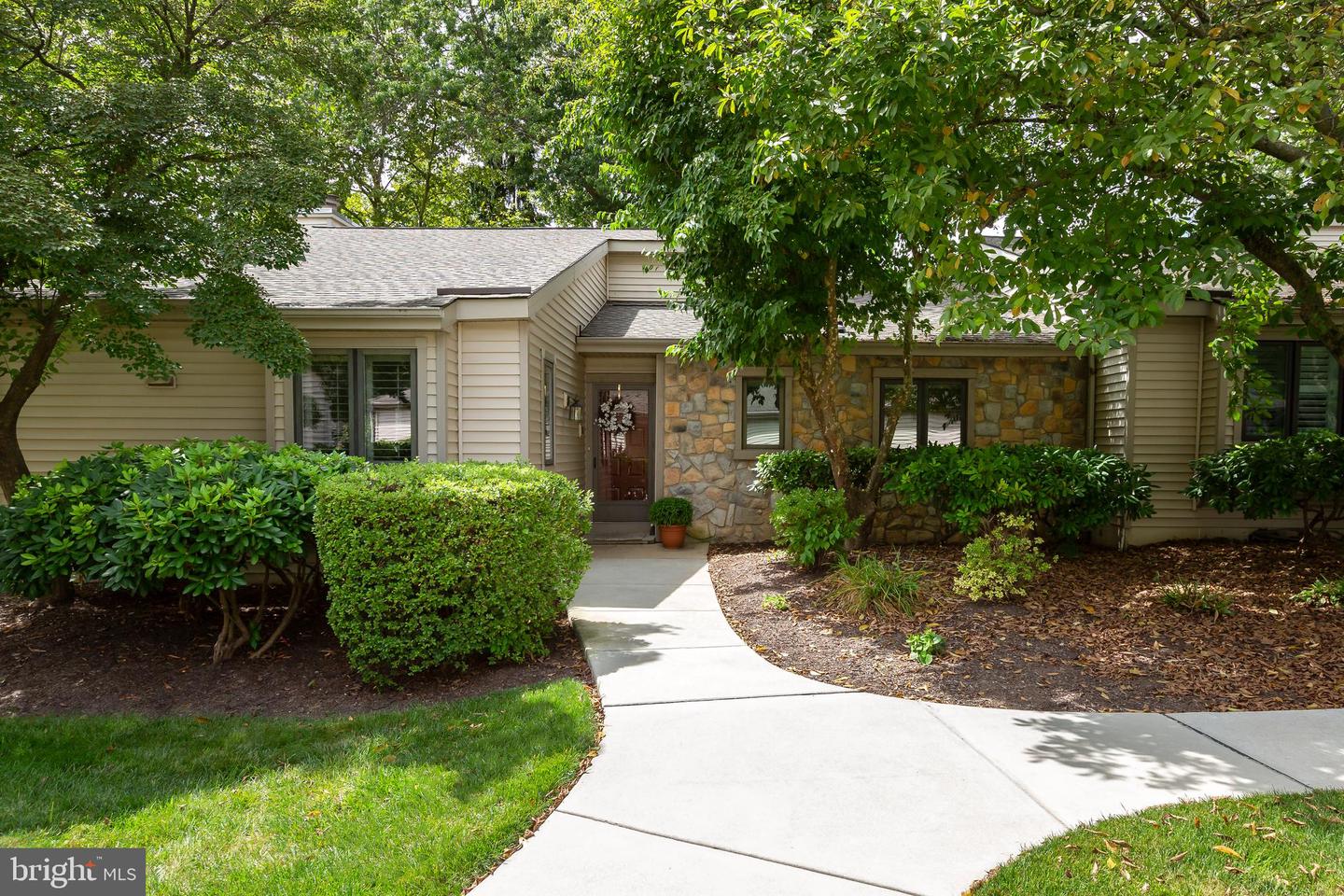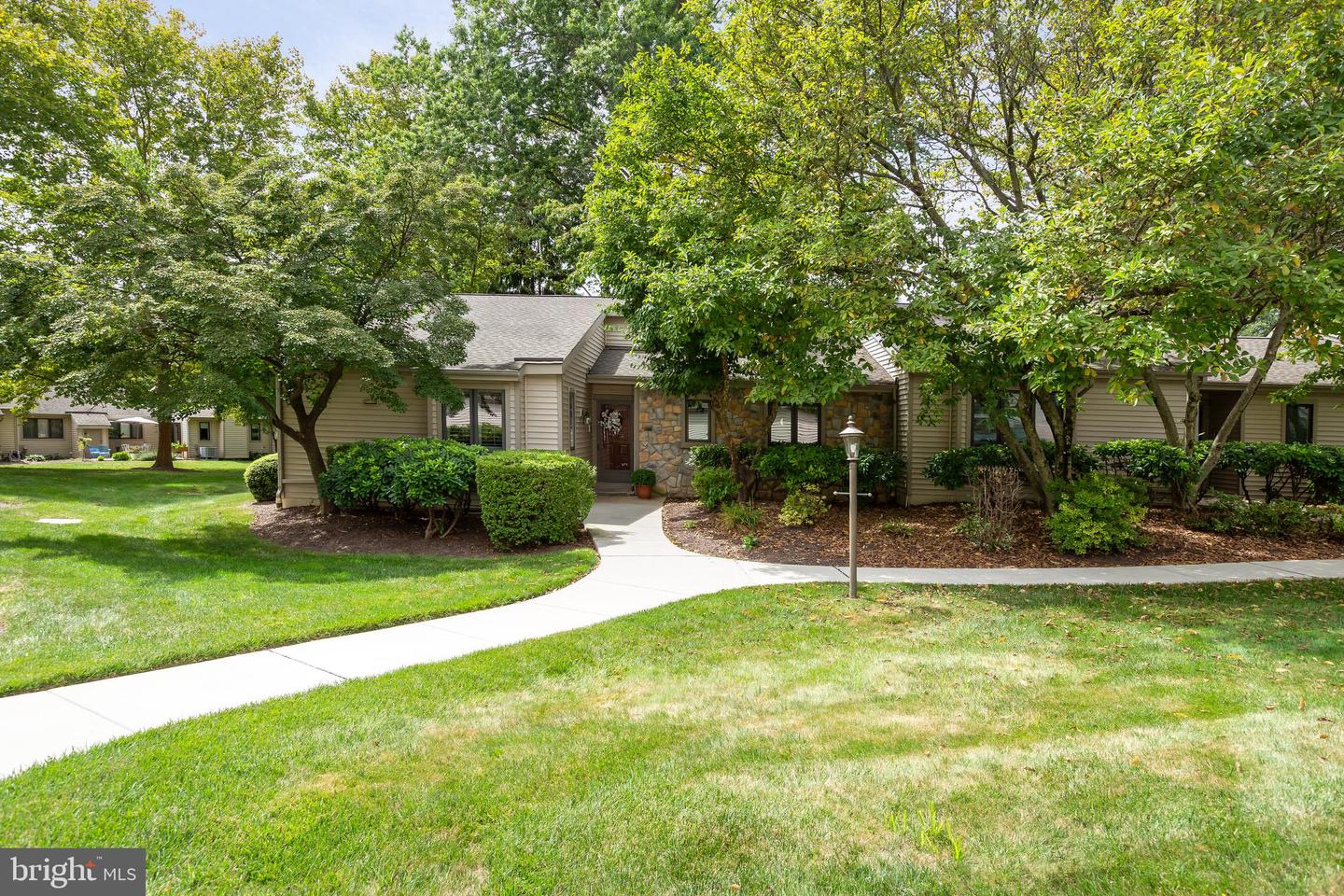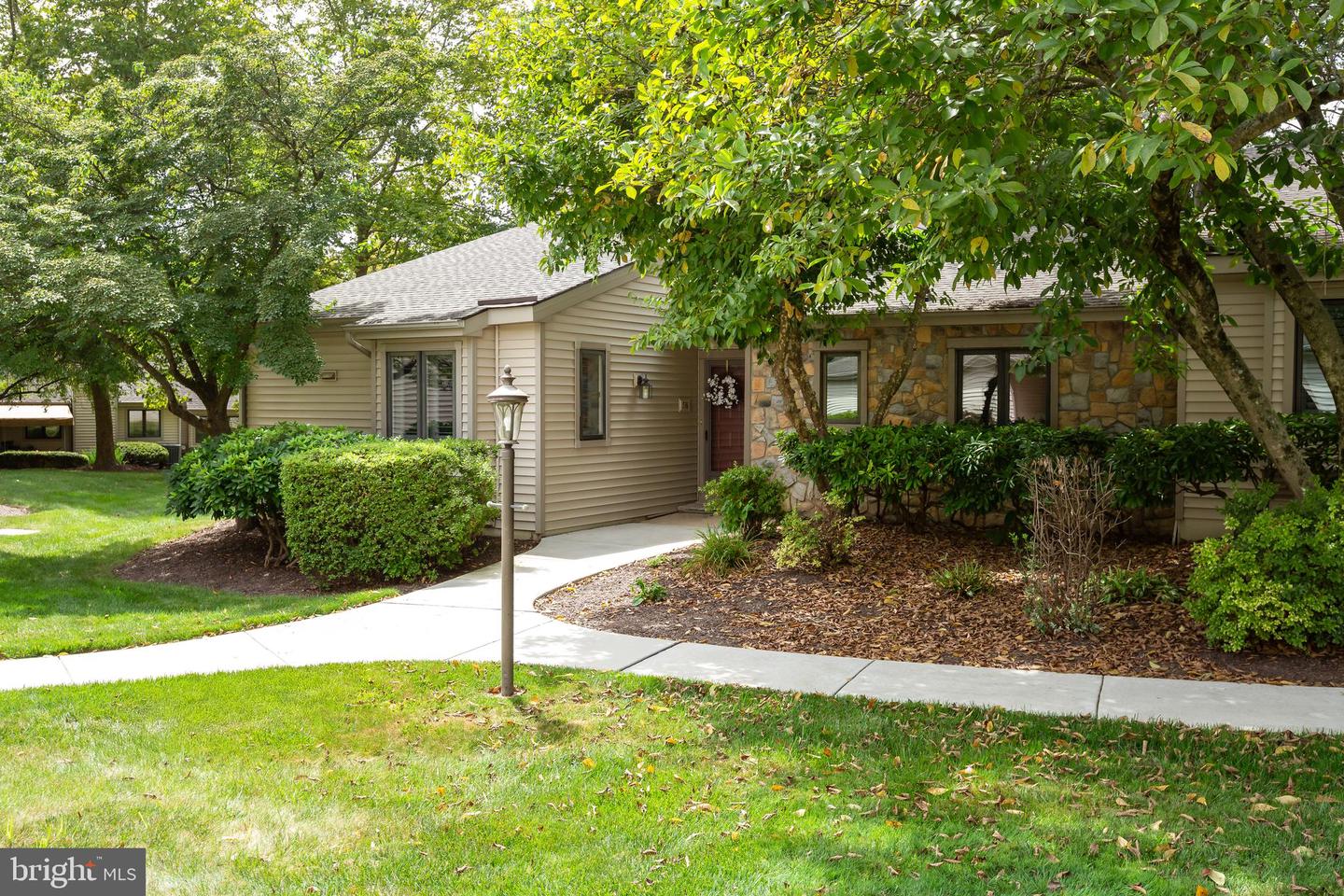


516 Eaton Way, West Chester, PA 19380
$525,000
2
Beds
2
Baths
1,315
Sq Ft
Townhouse
Active
Listed by
Deborah E Dorsey
David A Dorsey
Bhhs Fox & Roach-Rosemont
Last updated:
September 4, 2025, 08:39 PM
MLS#
PACT2107124
Source:
BRIGHTMLS
About This Home
Home Facts
Townhouse
2 Baths
2 Bedrooms
Built in 1983
Price Summary
525,000
$399 per Sq. Ft.
MLS #:
PACT2107124
Last Updated:
September 4, 2025, 08:39 PM
Added:
2 day(s) ago
Rooms & Interior
Bedrooms
Total Bedrooms:
2
Bathrooms
Total Bathrooms:
2
Full Bathrooms:
2
Interior
Living Area:
1,315 Sq. Ft.
Structure
Structure
Architectural Style:
Carriage House, Colonial, Ranch/Rambler
Building Area:
1,315 Sq. Ft.
Year Built:
1983
Lot
Lot Size (Sq. Ft):
871
Finances & Disclosures
Price:
$525,000
Price per Sq. Ft:
$399 per Sq. Ft.
See this home in person
Attend an upcoming open house
Sun, Sep 7
01:00 PM - 03:00 PMContact an Agent
Yes, I would like more information from Coldwell Banker. Please use and/or share my information with a Coldwell Banker agent to contact me about my real estate needs.
By clicking Contact I agree a Coldwell Banker Agent may contact me by phone or text message including by automated means and prerecorded messages about real estate services, and that I can access real estate services without providing my phone number. I acknowledge that I have read and agree to the Terms of Use and Privacy Notice.
Contact an Agent
Yes, I would like more information from Coldwell Banker. Please use and/or share my information with a Coldwell Banker agent to contact me about my real estate needs.
By clicking Contact I agree a Coldwell Banker Agent may contact me by phone or text message including by automated means and prerecorded messages about real estate services, and that I can access real estate services without providing my phone number. I acknowledge that I have read and agree to the Terms of Use and Privacy Notice.