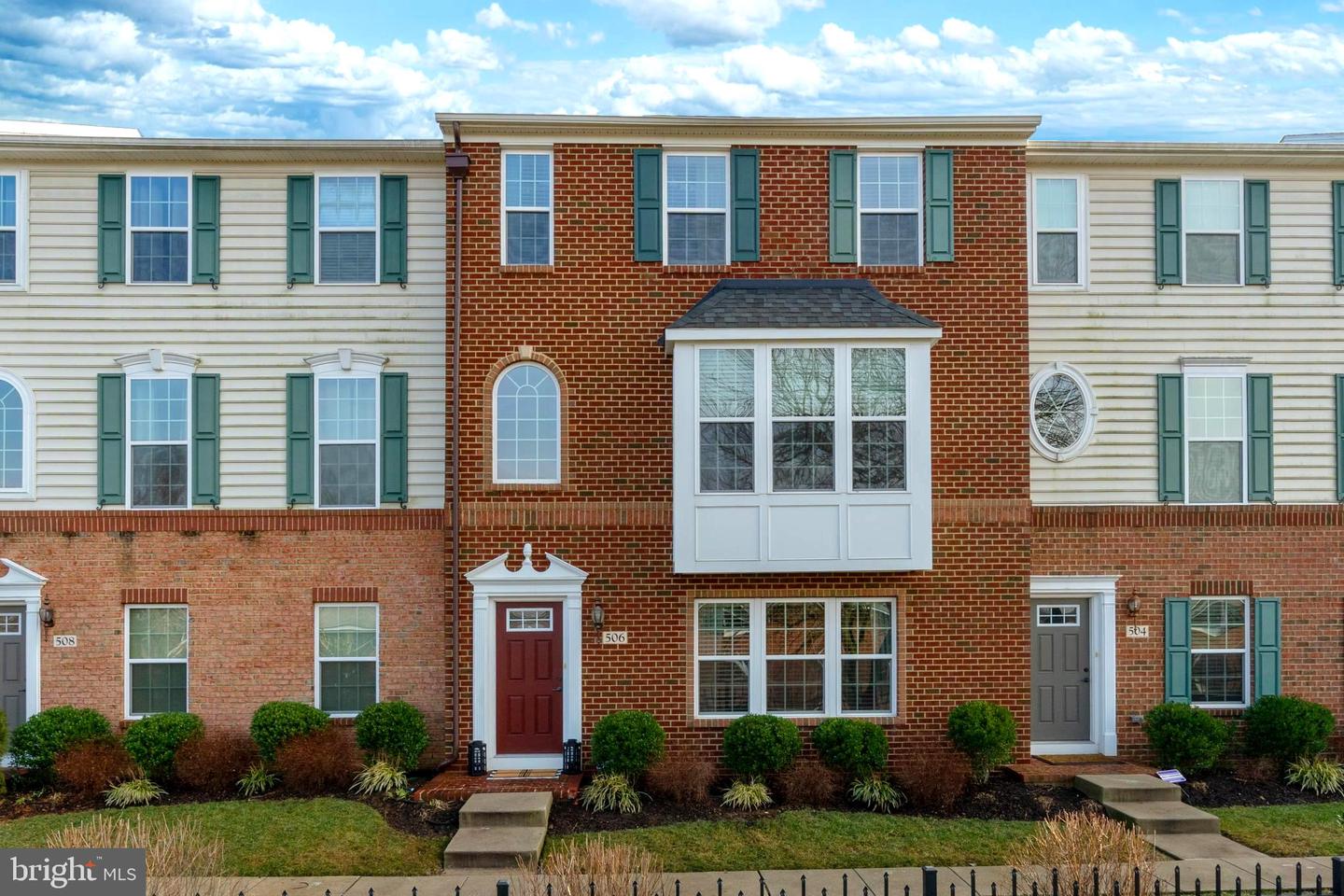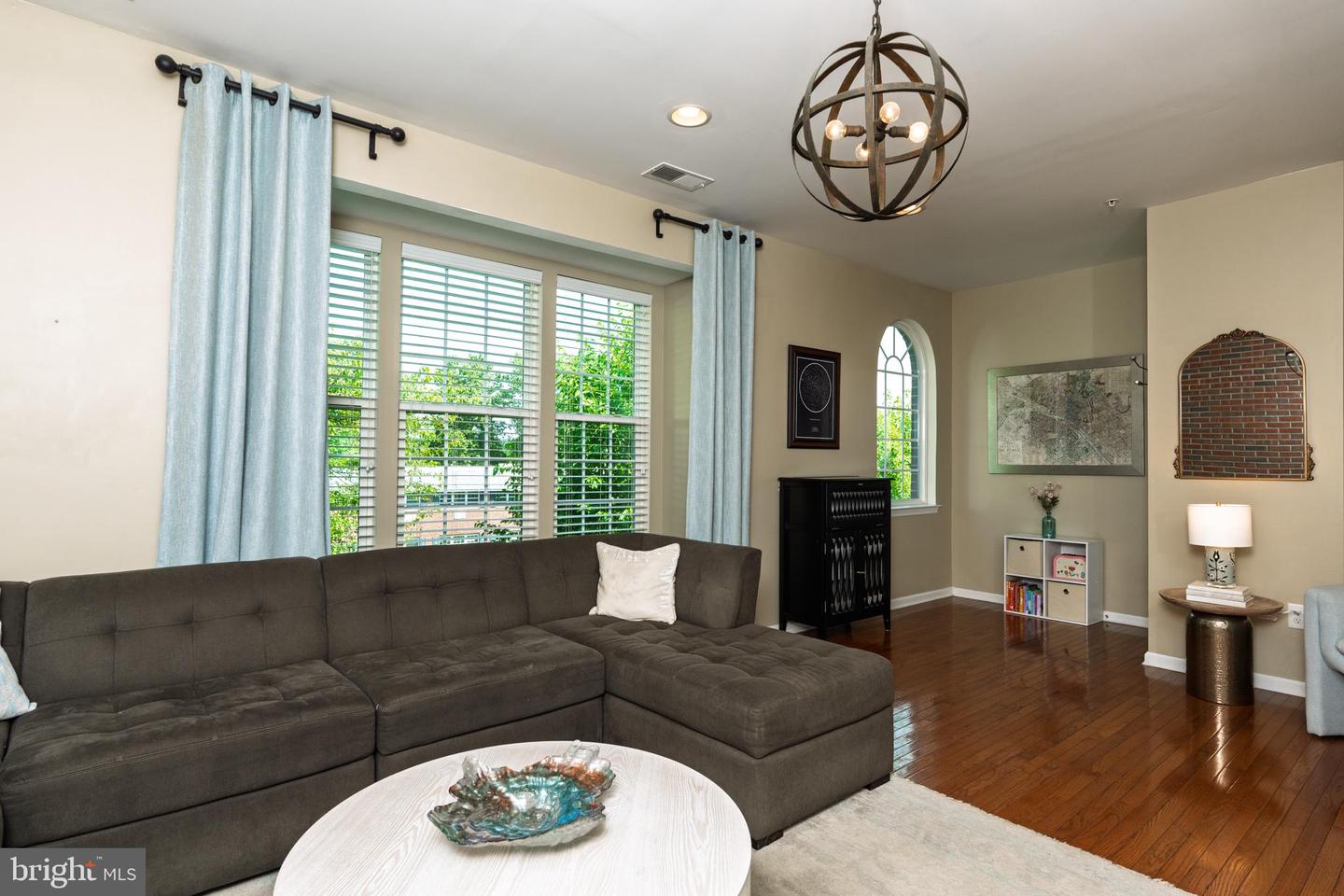


506 Raymond Dr #4, West Chester, PA 19380
$645,000
3
Beds
3
Baths
2,150
Sq Ft
Townhouse
Coming Soon
Listed by
Michael P Ciunci
Kw Greater West Chester
Last updated:
July 17, 2025, 02:30 AM
MLS#
PACT2103698
Source:
BRIGHTMLS
About This Home
Home Facts
Townhouse
3 Baths
3 Bedrooms
Built in 2011
Price Summary
645,000
$300 per Sq. Ft.
MLS #:
PACT2103698
Last Updated:
July 17, 2025, 02:30 AM
Added:
3 day(s) ago
Rooms & Interior
Bedrooms
Total Bedrooms:
3
Bathrooms
Total Bathrooms:
3
Full Bathrooms:
2
Interior
Living Area:
2,150 Sq. Ft.
Structure
Structure
Architectural Style:
Traditional
Building Area:
2,150 Sq. Ft.
Year Built:
2011
Finances & Disclosures
Price:
$645,000
Price per Sq. Ft:
$300 per Sq. Ft.
See this home in person
Attend an upcoming open house
Sat, Jul 19
12:00 PM - 02:00 PMContact an Agent
Yes, I would like more information from Coldwell Banker. Please use and/or share my information with a Coldwell Banker agent to contact me about my real estate needs.
By clicking Contact I agree a Coldwell Banker Agent may contact me by phone or text message including by automated means and prerecorded messages about real estate services, and that I can access real estate services without providing my phone number. I acknowledge that I have read and agree to the Terms of Use and Privacy Notice.
Contact an Agent
Yes, I would like more information from Coldwell Banker. Please use and/or share my information with a Coldwell Banker agent to contact me about my real estate needs.
By clicking Contact I agree a Coldwell Banker Agent may contact me by phone or text message including by automated means and prerecorded messages about real estate services, and that I can access real estate services without providing my phone number. I acknowledge that I have read and agree to the Terms of Use and Privacy Notice.