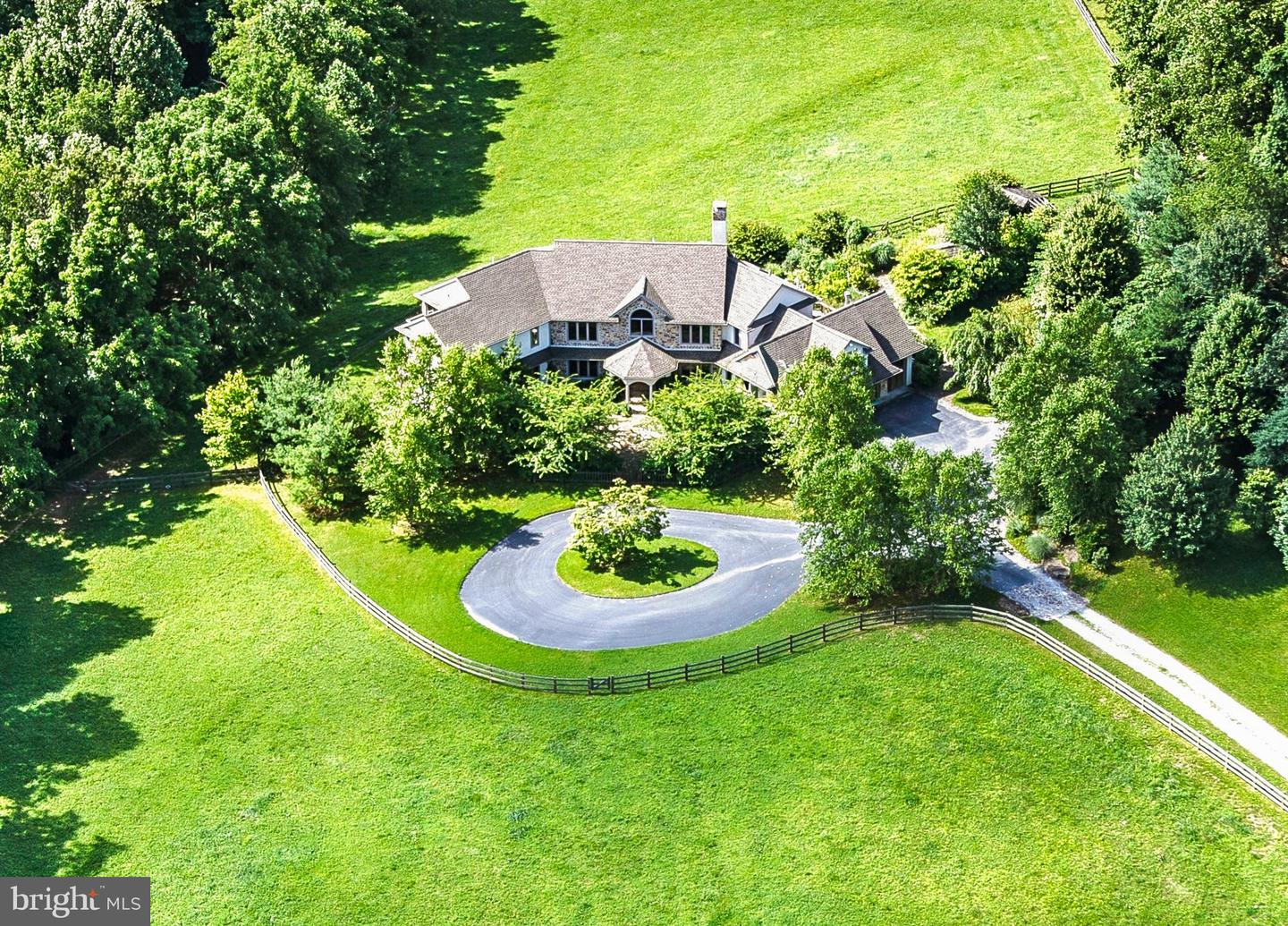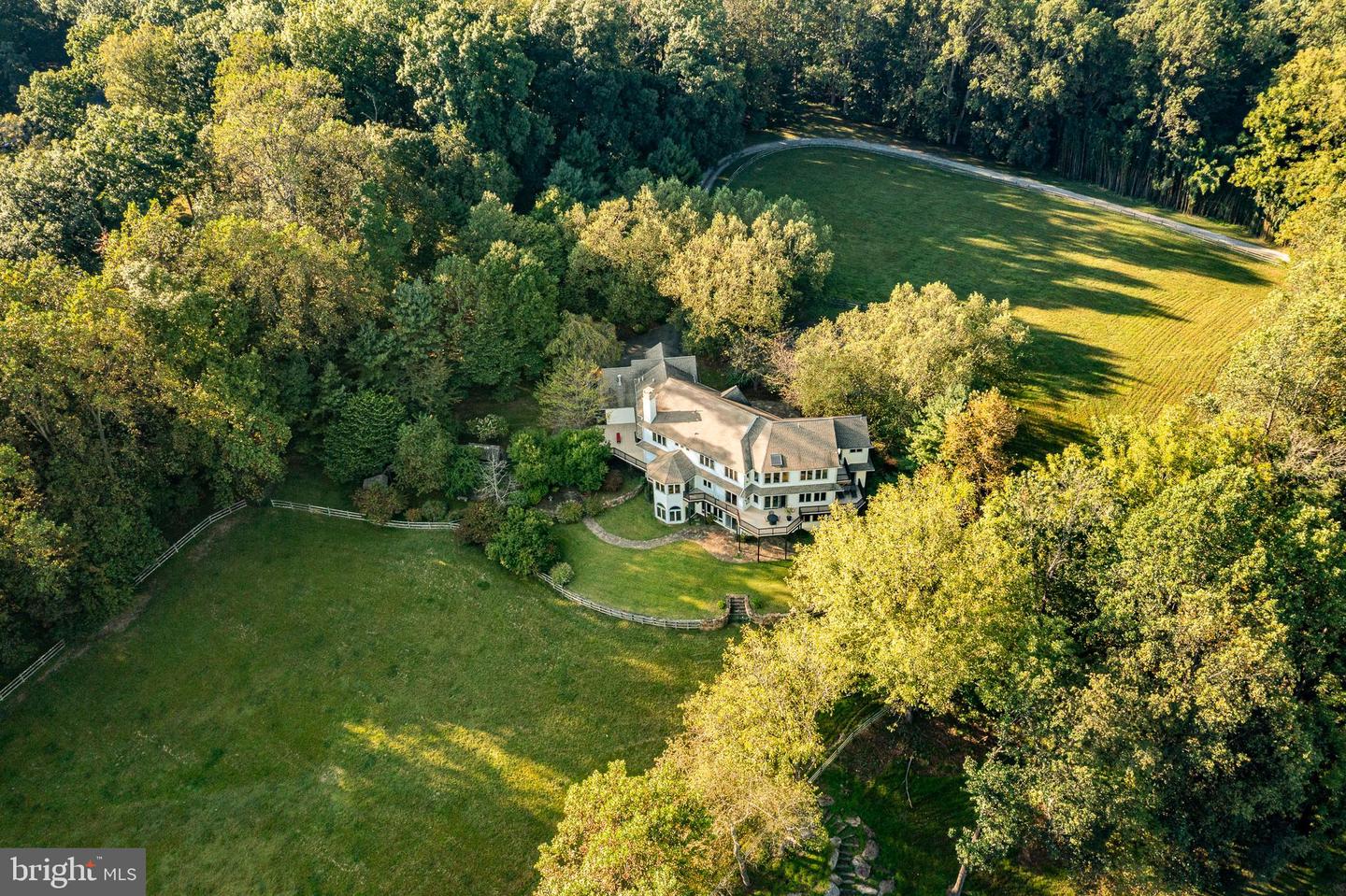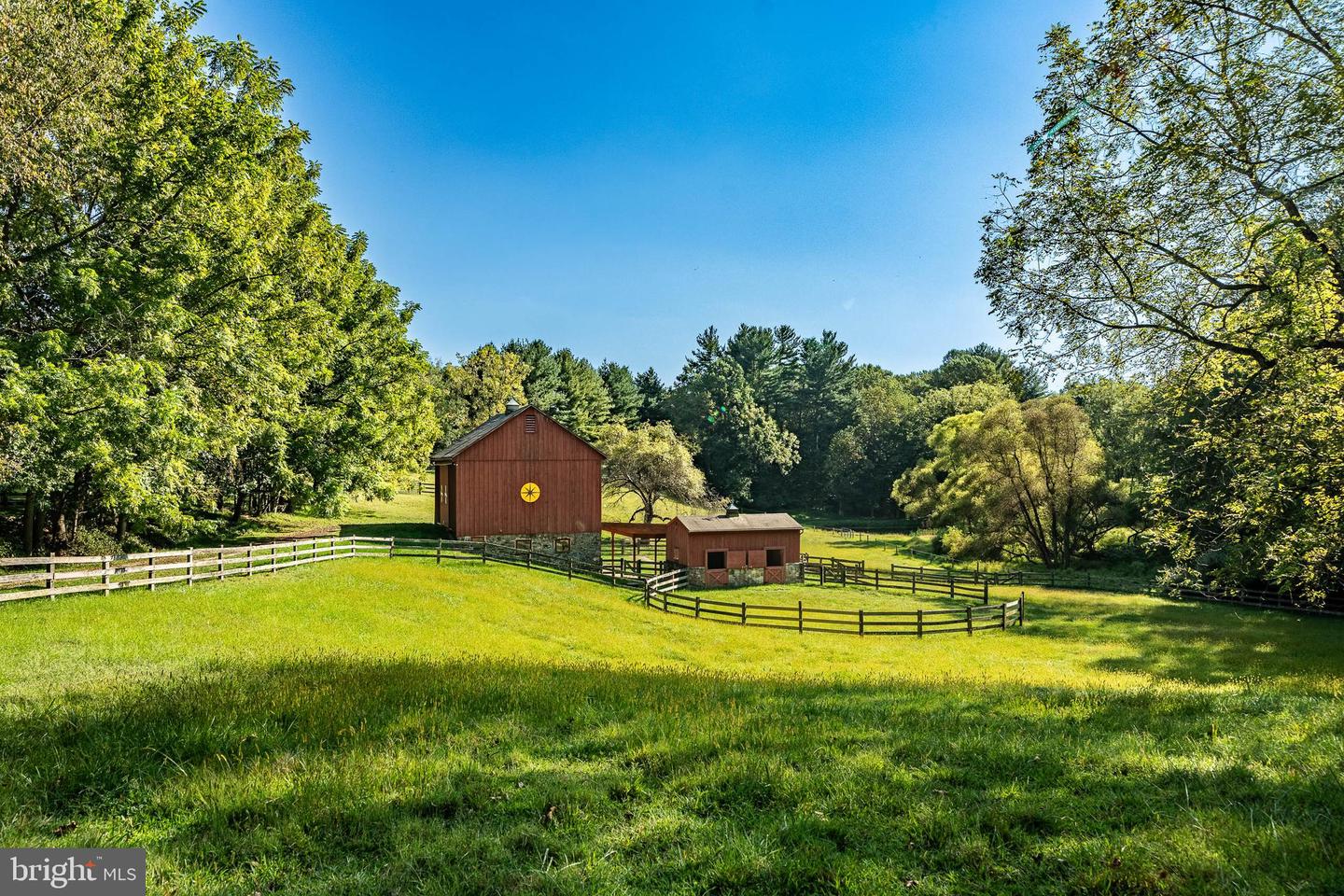438 Ground Hog College Rd, West Chester, PA 19382
$2,750,000
5
Beds
6
Baths
7,120
Sq Ft
Single Family
Active
Listed by
Holly Gross
Henry S. Gross
Bhhs Fox & Roach-West Chester
Last updated:
October 31, 2025, 01:44 PM
MLS#
PACT2106104
Source:
BRIGHTMLS
About This Home
Home Facts
Single Family
6 Baths
5 Bedrooms
Built in 2002
Price Summary
2,750,000
$386 per Sq. Ft.
MLS #:
PACT2106104
Last Updated:
October 31, 2025, 01:44 PM
Added:
a month ago
Rooms & Interior
Bedrooms
Total Bedrooms:
5
Bathrooms
Total Bathrooms:
6
Full Bathrooms:
4
Interior
Living Area:
7,120 Sq. Ft.
Structure
Structure
Architectural Style:
Traditional
Building Area:
7,120 Sq. Ft.
Year Built:
2002
Lot
Lot Size (Sq. Ft):
1,007,542
Finances & Disclosures
Price:
$2,750,000
Price per Sq. Ft:
$386 per Sq. Ft.
Contact an Agent
Yes, I would like more information from Coldwell Banker. Please use and/or share my information with a Coldwell Banker agent to contact me about my real estate needs.
By clicking Contact I agree a Coldwell Banker Agent may contact me by phone or text message including by automated means and prerecorded messages about real estate services, and that I can access real estate services without providing my phone number. I acknowledge that I have read and agree to the Terms of Use and Privacy Notice.
Contact an Agent
Yes, I would like more information from Coldwell Banker. Please use and/or share my information with a Coldwell Banker agent to contact me about my real estate needs.
By clicking Contact I agree a Coldwell Banker Agent may contact me by phone or text message including by automated means and prerecorded messages about real estate services, and that I can access real estate services without providing my phone number. I acknowledge that I have read and agree to the Terms of Use and Privacy Notice.


