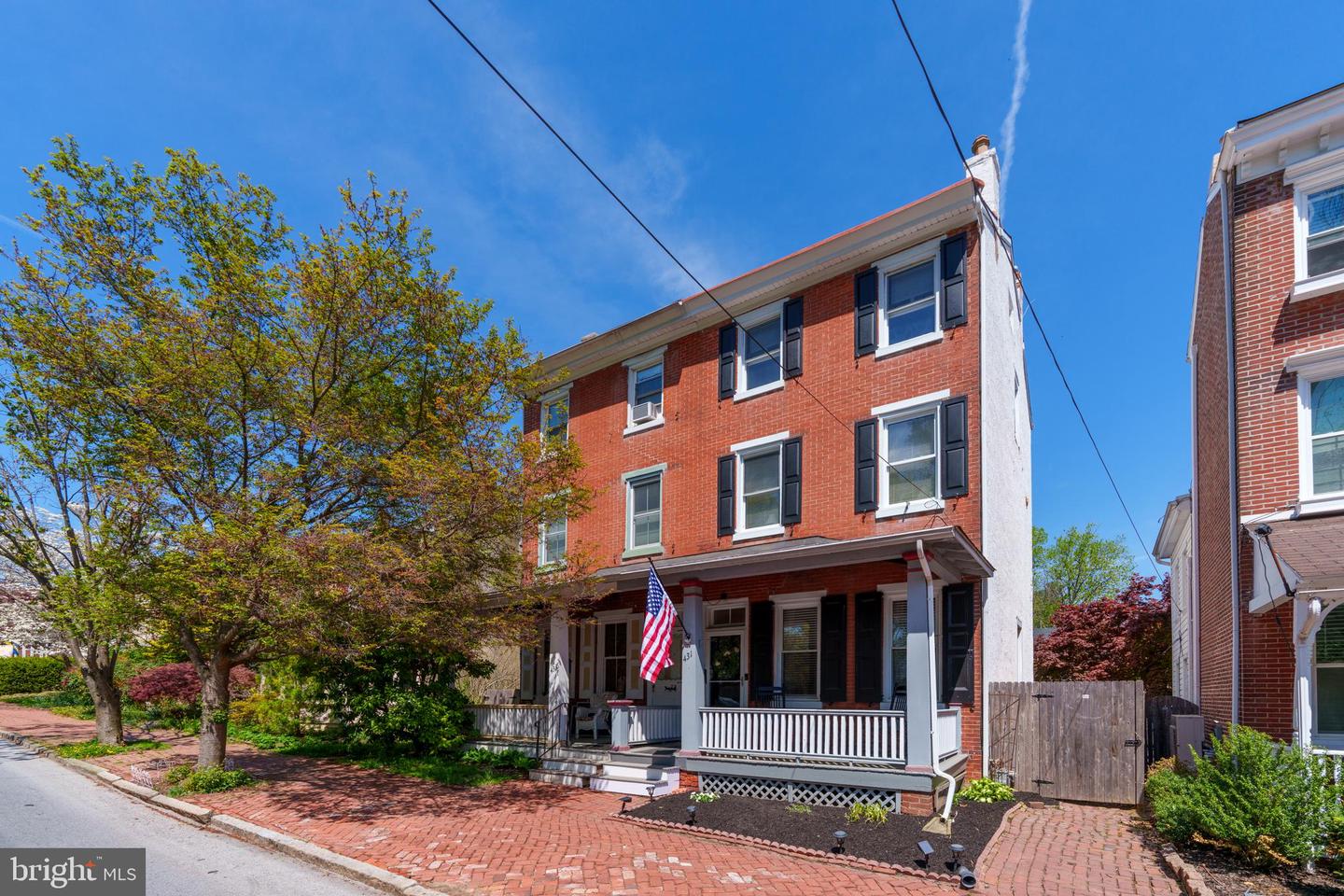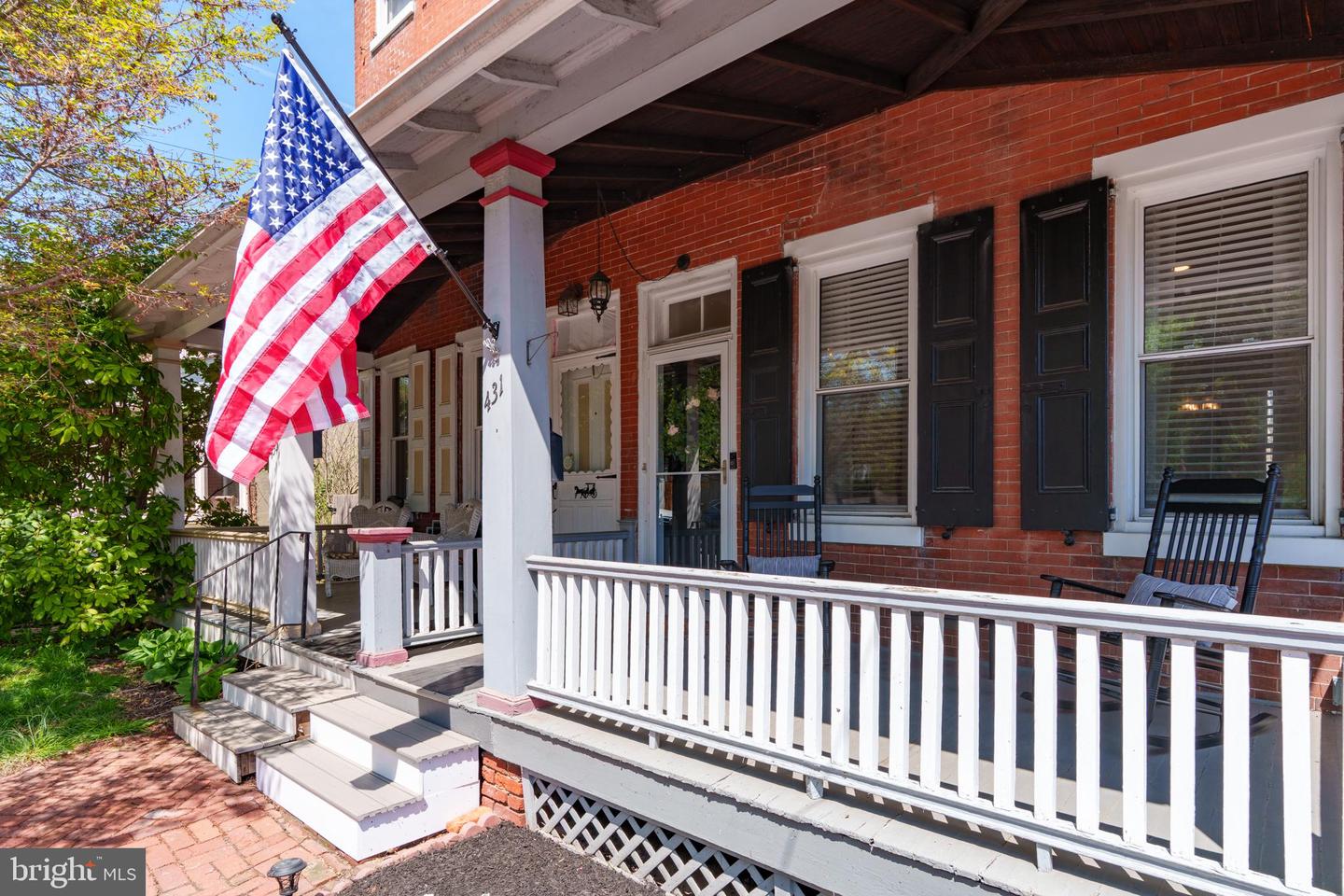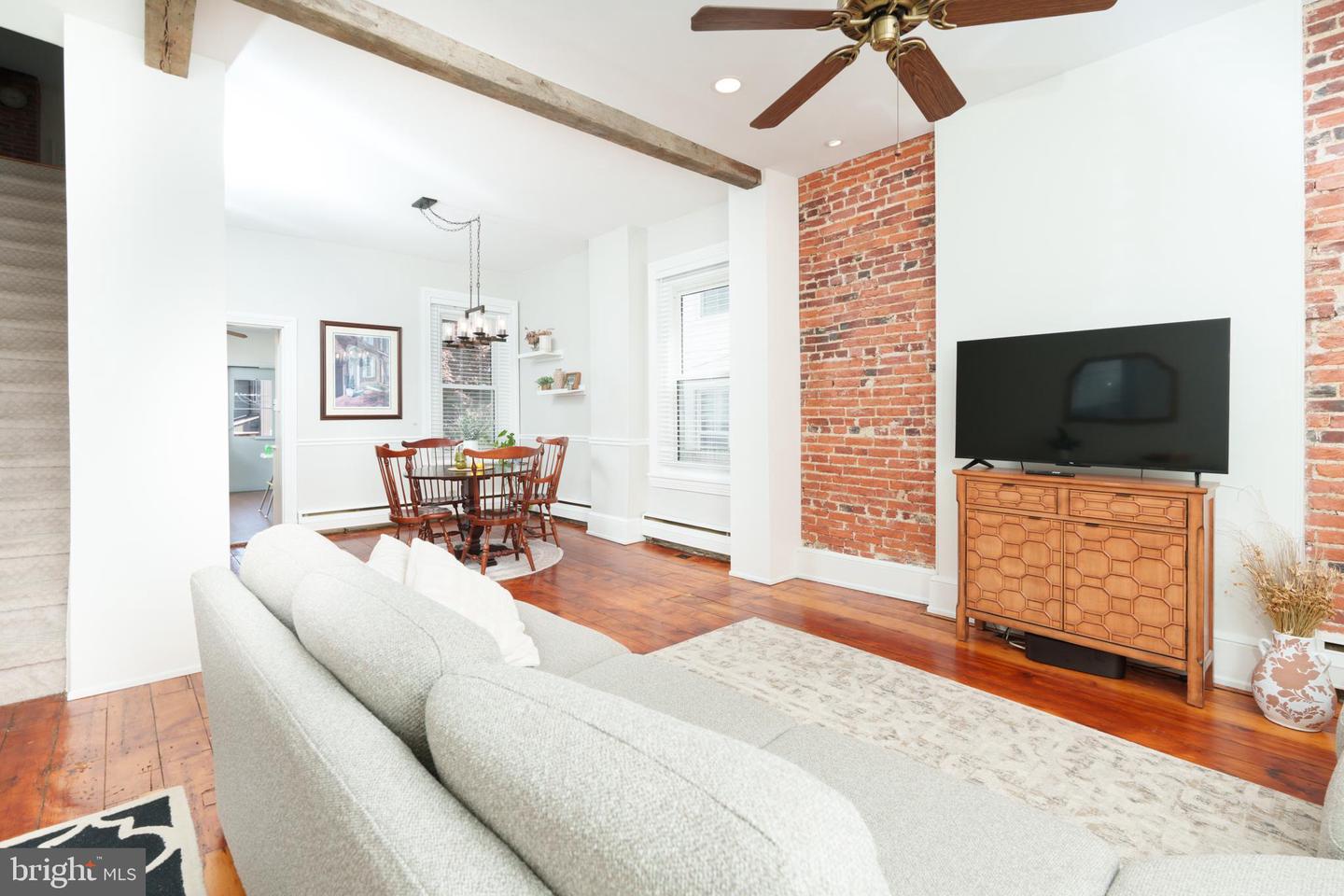


431 N New St, West Chester, PA 19380
$585,000
4
Beds
2
Baths
1,778
Sq Ft
Single Family
Active
Listed by
Michael P Ciunci
Kw Greater West Chester
Last updated:
May 1, 2025, 01:55 PM
MLS#
PACT2096512
Source:
BRIGHTMLS
About This Home
Home Facts
Single Family
2 Baths
4 Bedrooms
Built in 1900
Price Summary
585,000
$329 per Sq. Ft.
MLS #:
PACT2096512
Last Updated:
May 1, 2025, 01:55 PM
Added:
16 hour(s) ago
Rooms & Interior
Bedrooms
Total Bedrooms:
4
Bathrooms
Total Bathrooms:
2
Full Bathrooms:
2
Interior
Living Area:
1,778 Sq. Ft.
Structure
Structure
Architectural Style:
Colonial
Building Area:
1,778 Sq. Ft.
Year Built:
1900
Lot
Lot Size (Sq. Ft):
2,613
Finances & Disclosures
Price:
$585,000
Price per Sq. Ft:
$329 per Sq. Ft.
See this home in person
Attend an upcoming open house
Sat, May 3
10:00 AM - 12:00 PMContact an Agent
Yes, I would like more information from Coldwell Banker. Please use and/or share my information with a Coldwell Banker agent to contact me about my real estate needs.
By clicking Contact I agree a Coldwell Banker Agent may contact me by phone or text message including by automated means and prerecorded messages about real estate services, and that I can access real estate services without providing my phone number. I acknowledge that I have read and agree to the Terms of Use and Privacy Notice.
Contact an Agent
Yes, I would like more information from Coldwell Banker. Please use and/or share my information with a Coldwell Banker agent to contact me about my real estate needs.
By clicking Contact I agree a Coldwell Banker Agent may contact me by phone or text message including by automated means and prerecorded messages about real estate services, and that I can access real estate services without providing my phone number. I acknowledge that I have read and agree to the Terms of Use and Privacy Notice.