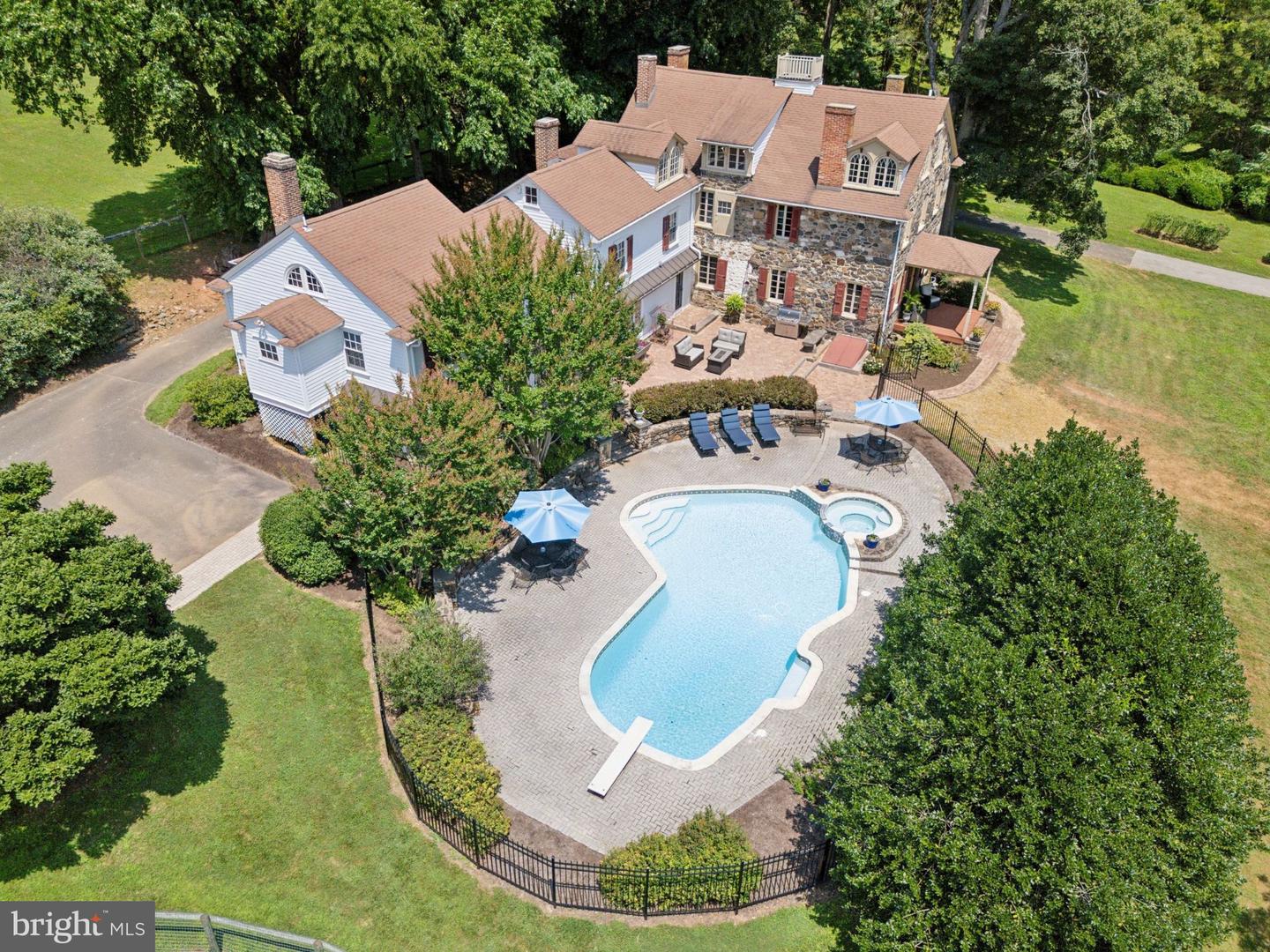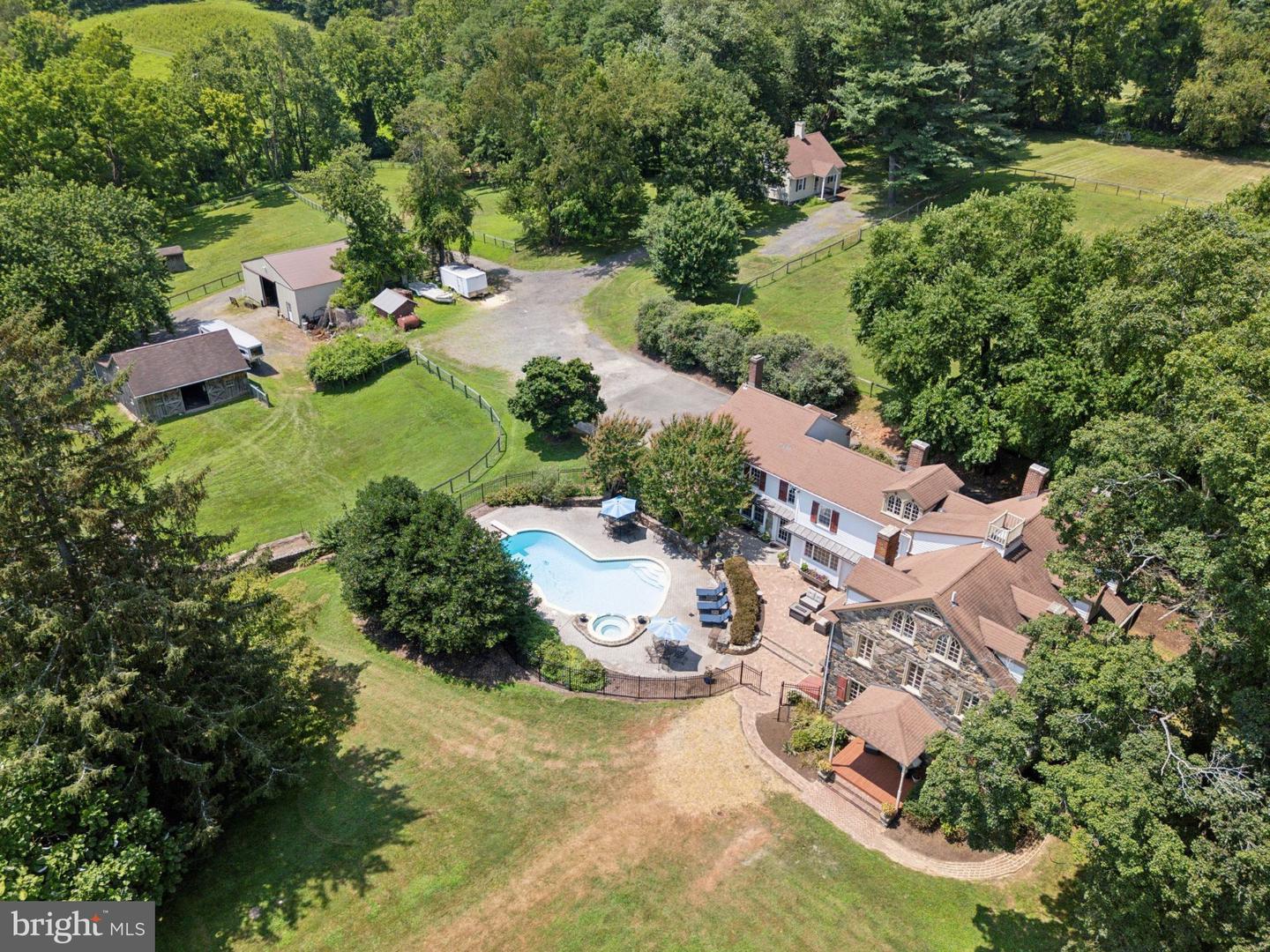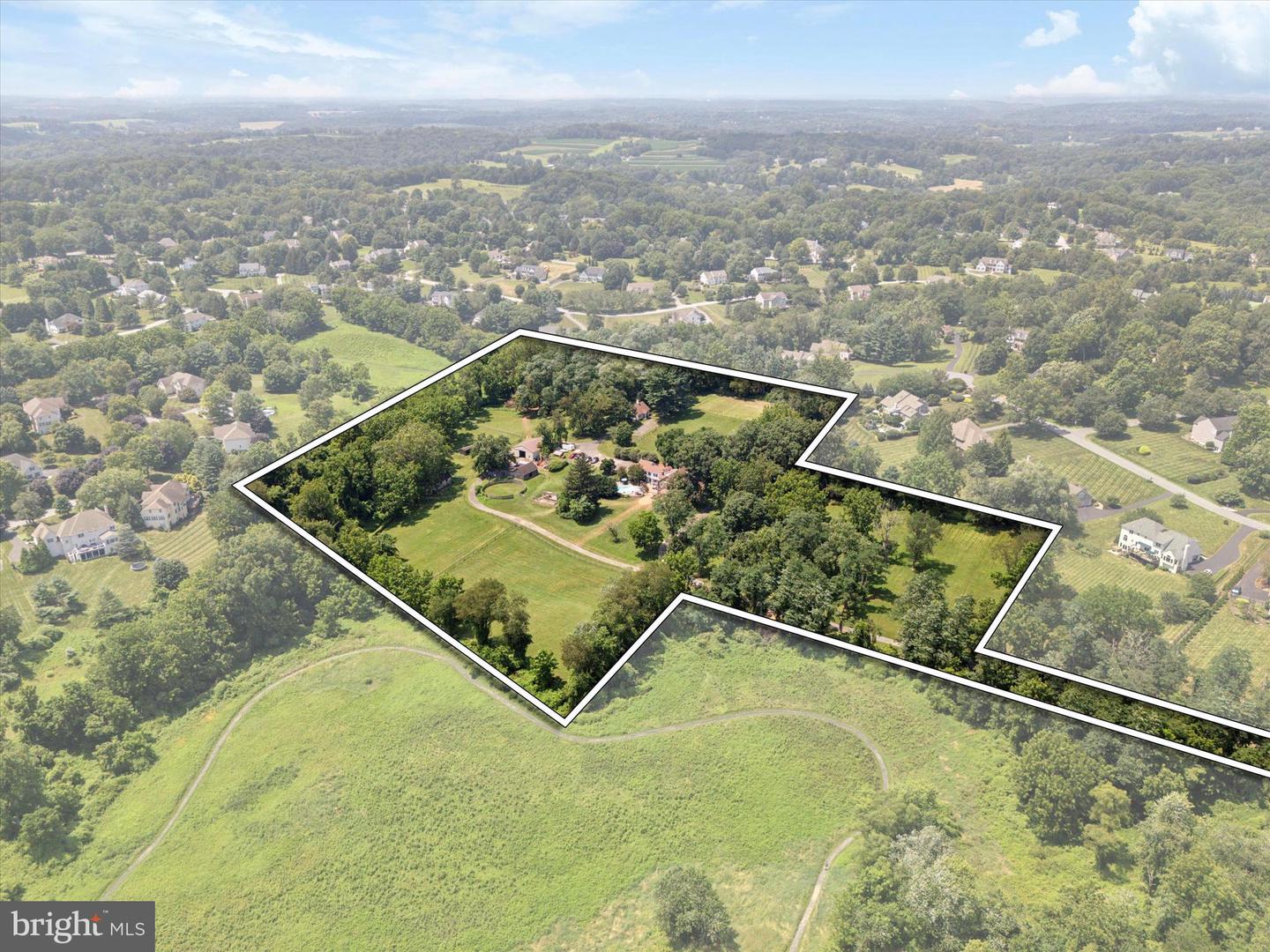Welcome to Reculver Farm — A Rare Historic 14+ acre Estate in West Chester. Nestled at the end of a scenic, tree-lined driveway, Reculver Farm is a breathtaking 14+ acre estate that seamlessly blends centuries-old charm with modern-day comfort. Steeped in history dating back to the 1700s, this remarkable property offers a unique opportunity to own a piece of Chester County heritage while enjoying the ease of thoughtfully updated living and being just a short drive to all the perks downtown West Chester has to offer. This expansive property features a prestigious main house, separate guest cottage, four horse stall barn with separate wash stall with hot water, a tack room, separate hay storage barn, riding ring with sand/rubber surface, four paddocks with water and electric, and a massive pole barn/garage. At the heart of the estate is the beautifully expanded 5-bedroom, 4.5-bathroom main residence that spans three levels and features its own private outdoor oasis and an additional wing with a private entrance to a four room office with its own half bath. The sunsoaked sunroom has radiant floor heating that extends to its private full bath and overlooks the recently renovated brick patio that offers an abundance of outdoor entertaining and lounging space and a breathtaking heated, in-ground pool that overlooks the scenic pastures. Just off the sunroom, the expansive eat-in kitchen thoughtfully designed by Sugarbridge Kitchens showcases stunning soapstone countertops and a matching oversized island with seating, featuring a deep farmhouse sink and a separate prep sink. Additional highlights include a Thermador stainless steel five-burner gas cooktop, double oven, paneled Thermador refrigerator/freezer, Dacor warming drawer, antique fireback, backsplash, hidden under-cabinet outlets, a striking brick gas fireplace, radiant heated floors, and access to a charming butler’s pantry with abundant storage The original portion of the home retains its timeless character with wide plank floors, deep windowsills, fireplaces, and classic millwork throughout the formal living room, study/den, and dining room situated between two additional patios. The second level features access to the luxurious primary bedroom with another original fireplace, a walk-in closet, and spa-like full bath ensuite with radiant heat flooring, a dual vanity, and walk-in shower. Also featured on this level are the 4 other sizable bedrooms, 2 full hall baths, laundry room, access to the office wing, and access to the third level with 4 additional generously sized rooms! The result is a residence that feels both rooted and refined perfect for everyday living and elegant entertaining. Also nestled on the grounds is a beautifully appointed 3-bedroom, 1-bath guest cottage, perfect for hosting guests, accommodating extended family, or generating rental income. This thoughtfully designed space features a cozy living room with a fireplace, home office, eat-in kitchen, main-level bedroom, and a full hall bath all enhanced by refinished hardwood floors and a recently renovated bathroom. Upstairs offers two additional bedrooms and a laundry area. The private deck overlooks serene pastures, creating a peaceful retreat with effortless elegance. For the equestrian enthusiast, the property also offers a beautifully maintained classic barn with four stalls, a tack room, feed area, and hot water designed with both functionality and elegance in mind. There is a separate hay storage barn, four fenced paddocks, riding ring with sand/rubber surface, and manicured garden areas that provide ample space for training, turnout, and leisure. Additional features include a spacious pole barn/garage for equipment storage and a run-in shed in one of the pastures, creating a fully equipped, turnkey equestrian haven. Whether watching sunsets, walking along the creek, or caring for horses, Reculver Farm offers rare tranquility minutes from West Chester, Unionville, and Kennett Square.


