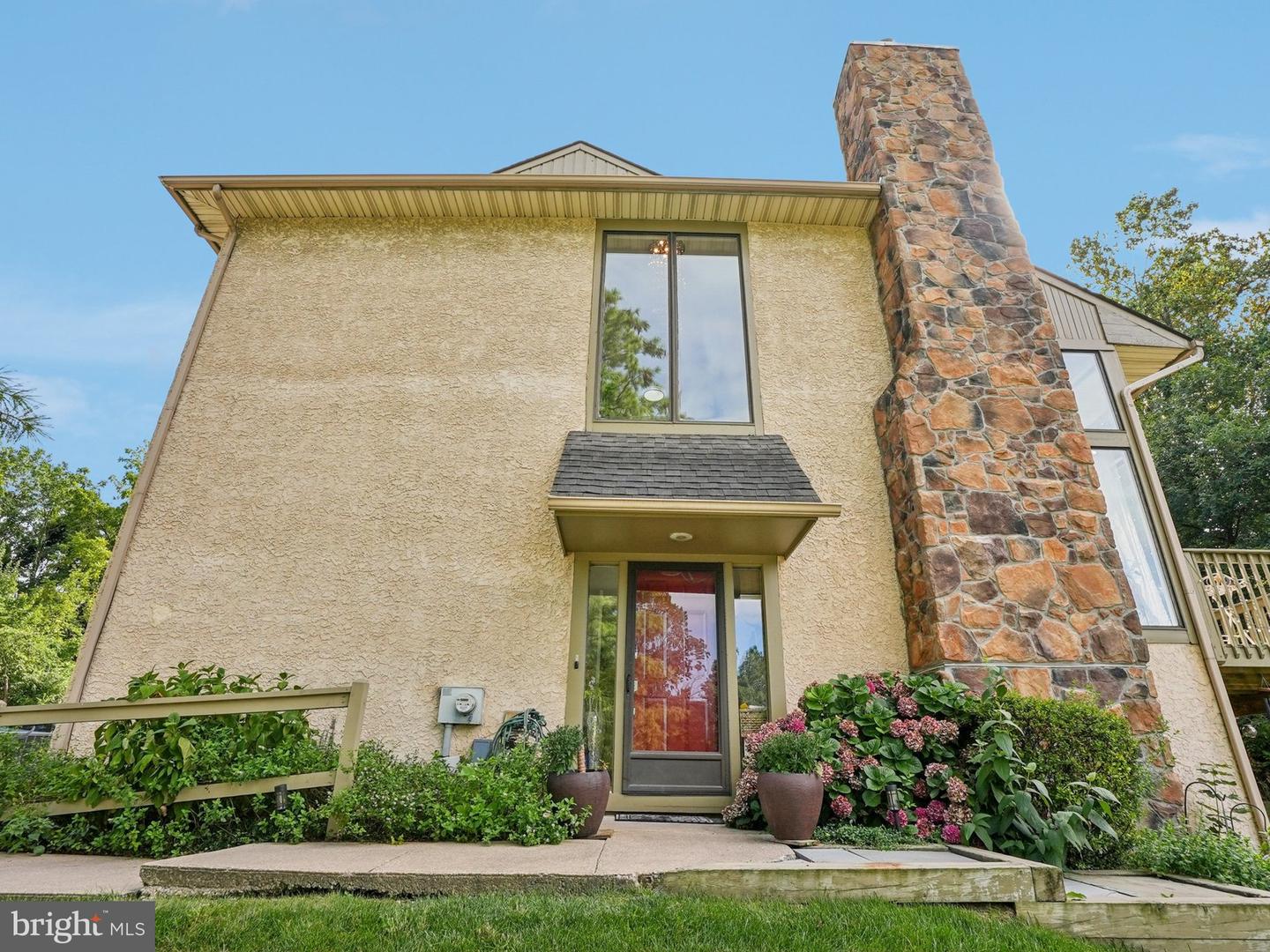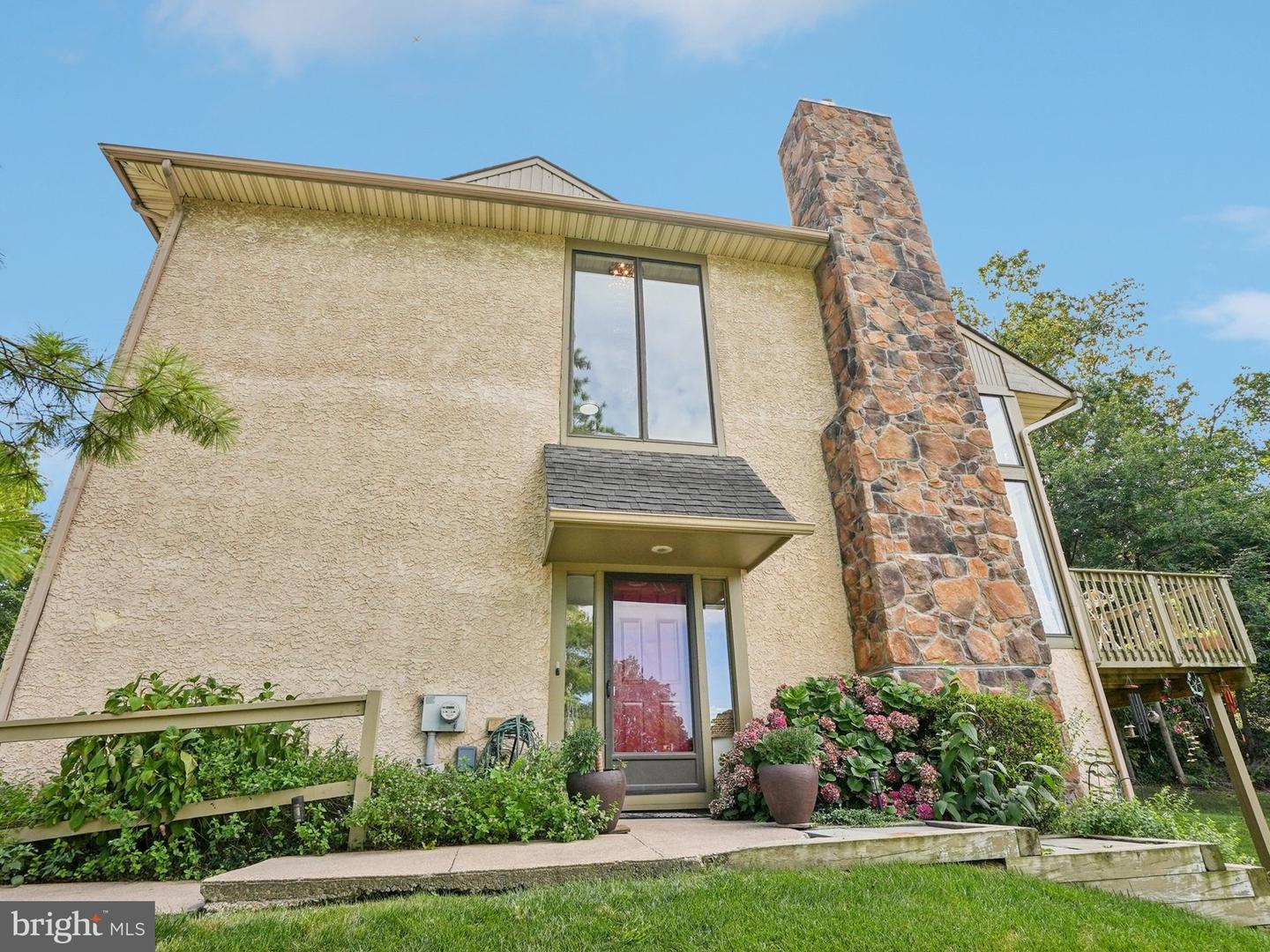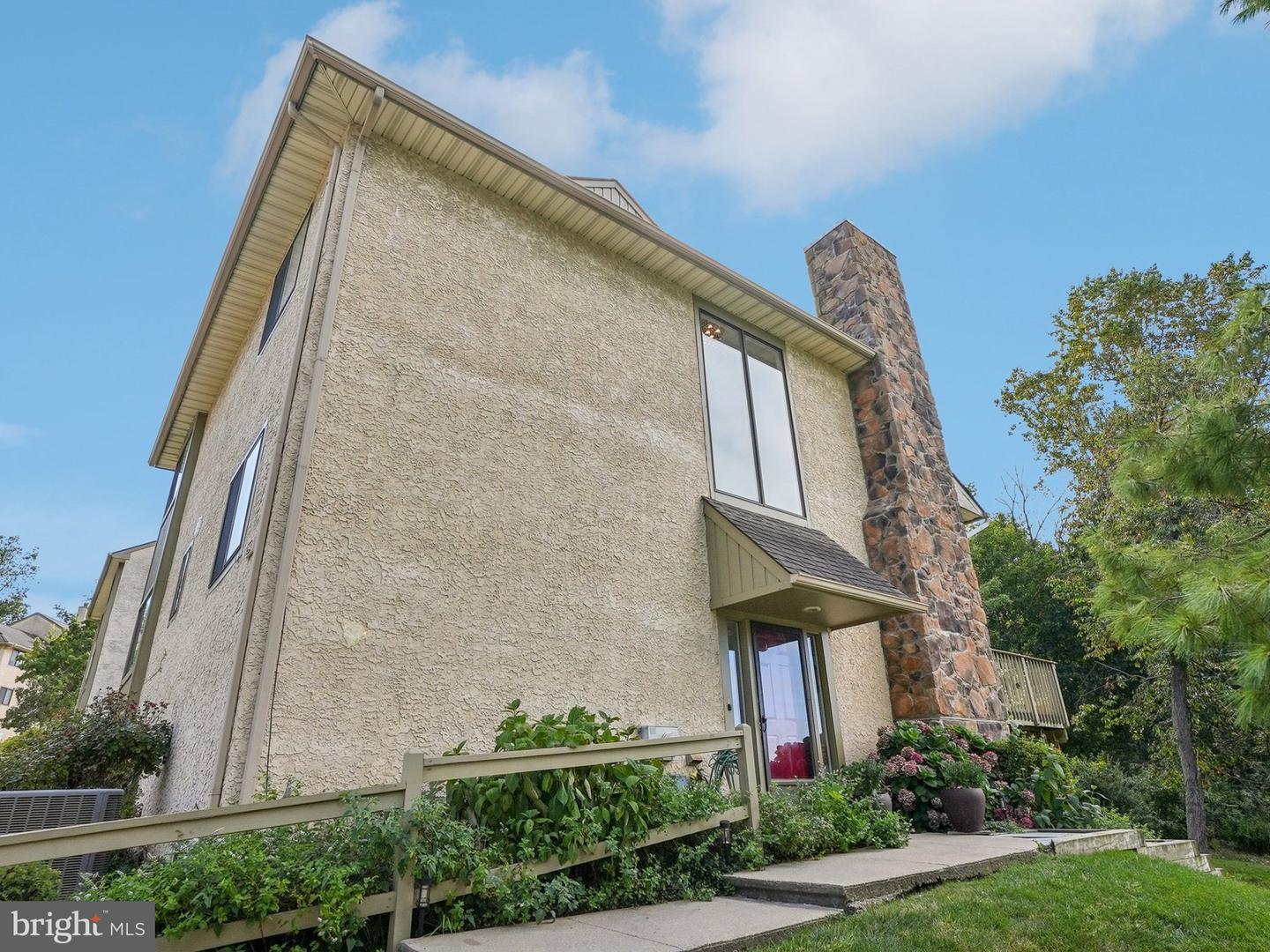


390 Lynetree Dr #8-d, West Chester, PA 19380
Coming Soon
Listed by
Michael R. Severns
Keller Williams Main Line
Last updated:
August 28, 2025, 01:27 PM
MLS#
PACT2106554
Source:
BRIGHTMLS
About This Home
Home Facts
Townhouse
4 Baths
5 Bedrooms
Built in 1987
Price Summary
475,000
$175 per Sq. Ft.
MLS #:
PACT2106554
Last Updated:
August 28, 2025, 01:27 PM
Added:
8 day(s) ago
Rooms & Interior
Bedrooms
Total Bedrooms:
5
Bathrooms
Total Bathrooms:
4
Full Bathrooms:
3
Interior
Living Area:
2,700 Sq. Ft.
Structure
Structure
Building Area:
2,700 Sq. Ft.
Year Built:
1987
Lot
Lot Size (Sq. Ft):
1,306
Finances & Disclosures
Price:
$475,000
Price per Sq. Ft:
$175 per Sq. Ft.
Contact an Agent
Yes, I would like more information from Coldwell Banker. Please use and/or share my information with a Coldwell Banker agent to contact me about my real estate needs.
By clicking Contact I agree a Coldwell Banker Agent may contact me by phone or text message including by automated means and prerecorded messages about real estate services, and that I can access real estate services without providing my phone number. I acknowledge that I have read and agree to the Terms of Use and Privacy Notice.
Contact an Agent
Yes, I would like more information from Coldwell Banker. Please use and/or share my information with a Coldwell Banker agent to contact me about my real estate needs.
By clicking Contact I agree a Coldwell Banker Agent may contact me by phone or text message including by automated means and prerecorded messages about real estate services, and that I can access real estate services without providing my phone number. I acknowledge that I have read and agree to the Terms of Use and Privacy Notice.