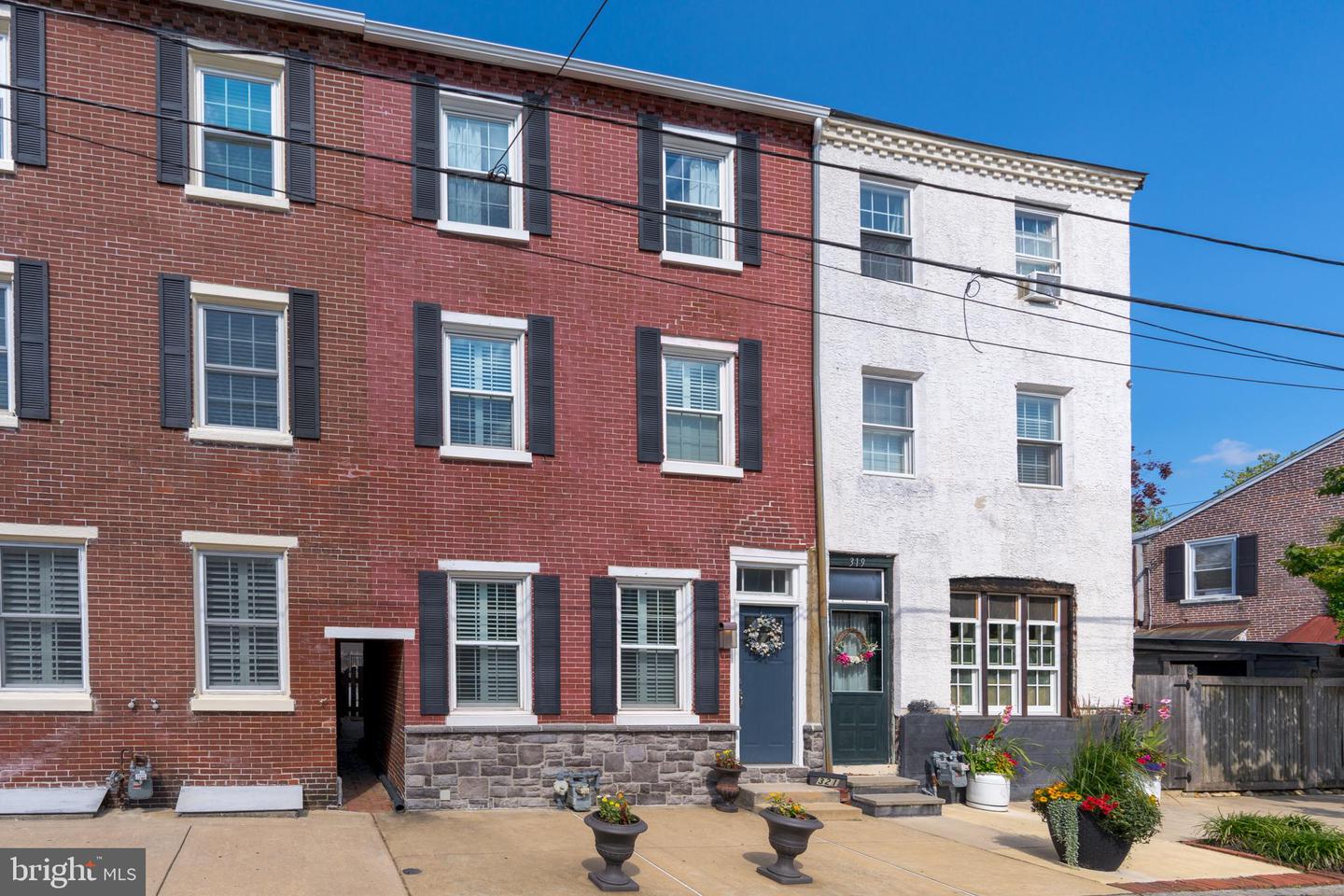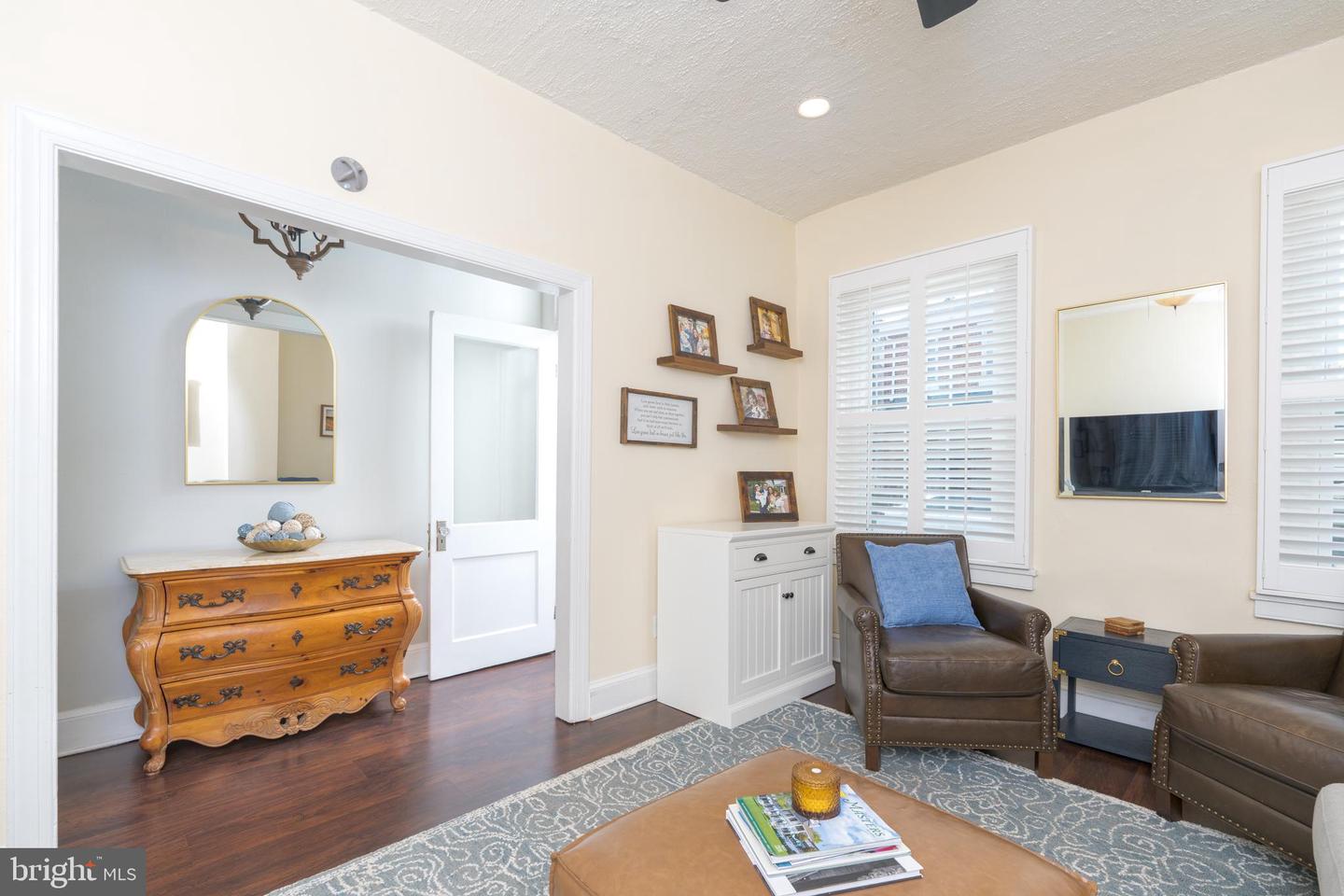


321 N Darlington St, West Chester, PA 19380
$565,000
3
Beds
1
Bath
1,328
Sq Ft
Townhouse
Active
Listed by
Michael P Ciunci
Kw Greater West Chester
Last updated:
July 17, 2025, 11:41 PM
MLS#
PACT2103566
Source:
BRIGHTMLS
About This Home
Home Facts
Townhouse
1 Bath
3 Bedrooms
Built in 1900
Price Summary
565,000
$425 per Sq. Ft.
MLS #:
PACT2103566
Last Updated:
July 17, 2025, 11:41 PM
Added:
a day ago
Rooms & Interior
Bedrooms
Total Bedrooms:
3
Bathrooms
Total Bathrooms:
1
Full Bathrooms:
1
Interior
Living Area:
1,328 Sq. Ft.
Structure
Structure
Architectural Style:
Colonial
Building Area:
1,328 Sq. Ft.
Year Built:
1900
Lot
Lot Size (Sq. Ft):
1,742
Finances & Disclosures
Price:
$565,000
Price per Sq. Ft:
$425 per Sq. Ft.
See this home in person
Attend an upcoming open house
Sat, Jul 19
09:00 AM - 11:00 AMContact an Agent
Yes, I would like more information from Coldwell Banker. Please use and/or share my information with a Coldwell Banker agent to contact me about my real estate needs.
By clicking Contact I agree a Coldwell Banker Agent may contact me by phone or text message including by automated means and prerecorded messages about real estate services, and that I can access real estate services without providing my phone number. I acknowledge that I have read and agree to the Terms of Use and Privacy Notice.
Contact an Agent
Yes, I would like more information from Coldwell Banker. Please use and/or share my information with a Coldwell Banker agent to contact me about my real estate needs.
By clicking Contact I agree a Coldwell Banker Agent may contact me by phone or text message including by automated means and prerecorded messages about real estate services, and that I can access real estate services without providing my phone number. I acknowledge that I have read and agree to the Terms of Use and Privacy Notice.