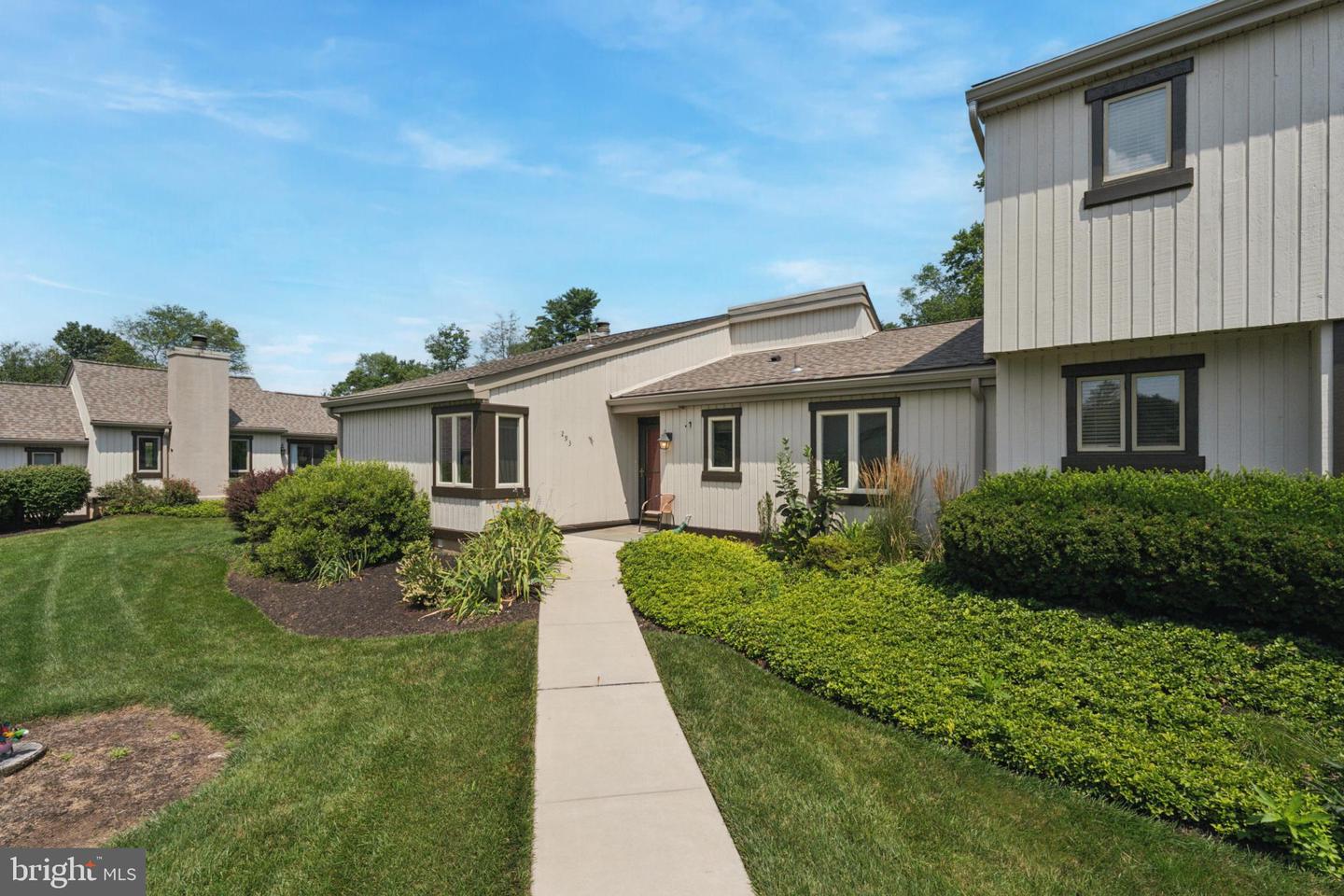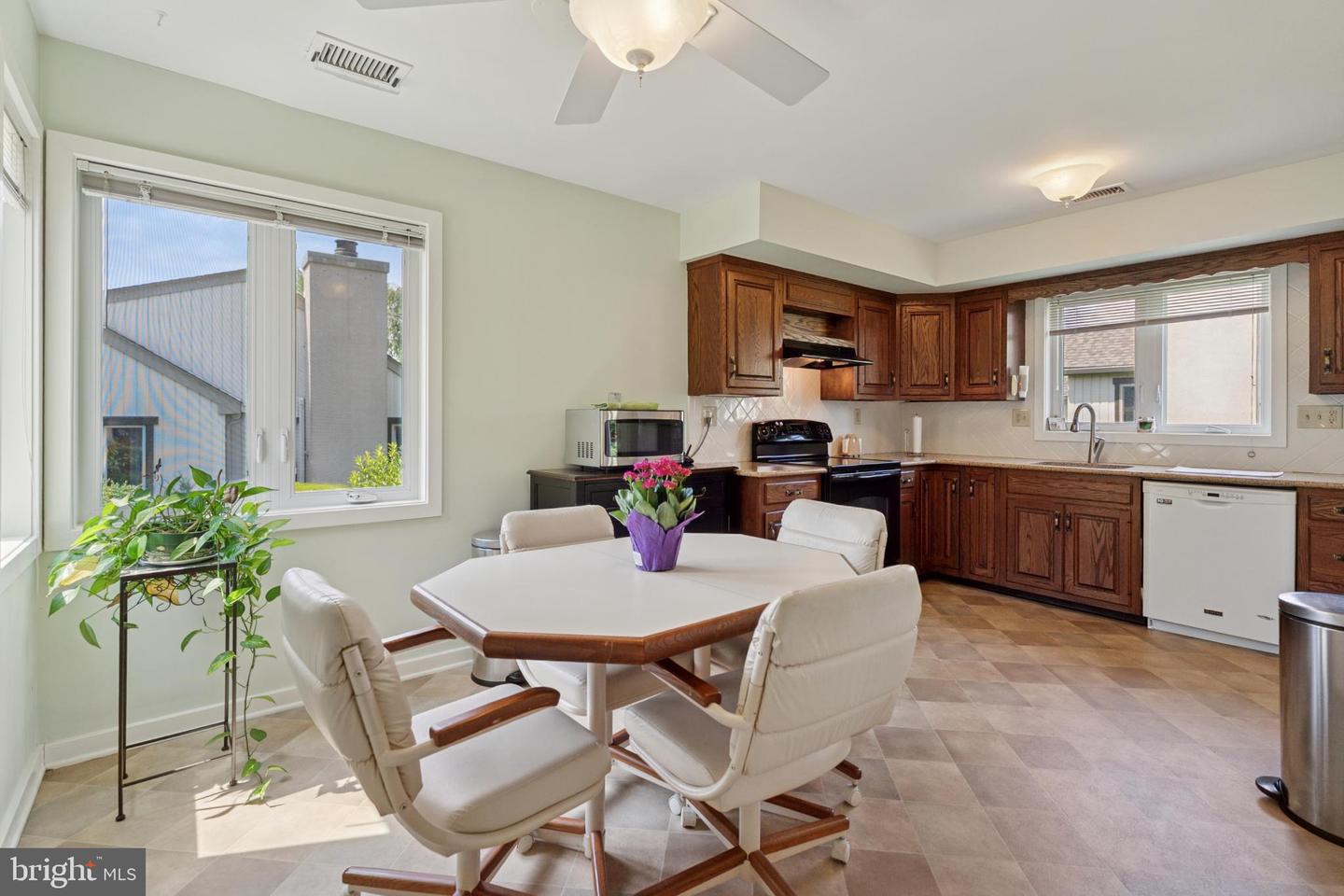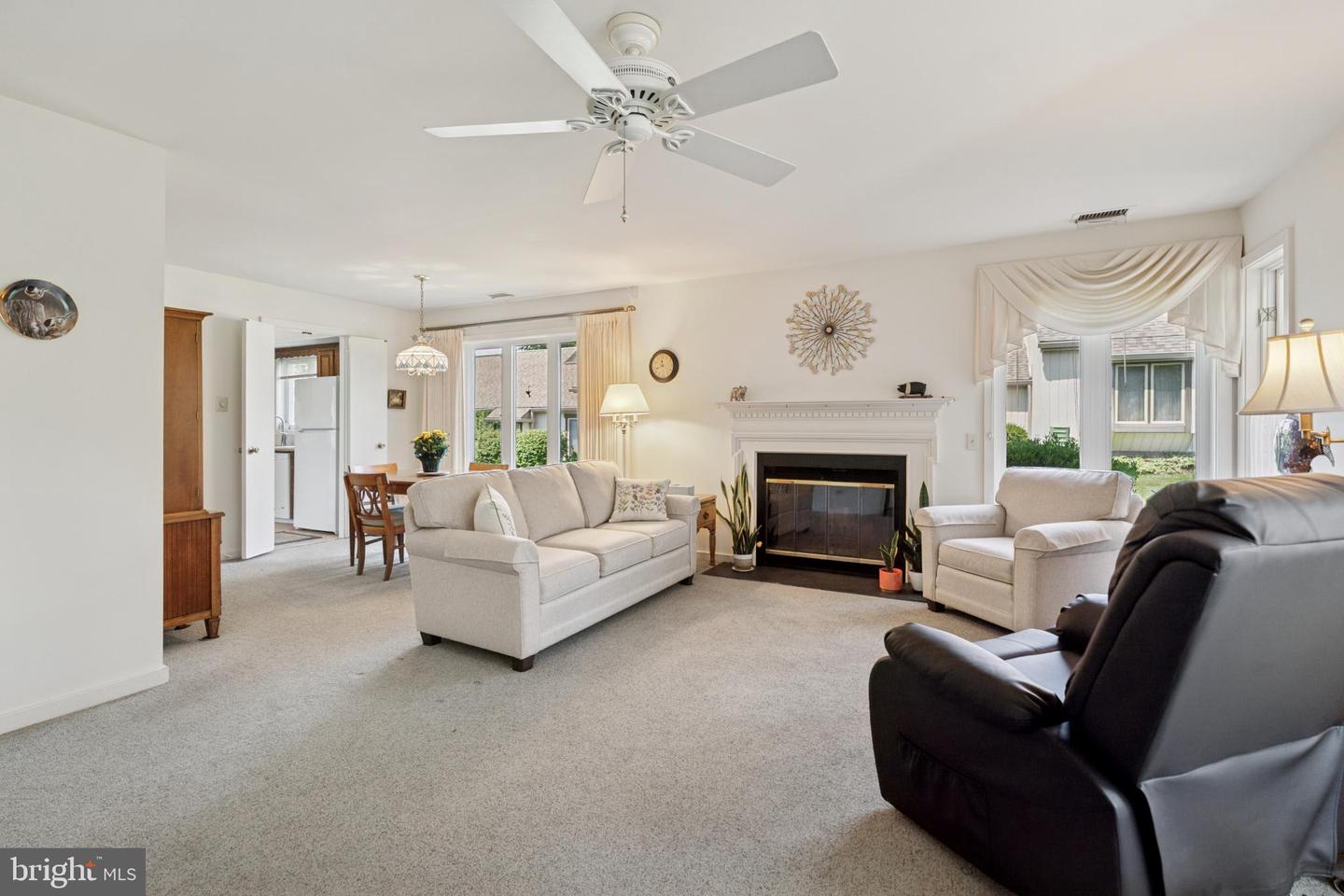


293 Devon Ln, West Chester, PA 19380
$480,000
2
Beds
2
Baths
1,680
Sq Ft
Townhouse
Active
Listed by
John E Leonard Jr.
Mary Ann Mccarry
Long & Foster Real Estate, Inc.
Last updated:
August 7, 2025, 03:12 PM
MLS#
PACT2105256
Source:
BRIGHTMLS
About This Home
Home Facts
Townhouse
2 Baths
2 Bedrooms
Built in 1980
Price Summary
480,000
$285 per Sq. Ft.
MLS #:
PACT2105256
Last Updated:
August 7, 2025, 03:12 PM
Added:
10 day(s) ago
Rooms & Interior
Bedrooms
Total Bedrooms:
2
Bathrooms
Total Bathrooms:
2
Full Bathrooms:
2
Interior
Living Area:
1,680 Sq. Ft.
Structure
Structure
Architectural Style:
Ranch/Rambler
Building Area:
1,680 Sq. Ft.
Year Built:
1980
Lot
Lot Size (Sq. Ft):
1,306
Finances & Disclosures
Price:
$480,000
Price per Sq. Ft:
$285 per Sq. Ft.
Contact an Agent
Yes, I would like more information from Coldwell Banker. Please use and/or share my information with a Coldwell Banker agent to contact me about my real estate needs.
By clicking Contact I agree a Coldwell Banker Agent may contact me by phone or text message including by automated means and prerecorded messages about real estate services, and that I can access real estate services without providing my phone number. I acknowledge that I have read and agree to the Terms of Use and Privacy Notice.
Contact an Agent
Yes, I would like more information from Coldwell Banker. Please use and/or share my information with a Coldwell Banker agent to contact me about my real estate needs.
By clicking Contact I agree a Coldwell Banker Agent may contact me by phone or text message including by automated means and prerecorded messages about real estate services, and that I can access real estate services without providing my phone number. I acknowledge that I have read and agree to the Terms of Use and Privacy Notice.