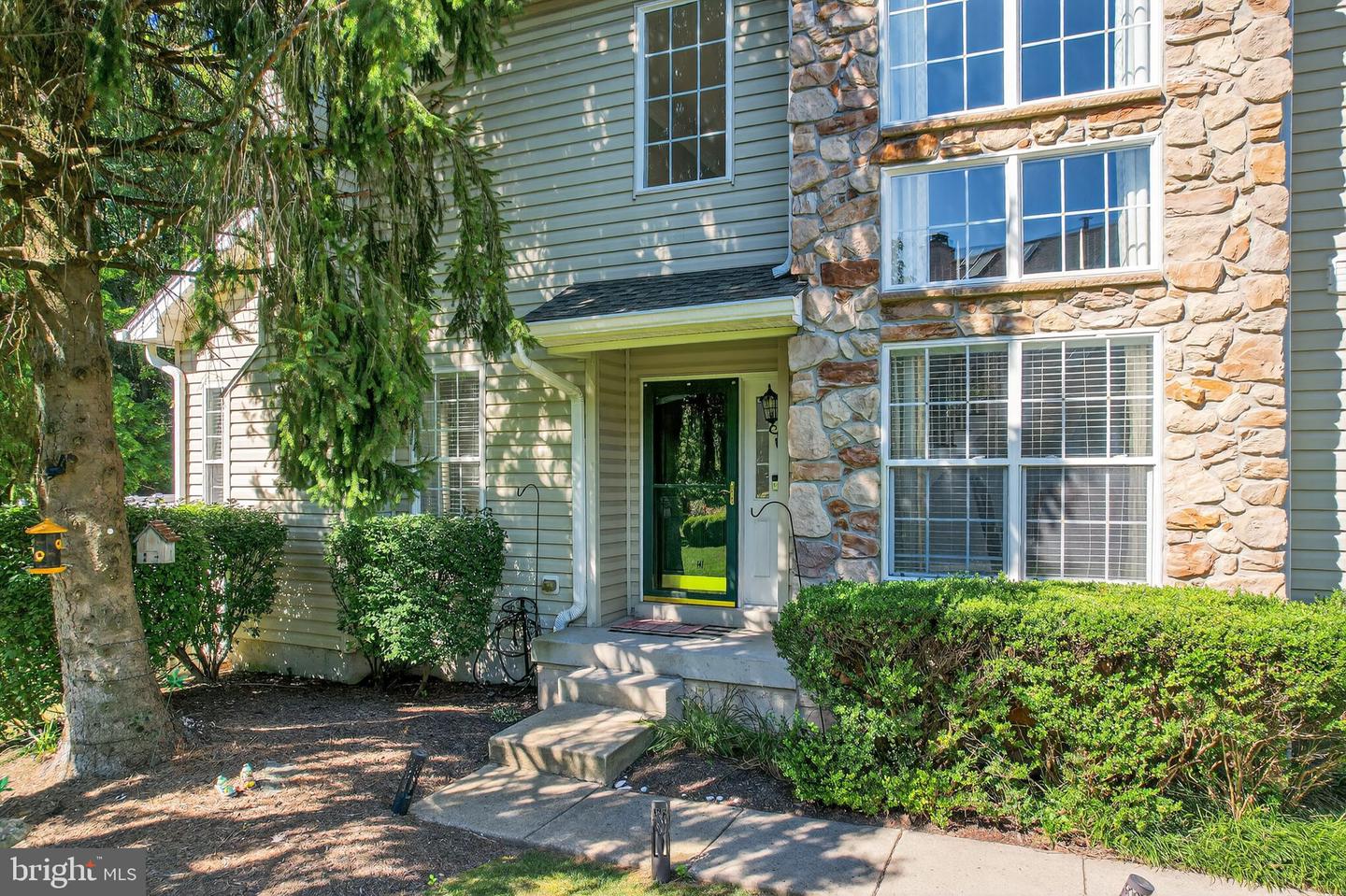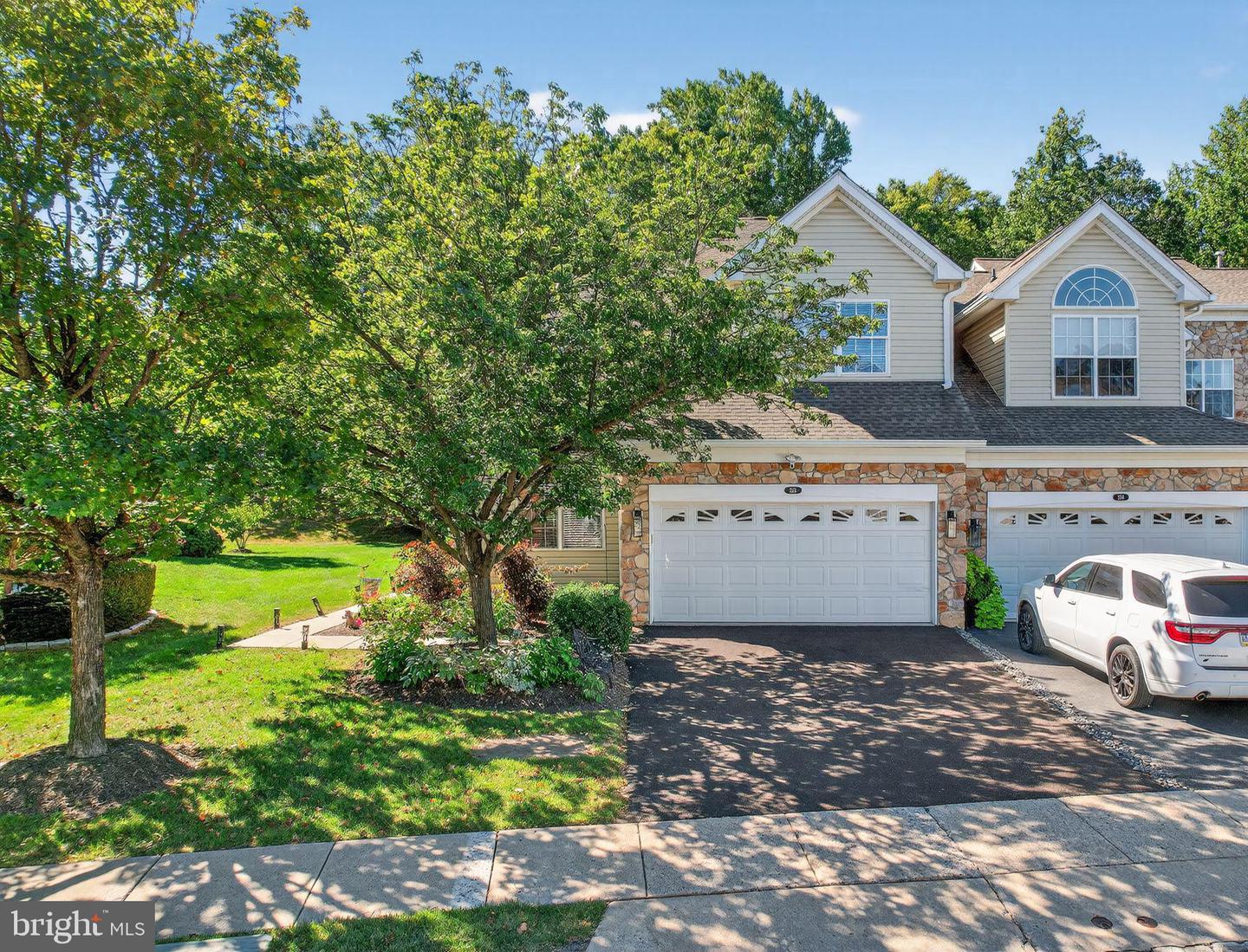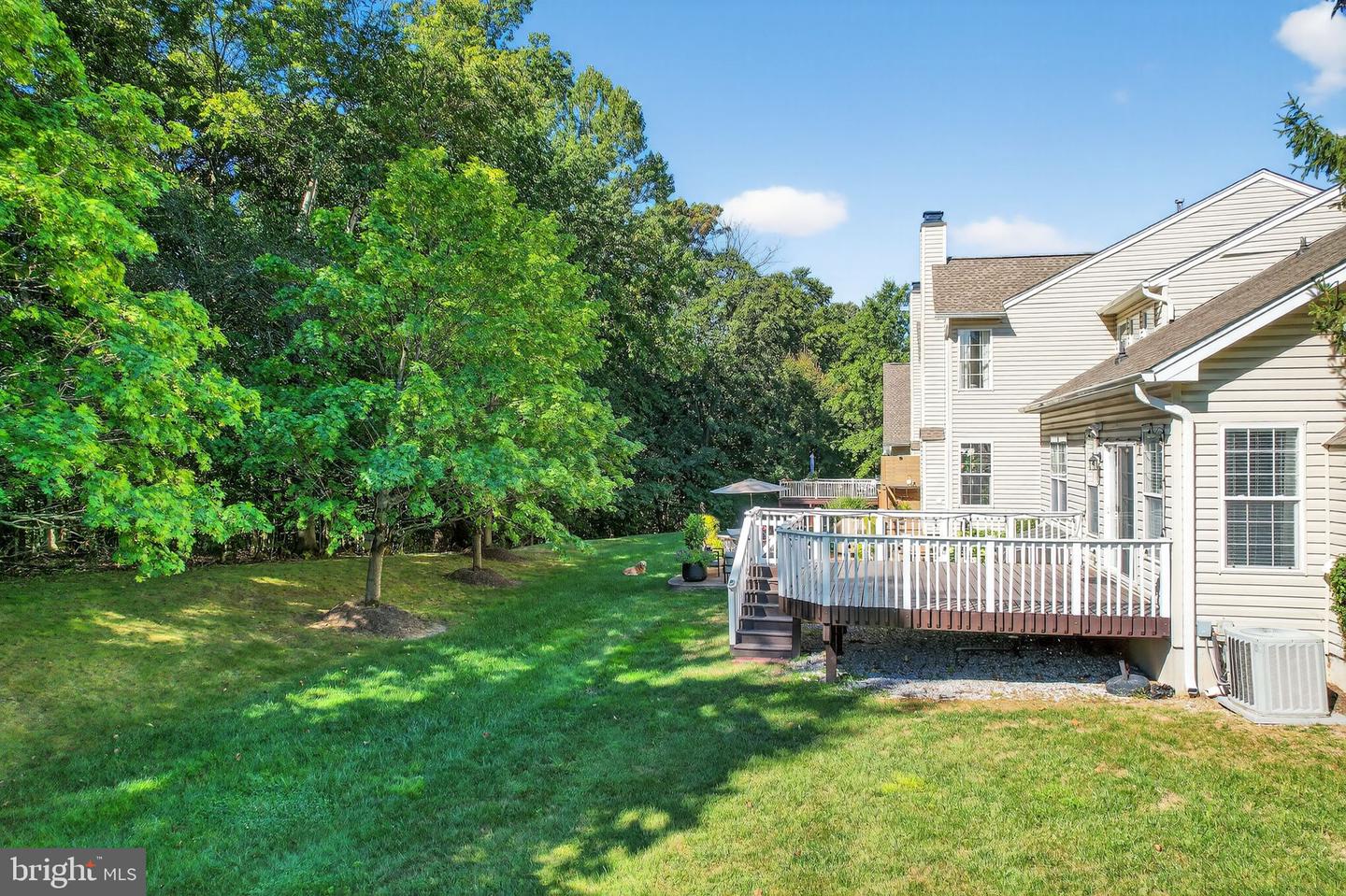256 Torrey Pine Ct, West Chester, PA 19380
$650,000
4
Beds
4
Baths
3,480
Sq Ft
Townhouse
Active
Listed by
Thomas Toole Iii
RE/MAX Main Line-West Chester
Last updated:
August 29, 2025, 05:40 AM
MLS#
PACT2106902
Source:
BRIGHTMLS
About This Home
Home Facts
Townhouse
4 Baths
4 Bedrooms
Built in 2002
Price Summary
650,000
$186 per Sq. Ft.
MLS #:
PACT2106902
Last Updated:
August 29, 2025, 05:40 AM
Added:
9 hour(s) ago
Rooms & Interior
Bedrooms
Total Bedrooms:
4
Bathrooms
Total Bathrooms:
4
Full Bathrooms:
3
Interior
Living Area:
3,480 Sq. Ft.
Structure
Structure
Architectural Style:
Traditional
Building Area:
3,480 Sq. Ft.
Year Built:
2002
Lot
Lot Size (Sq. Ft):
5,662
Finances & Disclosures
Price:
$650,000
Price per Sq. Ft:
$186 per Sq. Ft.
See this home in person
Attend an upcoming open house
Sat, Aug 30
12:00 PM - 02:00 PMSun, Aug 31
12:00 PM - 02:00 PMContact an Agent
Yes, I would like more information from Coldwell Banker. Please use and/or share my information with a Coldwell Banker agent to contact me about my real estate needs.
By clicking Contact I agree a Coldwell Banker Agent may contact me by phone or text message including by automated means and prerecorded messages about real estate services, and that I can access real estate services without providing my phone number. I acknowledge that I have read and agree to the Terms of Use and Privacy Notice.
Contact an Agent
Yes, I would like more information from Coldwell Banker. Please use and/or share my information with a Coldwell Banker agent to contact me about my real estate needs.
By clicking Contact I agree a Coldwell Banker Agent may contact me by phone or text message including by automated means and prerecorded messages about real estate services, and that I can access real estate services without providing my phone number. I acknowledge that I have read and agree to the Terms of Use and Privacy Notice.


