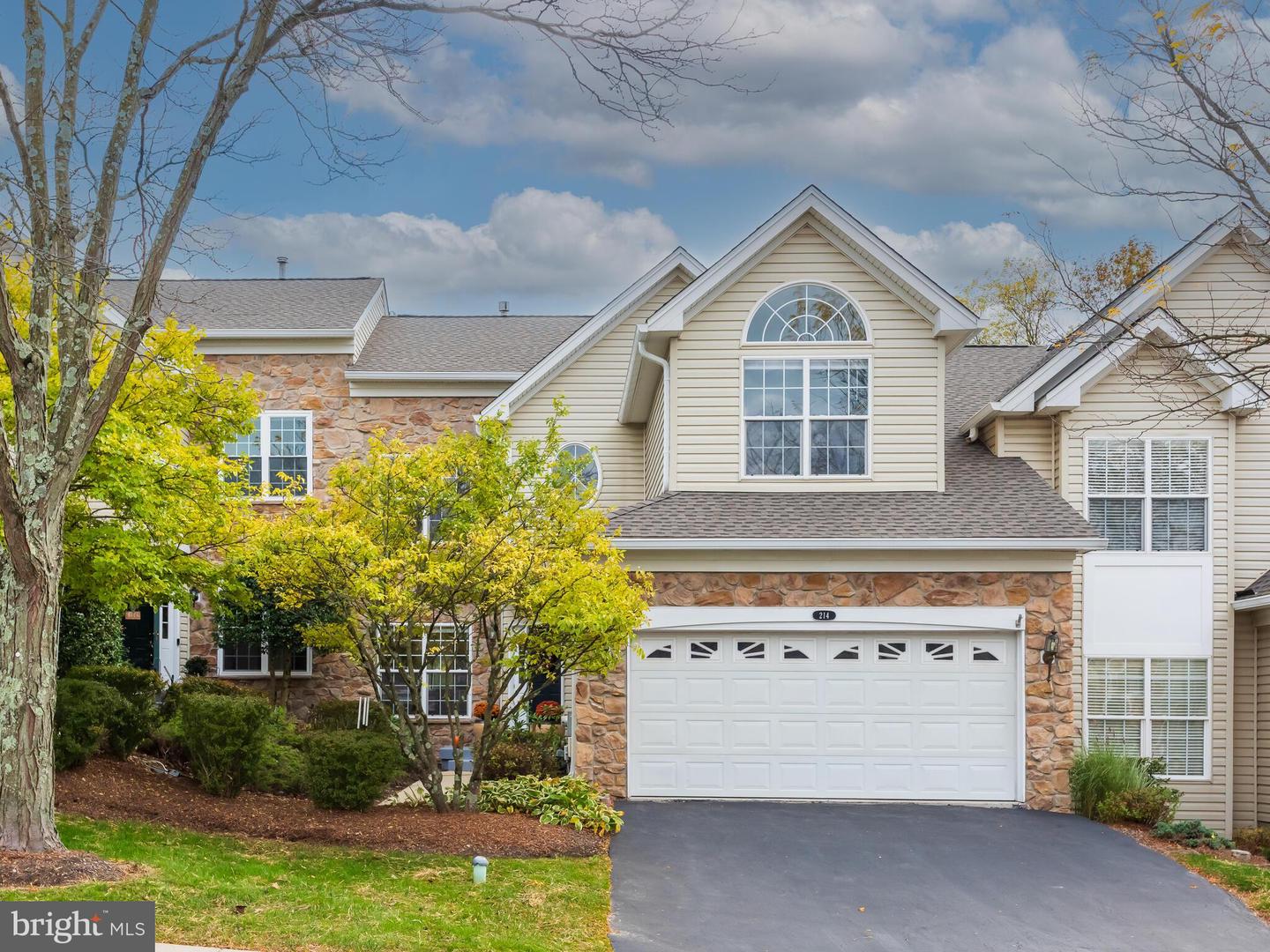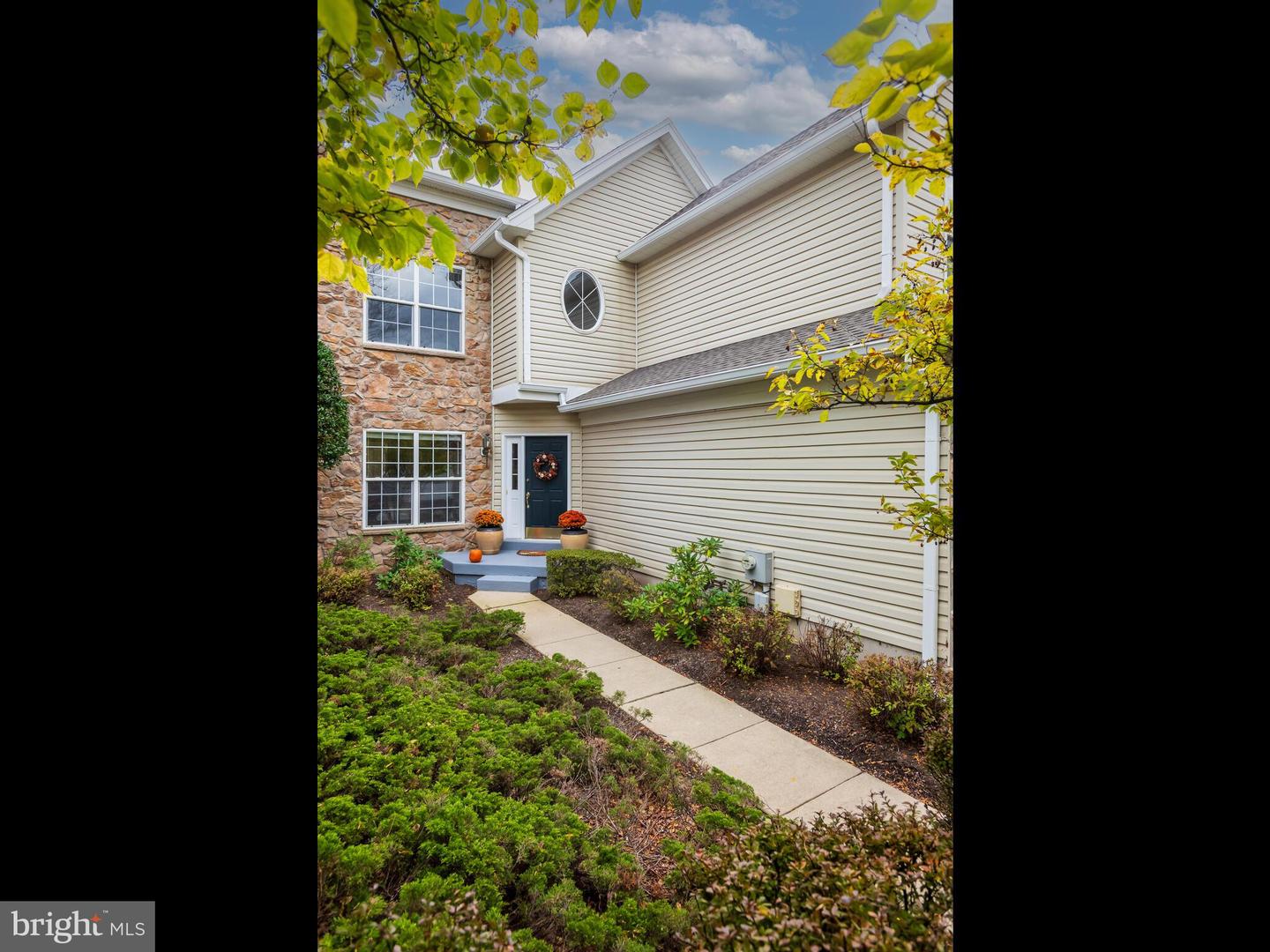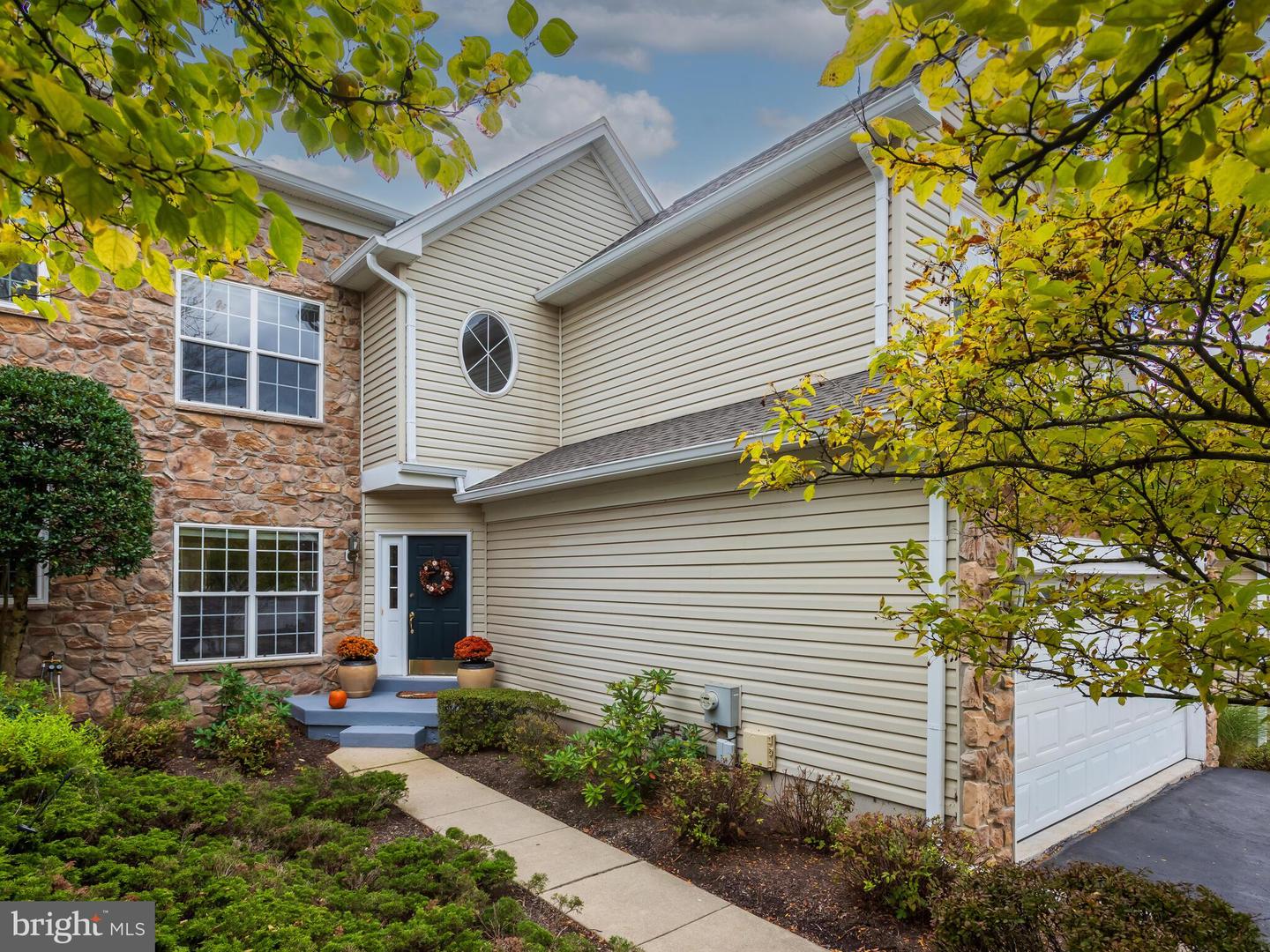


Listed by
Beth A Mccarthy
RE/MAX Main Line-West Chester
Last updated:
December 16, 2025, 09:04 AM
MLS#
PACT2112390
Source:
BRIGHTMLS
About This Home
Home Facts
Townhouse
3 Baths
3 Bedrooms
Built in 2001
Price Summary
615,000
$216 per Sq. Ft.
MLS #:
PACT2112390
Last Updated:
December 16, 2025, 09:04 AM
Added:
1 month(s) ago
Rooms & Interior
Bedrooms
Total Bedrooms:
3
Bathrooms
Total Bathrooms:
3
Full Bathrooms:
2
Interior
Living Area:
2,844 Sq. Ft.
Structure
Structure
Architectural Style:
Carriage House, Traditional
Building Area:
2,844 Sq. Ft.
Year Built:
2001
Lot
Lot Size (Sq. Ft):
4,356
Finances & Disclosures
Price:
$615,000
Price per Sq. Ft:
$216 per Sq. Ft.
Contact an Agent
Yes, I would like more information from Coldwell Banker. Please use and/or share my information with a Coldwell Banker agent to contact me about my real estate needs.
By clicking Contact I agree a Coldwell Banker Agent may contact me by phone or text message including by automated means and prerecorded messages about real estate services, and that I can access real estate services without providing my phone number. I acknowledge that I have read and agree to the Terms of Use and Privacy Notice.
Contact an Agent
Yes, I would like more information from Coldwell Banker. Please use and/or share my information with a Coldwell Banker agent to contact me about my real estate needs.
By clicking Contact I agree a Coldwell Banker Agent may contact me by phone or text message including by automated means and prerecorded messages about real estate services, and that I can access real estate services without providing my phone number. I acknowledge that I have read and agree to the Terms of Use and Privacy Notice.