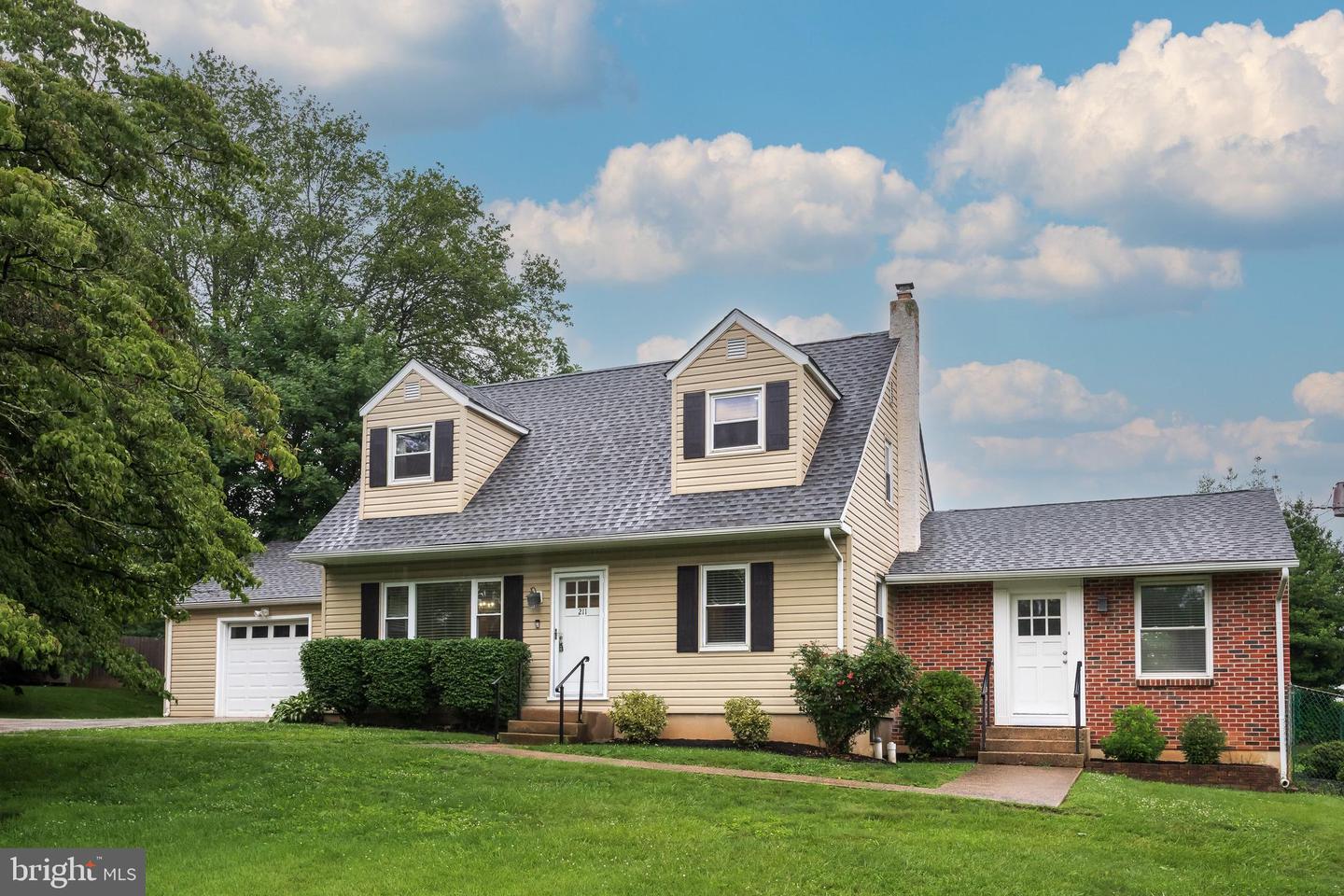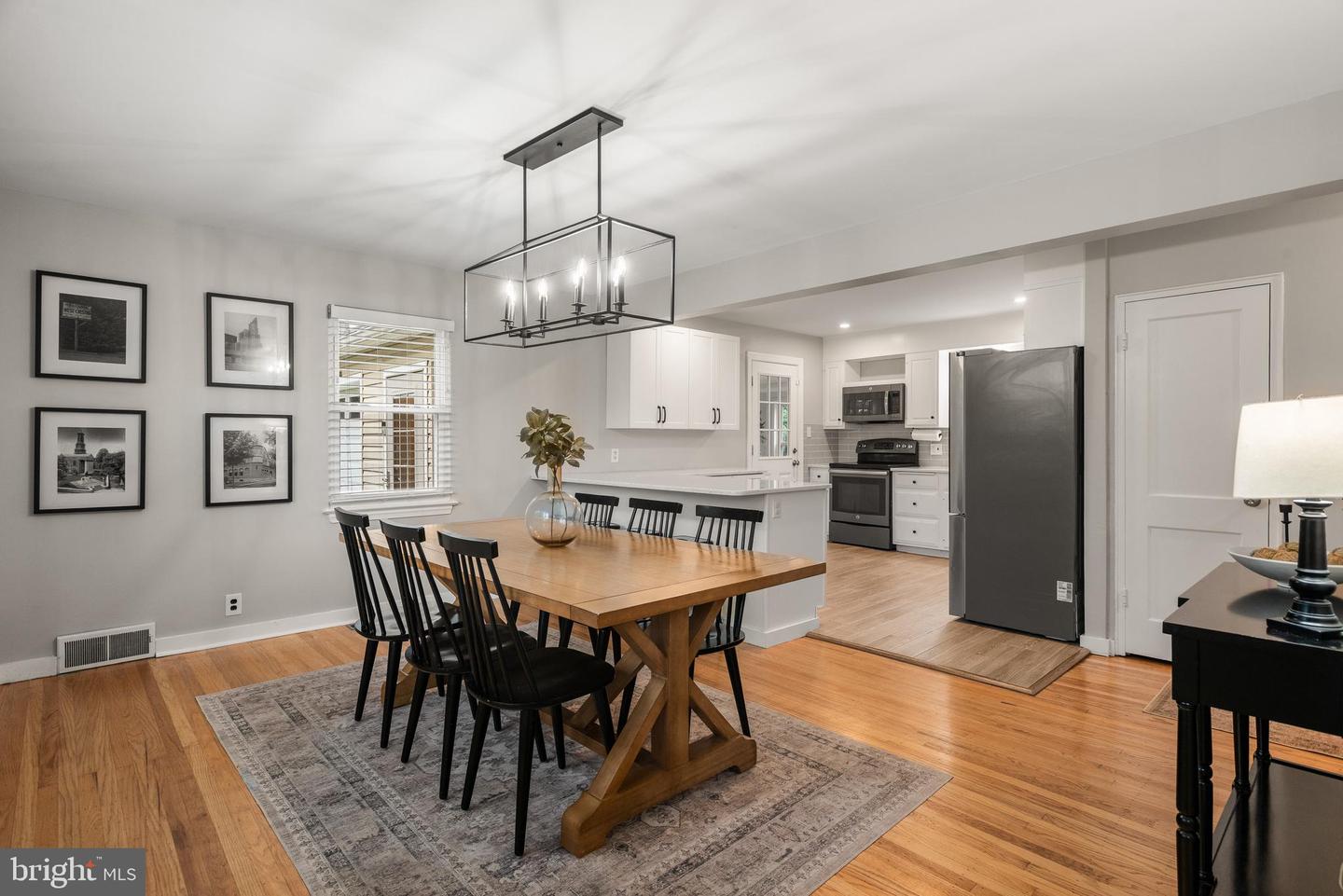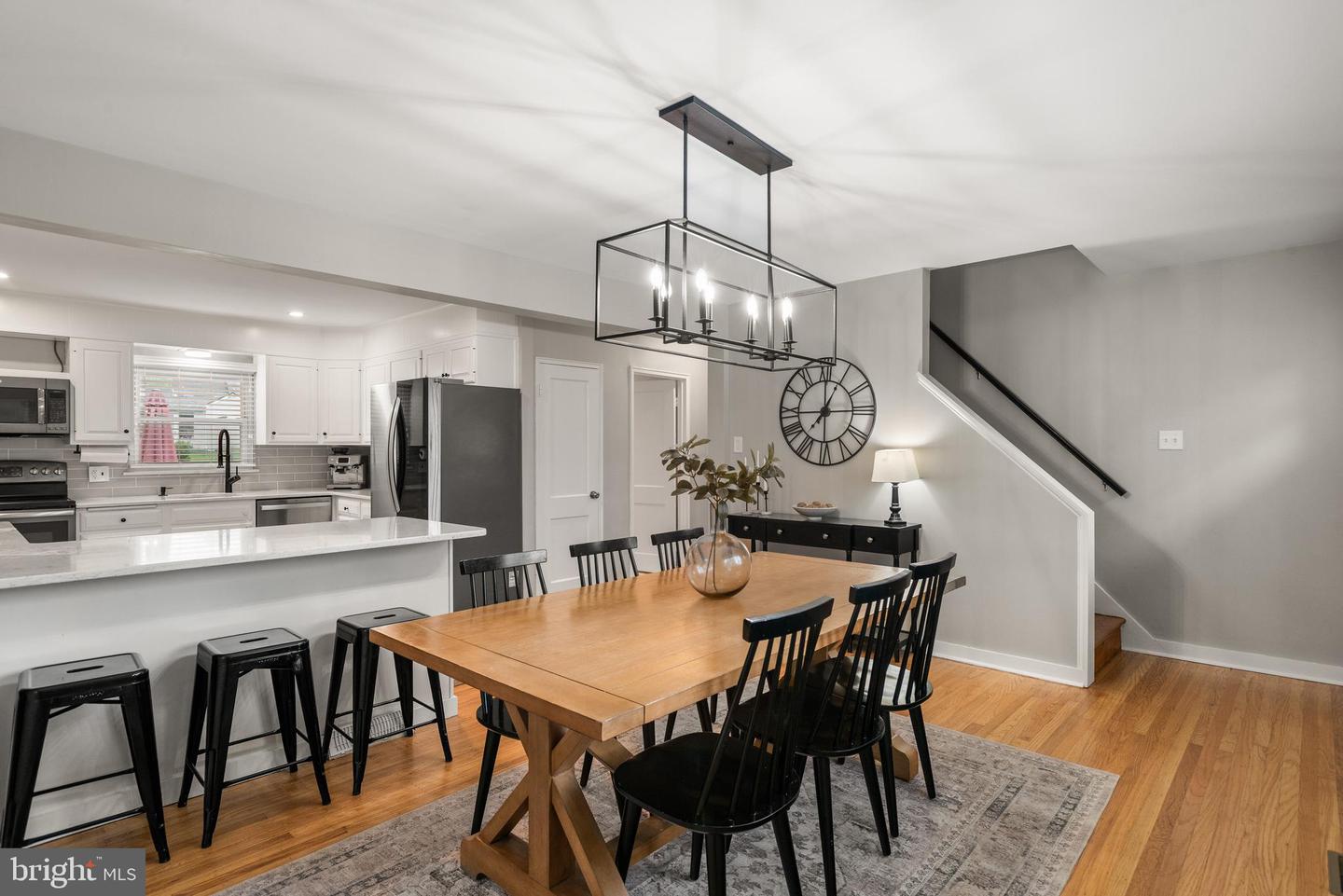


211 Seal Ln, West Chester, PA 19380
$585,000
4
Beds
2
Baths
1,580
Sq Ft
Single Family
Pending
Listed by
Lauren B Dickerman
Tricia S Kiddie
Keller Williams Real Estate -Exton
Last updated:
June 24, 2025, 02:35 AM
MLS#
PACT2101196
Source:
BRIGHTMLS
About This Home
Home Facts
Single Family
2 Baths
4 Bedrooms
Built in 1950
Price Summary
585,000
$370 per Sq. Ft.
MLS #:
PACT2101196
Last Updated:
June 24, 2025, 02:35 AM
Added:
7 day(s) ago
Rooms & Interior
Bedrooms
Total Bedrooms:
4
Bathrooms
Total Bathrooms:
2
Full Bathrooms:
2
Interior
Living Area:
1,580 Sq. Ft.
Structure
Structure
Architectural Style:
Colonial
Building Area:
1,580 Sq. Ft.
Year Built:
1950
Lot
Lot Size (Sq. Ft):
13,068
Finances & Disclosures
Price:
$585,000
Price per Sq. Ft:
$370 per Sq. Ft.
Contact an Agent
Yes, I would like more information from Coldwell Banker. Please use and/or share my information with a Coldwell Banker agent to contact me about my real estate needs.
By clicking Contact I agree a Coldwell Banker Agent may contact me by phone or text message including by automated means and prerecorded messages about real estate services, and that I can access real estate services without providing my phone number. I acknowledge that I have read and agree to the Terms of Use and Privacy Notice.
Contact an Agent
Yes, I would like more information from Coldwell Banker. Please use and/or share my information with a Coldwell Banker agent to contact me about my real estate needs.
By clicking Contact I agree a Coldwell Banker Agent may contact me by phone or text message including by automated means and prerecorded messages about real estate services, and that I can access real estate services without providing my phone number. I acknowledge that I have read and agree to the Terms of Use and Privacy Notice.