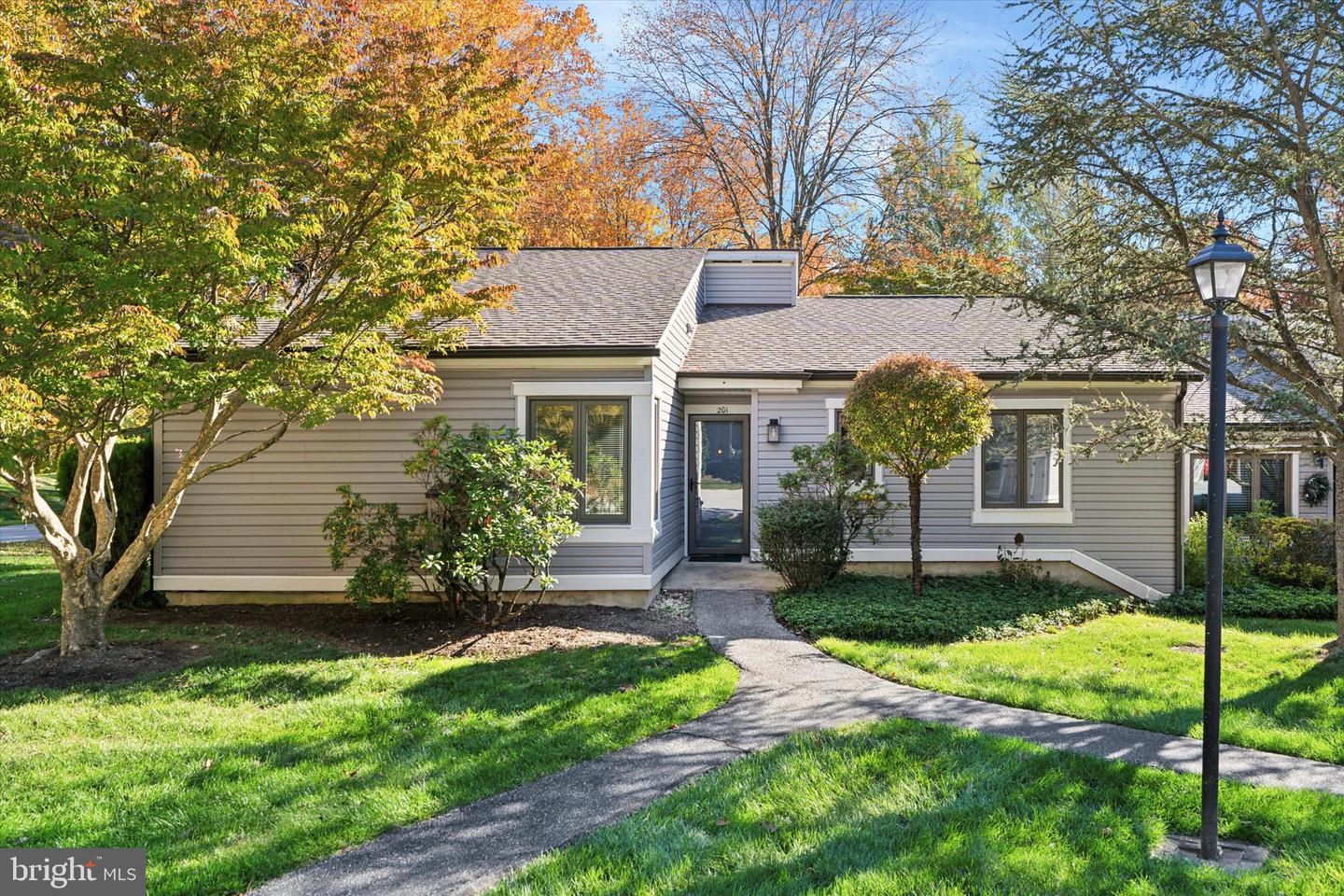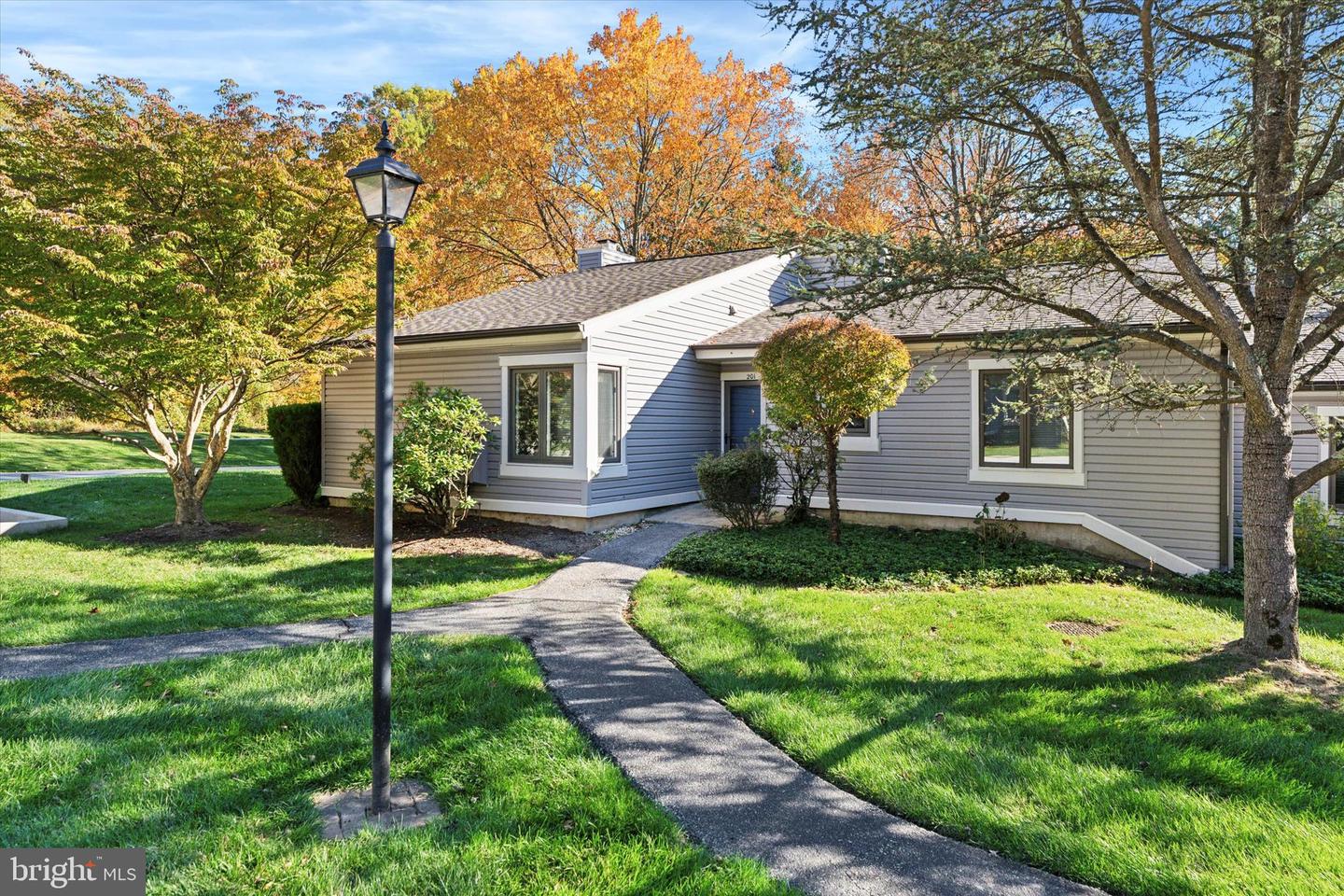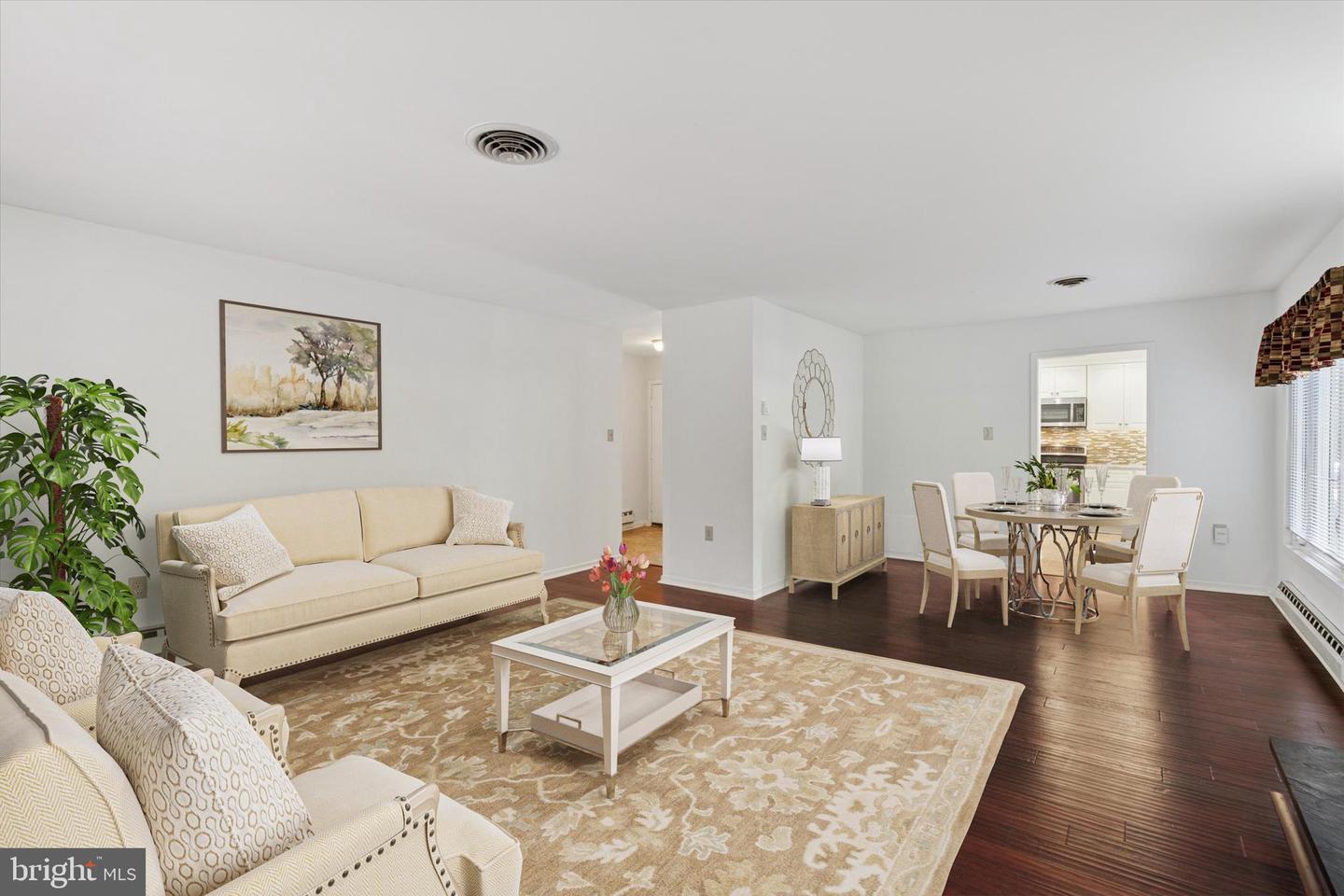


201 Chandler Dr #201, West Chester, PA 19380
$475,000
2
Beds
2
Baths
1,329
Sq Ft
Townhouse
Active
Listed by
Gary A Mercer Sr.
Sharon C Dienno
Lpt Realty, LLC.
Last updated:
November 1, 2025, 10:20 AM
MLS#
PACT2112768
Source:
BRIGHTMLS
About This Home
Home Facts
Townhouse
2 Baths
2 Bedrooms
Built in 1978
Price Summary
475,000
$357 per Sq. Ft.
MLS #:
PACT2112768
Last Updated:
November 1, 2025, 10:20 AM
Added:
2 day(s) ago
Rooms & Interior
Bedrooms
Total Bedrooms:
2
Bathrooms
Total Bathrooms:
2
Full Bathrooms:
2
Interior
Living Area:
1,329 Sq. Ft.
Structure
Structure
Architectural Style:
Ranch/Rambler
Building Area:
1,329 Sq. Ft.
Year Built:
1978
Lot
Lot Size (Sq. Ft):
1,306
Finances & Disclosures
Price:
$475,000
Price per Sq. Ft:
$357 per Sq. Ft.
Contact an Agent
Yes, I would like more information from Coldwell Banker. Please use and/or share my information with a Coldwell Banker agent to contact me about my real estate needs.
By clicking Contact I agree a Coldwell Banker Agent may contact me by phone or text message including by automated means and prerecorded messages about real estate services, and that I can access real estate services without providing my phone number. I acknowledge that I have read and agree to the Terms of Use and Privacy Notice.
Contact an Agent
Yes, I would like more information from Coldwell Banker. Please use and/or share my information with a Coldwell Banker agent to contact me about my real estate needs.
By clicking Contact I agree a Coldwell Banker Agent may contact me by phone or text message including by automated means and prerecorded messages about real estate services, and that I can access real estate services without providing my phone number. I acknowledge that I have read and agree to the Terms of Use and Privacy Notice.