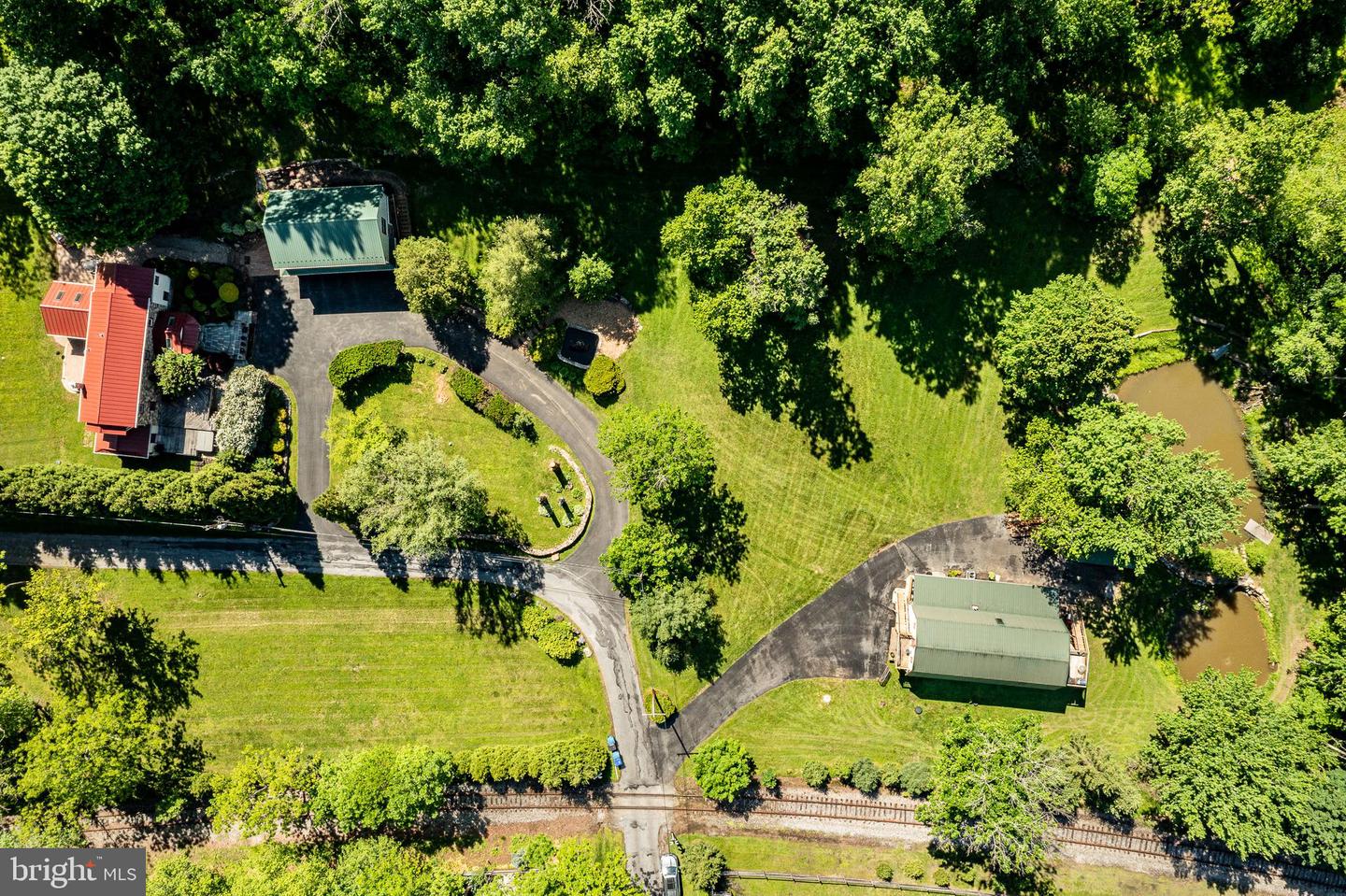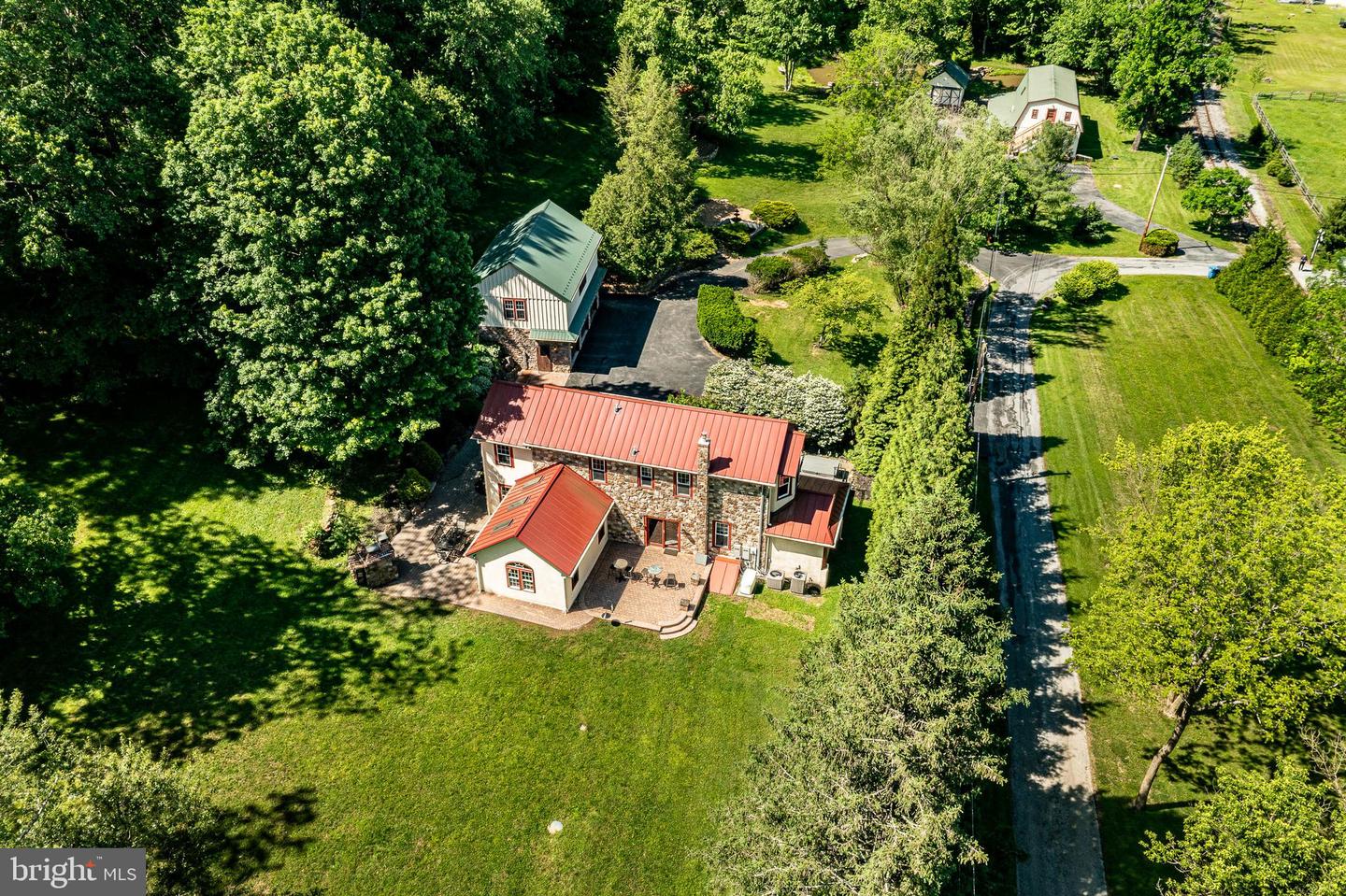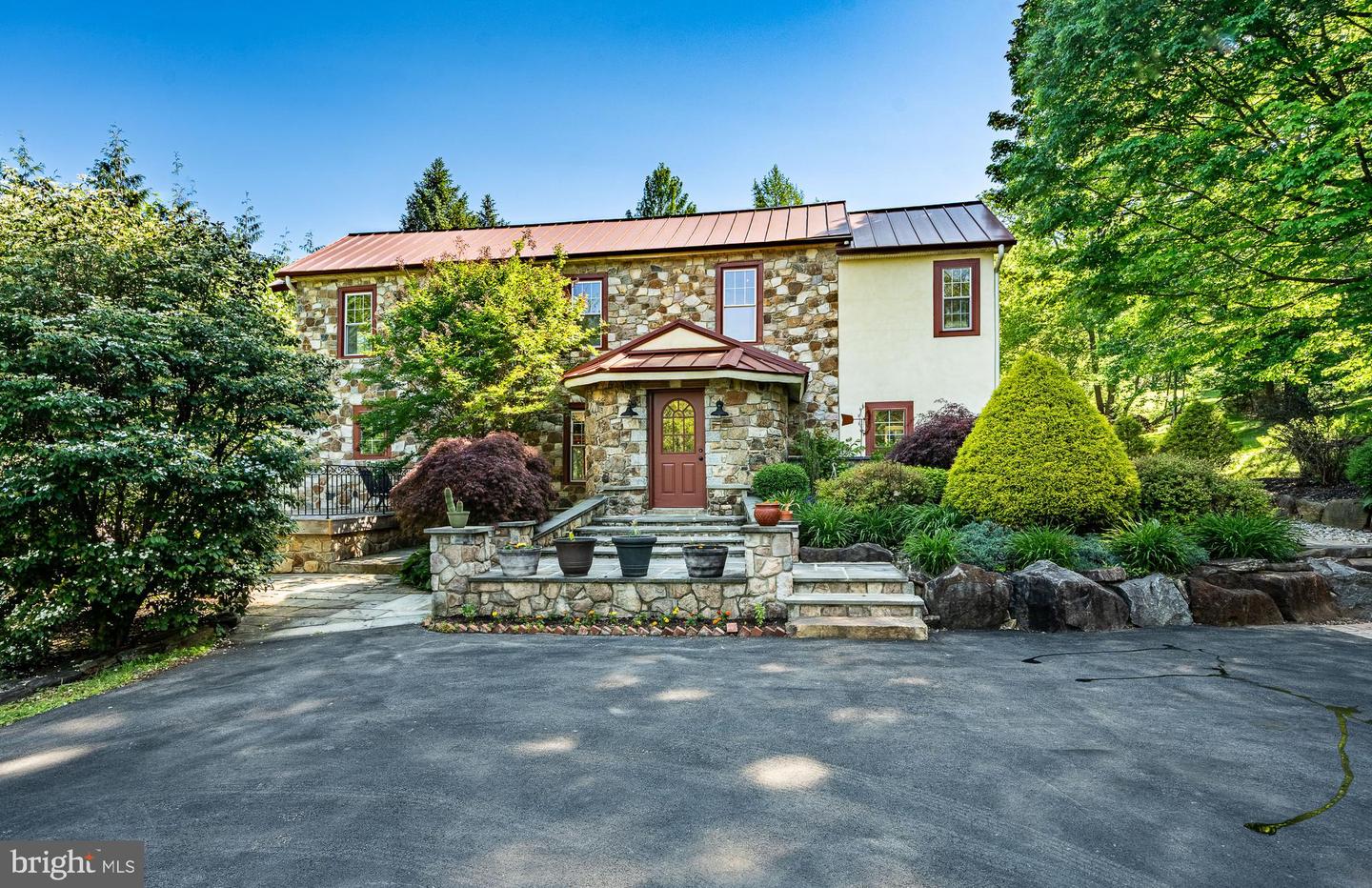186 Bragg Hill Rd, West Chester, PA 19382
$1,570,000
6
Beds
6
Baths
2,068
Sq Ft
Single Family
Active
Listed by
Holly Gross
Richard S Gross
Bhhs Fox & Roach-West Chester, 6104311100
Last updated:
January 20, 2026, 11:52 PM
MLS#
PACT2098862
Source:
BRIGHTMLS
About This Home
Home Facts
Single Family
6 Baths
6 Bedrooms
Built in 1886
Price Summary
1,570,000
$759 per Sq. Ft.
MLS #:
PACT2098862
Last Updated:
January 20, 2026, 11:52 PM
Added:
7 month(s) ago
Rooms & Interior
Bedrooms
Total Bedrooms:
6
Bathrooms
Total Bathrooms:
6
Full Bathrooms:
5
Interior
Living Area:
2,068 Sq. Ft.
Structure
Structure
Architectural Style:
Farmhouse/National Folk
Building Area:
2,068 Sq. Ft.
Year Built:
1886
Lot
Lot Size (Sq. Ft):
142,441
Finances & Disclosures
Price:
$1,570,000
Price per Sq. Ft:
$759 per Sq. Ft.
Contact an Agent
Yes, I would like more information. Please use and/or share my information with a Coldwell Banker ® affiliated agent to contact me about my real estate needs. By clicking Contact, I request to be contacted by phone or text message and consent to being contacted by automated means. I understand that my consent to receive calls or texts is not a condition of purchasing any property, goods, or services. Alternatively, I understand that I can access real estate services by email or I can contact the agent myself.
If a Coldwell Banker affiliated agent is not available in the area where I need assistance, I agree to be contacted by a real estate agent affiliated with another brand owned or licensed by Anywhere Real Estate (BHGRE®, CENTURY 21®, Corcoran®, ERA®, or Sotheby's International Realty®). I acknowledge that I have read and agree to the terms of use and privacy notice.
Contact an Agent
Yes, I would like more information. Please use and/or share my information with a Coldwell Banker ® affiliated agent to contact me about my real estate needs. By clicking Contact, I request to be contacted by phone or text message and consent to being contacted by automated means. I understand that my consent to receive calls or texts is not a condition of purchasing any property, goods, or services. Alternatively, I understand that I can access real estate services by email or I can contact the agent myself.
If a Coldwell Banker affiliated agent is not available in the area where I need assistance, I agree to be contacted by a real estate agent affiliated with another brand owned or licensed by Anywhere Real Estate (BHGRE®, CENTURY 21®, Corcoran®, ERA®, or Sotheby's International Realty®). I acknowledge that I have read and agree to the terms of use and privacy notice.


