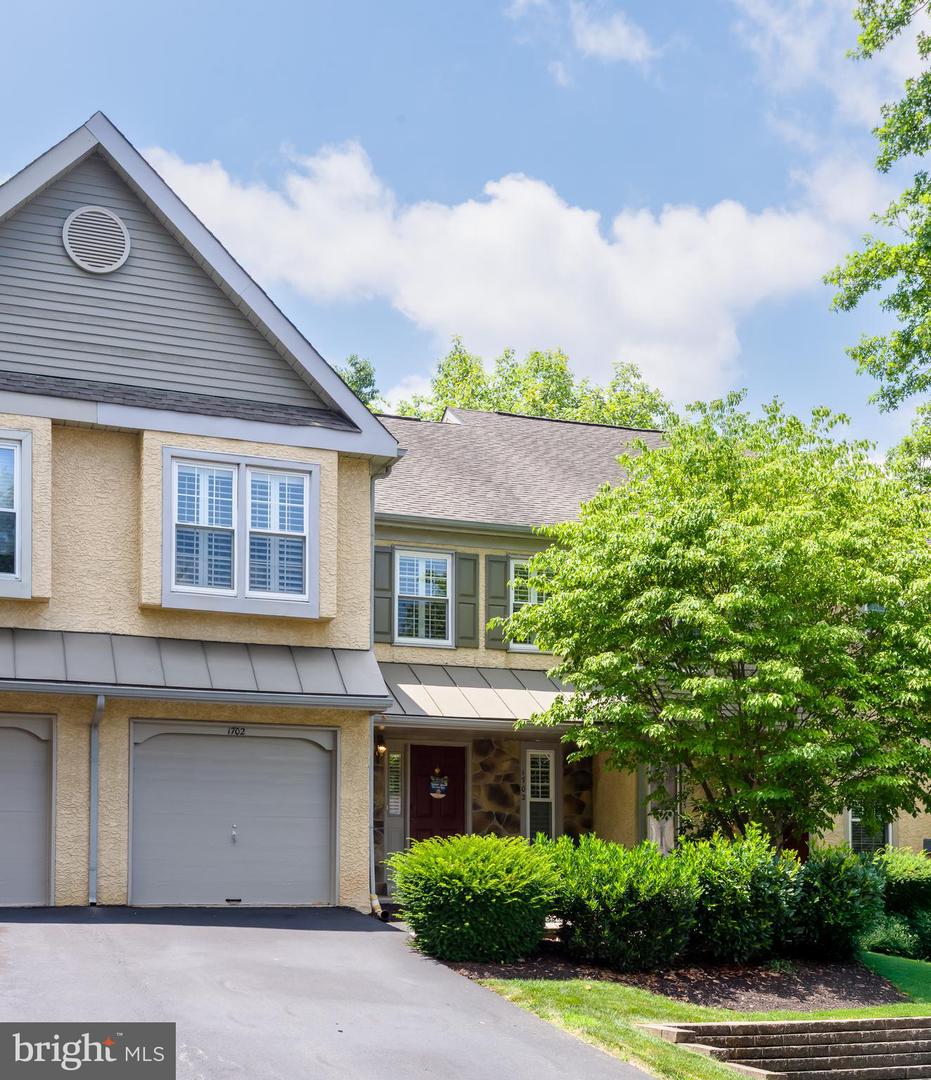


1702 Newmarket Ct #1702, West Chester, PA 19382
$470,000
3
Beds
3
Baths
2,242
Sq Ft
Townhouse
Active
Listed by
Ann Hartman
John Collins
RE/MAX Main Line - Devon
Last updated:
July 17, 2025, 11:41 PM
MLS#
PACT2103902
Source:
BRIGHTMLS
About This Home
Home Facts
Townhouse
3 Baths
3 Bedrooms
Built in 1988
Price Summary
470,000
$209 per Sq. Ft.
MLS #:
PACT2103902
Last Updated:
July 17, 2025, 11:41 PM
Added:
1 day(s) ago
Rooms & Interior
Bedrooms
Total Bedrooms:
3
Bathrooms
Total Bathrooms:
3
Full Bathrooms:
2
Interior
Living Area:
2,242 Sq. Ft.
Structure
Structure
Architectural Style:
Colonial
Building Area:
2,242 Sq. Ft.
Year Built:
1988
Lot
Lot Size (Sq. Ft):
871
Finances & Disclosures
Price:
$470,000
Price per Sq. Ft:
$209 per Sq. Ft.
Contact an Agent
Yes, I would like more information from Coldwell Banker. Please use and/or share my information with a Coldwell Banker agent to contact me about my real estate needs.
By clicking Contact I agree a Coldwell Banker Agent may contact me by phone or text message including by automated means and prerecorded messages about real estate services, and that I can access real estate services without providing my phone number. I acknowledge that I have read and agree to the Terms of Use and Privacy Notice.
Contact an Agent
Yes, I would like more information from Coldwell Banker. Please use and/or share my information with a Coldwell Banker agent to contact me about my real estate needs.
By clicking Contact I agree a Coldwell Banker Agent may contact me by phone or text message including by automated means and prerecorded messages about real estate services, and that I can access real estate services without providing my phone number. I acknowledge that I have read and agree to the Terms of Use and Privacy Notice.