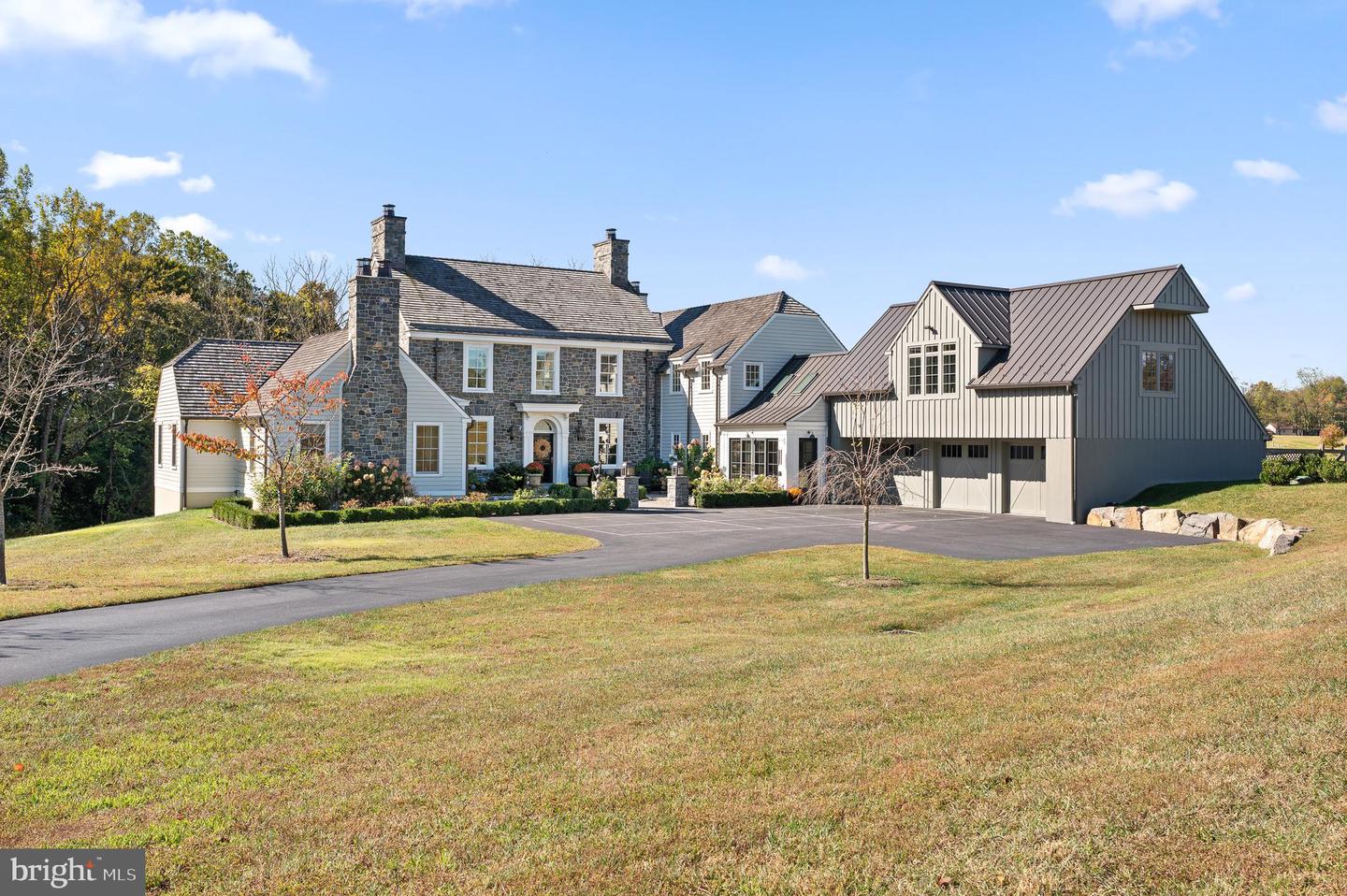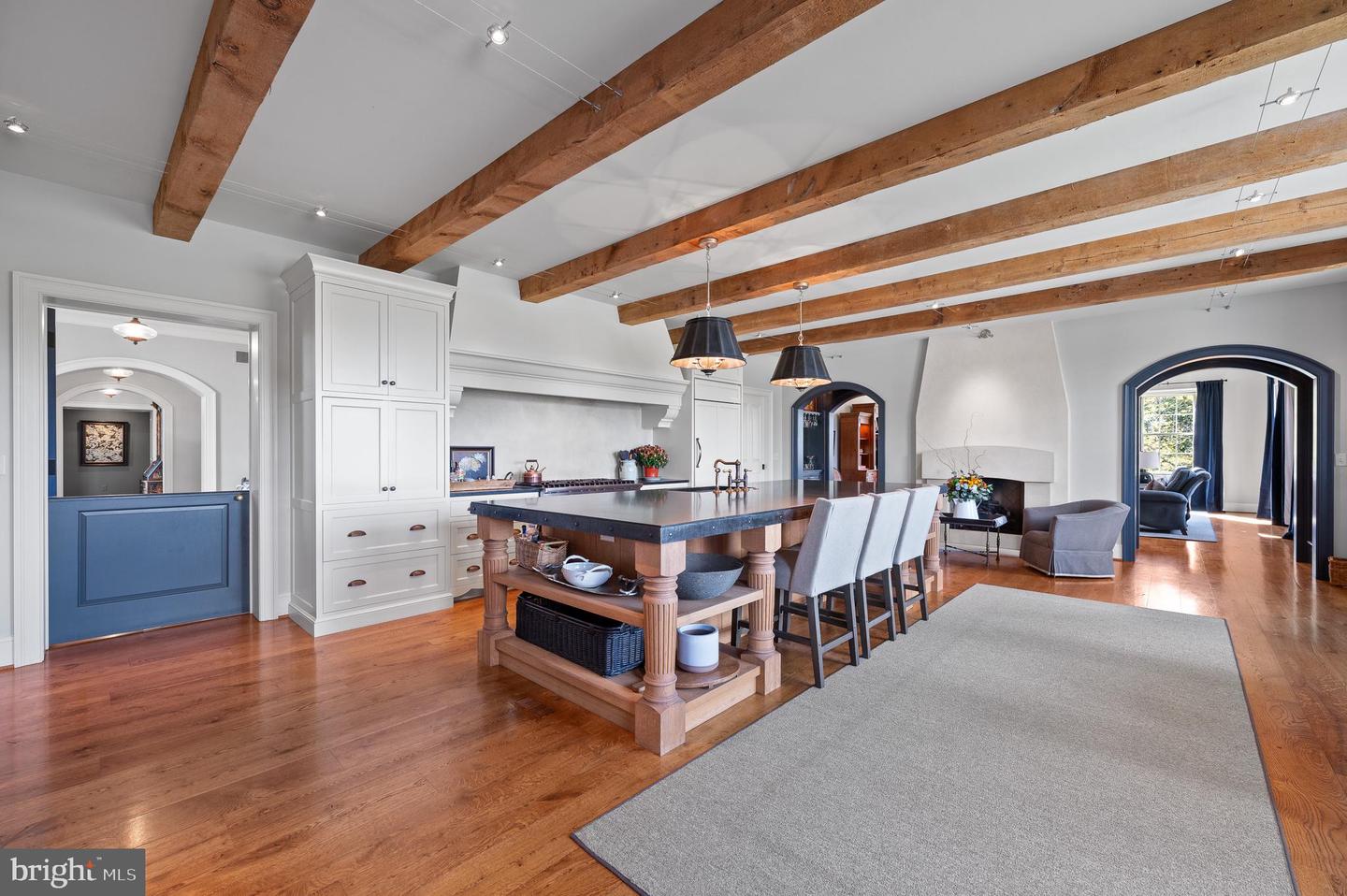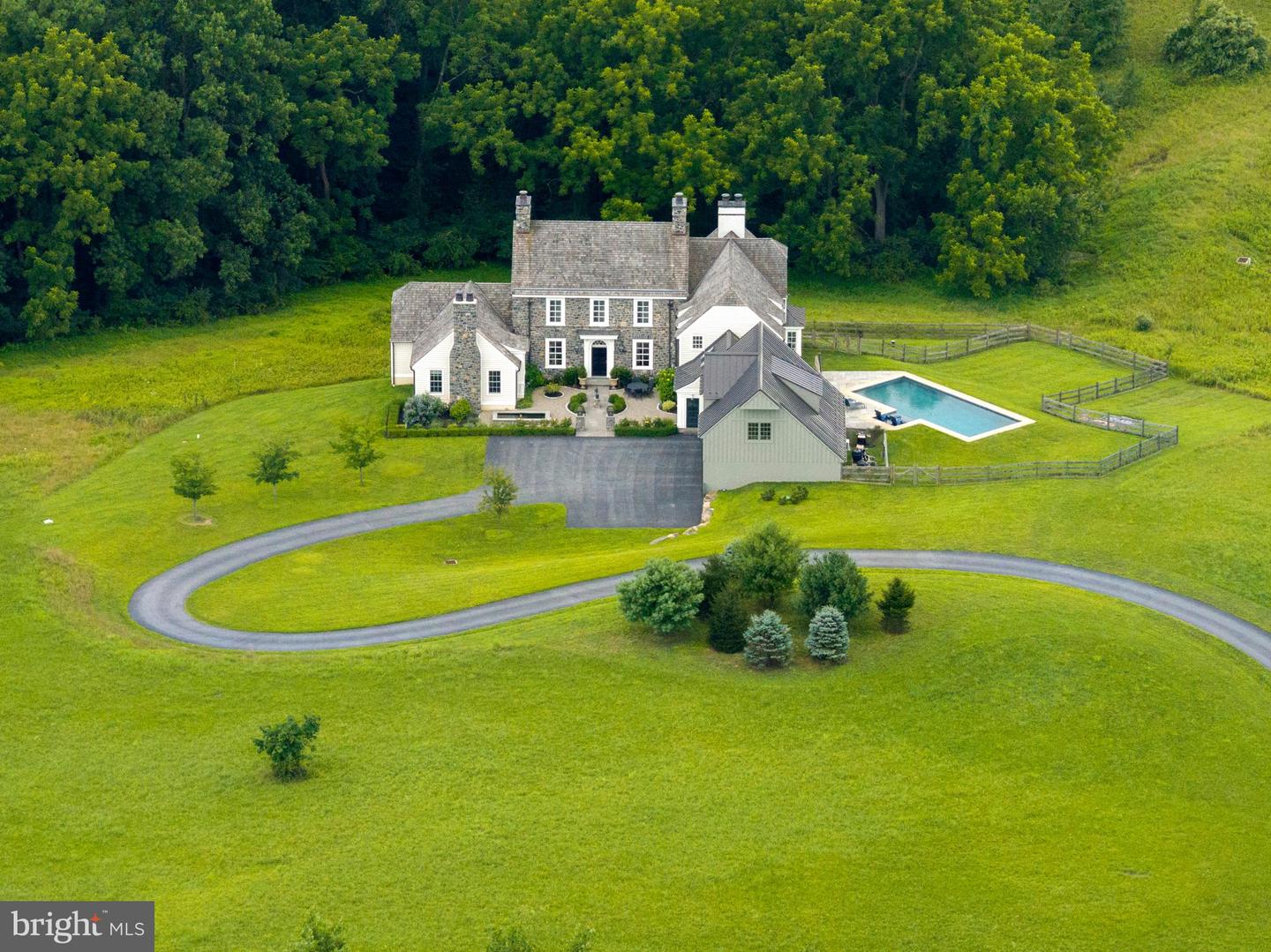


1484 W Strasburg Rd, West Chester, PA 19382
Active
Listed by
Karen Nader
Monument Sotheby'S International Realty
Last updated:
May 3, 2025, 02:17 PM
MLS#
PACT2082188
Source:
BRIGHTMLS
About This Home
Home Facts
Single Family
6 Baths
4 Bedrooms
Built in 2018
Price Summary
6,500,000
$500 per Sq. Ft.
MLS #:
PACT2082188
Last Updated:
May 3, 2025, 02:17 PM
Added:
a month ago
Rooms & Interior
Bedrooms
Total Bedrooms:
4
Bathrooms
Total Bathrooms:
6
Full Bathrooms:
4
Interior
Living Area:
13,000 Sq. Ft.
Structure
Structure
Architectural Style:
Manor, Traditional
Building Area:
13,000 Sq. Ft.
Year Built:
2018
Lot
Lot Size (Sq. Ft):
1,945,825
Finances & Disclosures
Price:
$6,500,000
Price per Sq. Ft:
$500 per Sq. Ft.
Contact an Agent
Yes, I would like more information from Coldwell Banker. Please use and/or share my information with a Coldwell Banker agent to contact me about my real estate needs.
By clicking Contact I agree a Coldwell Banker Agent may contact me by phone or text message including by automated means and prerecorded messages about real estate services, and that I can access real estate services without providing my phone number. I acknowledge that I have read and agree to the Terms of Use and Privacy Notice.
Contact an Agent
Yes, I would like more information from Coldwell Banker. Please use and/or share my information with a Coldwell Banker agent to contact me about my real estate needs.
By clicking Contact I agree a Coldwell Banker Agent may contact me by phone or text message including by automated means and prerecorded messages about real estate services, and that I can access real estate services without providing my phone number. I acknowledge that I have read and agree to the Terms of Use and Privacy Notice.