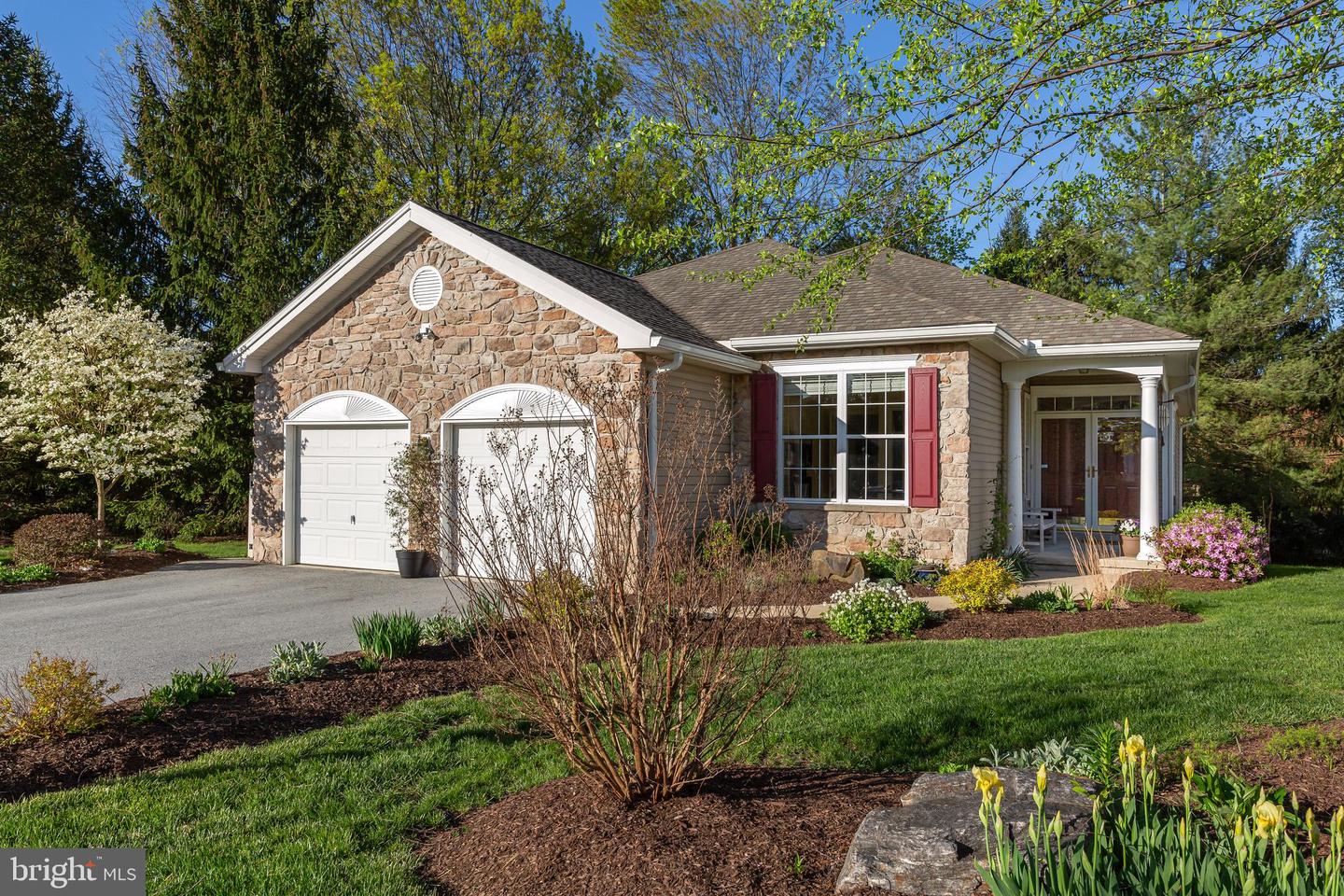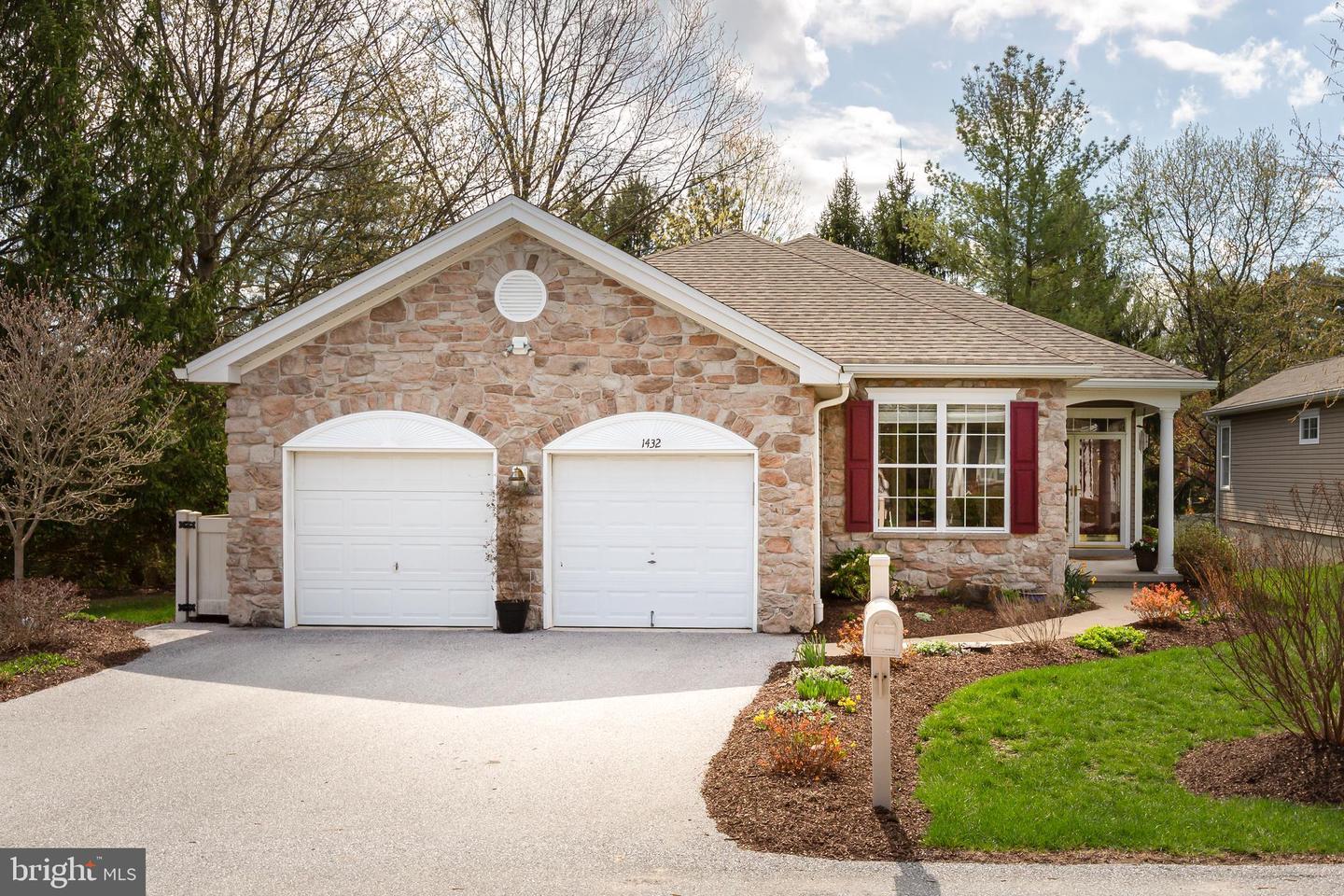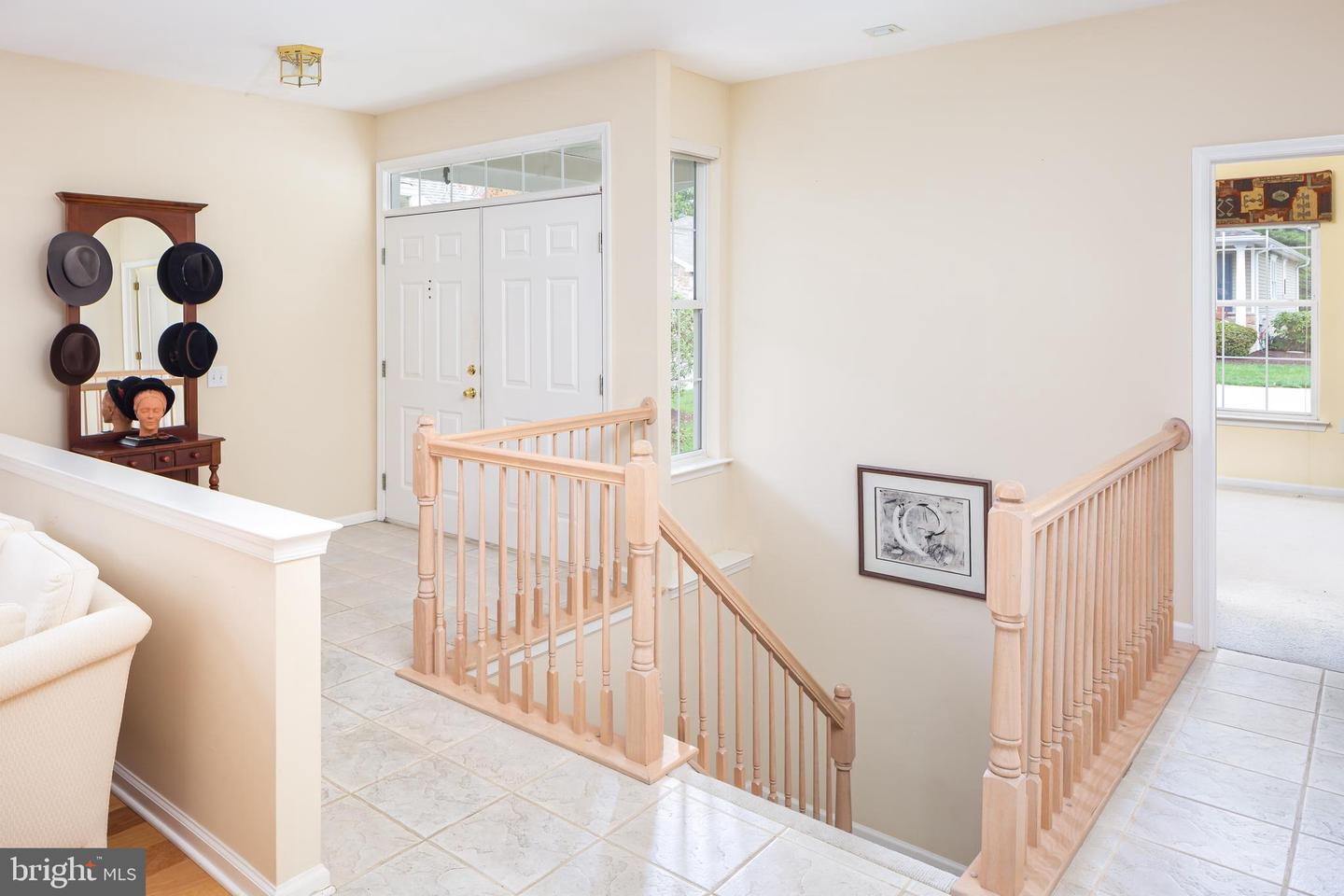


1432 Quaker Rdg, West Chester, PA 19380
$735,000
3
Beds
3
Baths
3,862
Sq Ft
Single Family
Active
Listed by
Deborah E Dorsey
Barbara C Breen
Bhhs Fox & Roach-Rosemont
Last updated:
May 1, 2025, 02:04 PM
MLS#
PACT2095660
Source:
BRIGHTMLS
About This Home
Home Facts
Single Family
3 Baths
3 Bedrooms
Built in 1997
Price Summary
735,000
$190 per Sq. Ft.
MLS #:
PACT2095660
Last Updated:
May 1, 2025, 02:04 PM
Added:
3 day(s) ago
Rooms & Interior
Bedrooms
Total Bedrooms:
3
Bathrooms
Total Bathrooms:
3
Full Bathrooms:
3
Interior
Living Area:
3,862 Sq. Ft.
Structure
Structure
Architectural Style:
Ranch/Rambler
Building Area:
3,862 Sq. Ft.
Year Built:
1997
Lot
Lot Size (Sq. Ft):
1,742
Finances & Disclosures
Price:
$735,000
Price per Sq. Ft:
$190 per Sq. Ft.
Contact an Agent
Yes, I would like more information from Coldwell Banker. Please use and/or share my information with a Coldwell Banker agent to contact me about my real estate needs.
By clicking Contact I agree a Coldwell Banker Agent may contact me by phone or text message including by automated means and prerecorded messages about real estate services, and that I can access real estate services without providing my phone number. I acknowledge that I have read and agree to the Terms of Use and Privacy Notice.
Contact an Agent
Yes, I would like more information from Coldwell Banker. Please use and/or share my information with a Coldwell Banker agent to contact me about my real estate needs.
By clicking Contact I agree a Coldwell Banker Agent may contact me by phone or text message including by automated means and prerecorded messages about real estate services, and that I can access real estate services without providing my phone number. I acknowledge that I have read and agree to the Terms of Use and Privacy Notice.