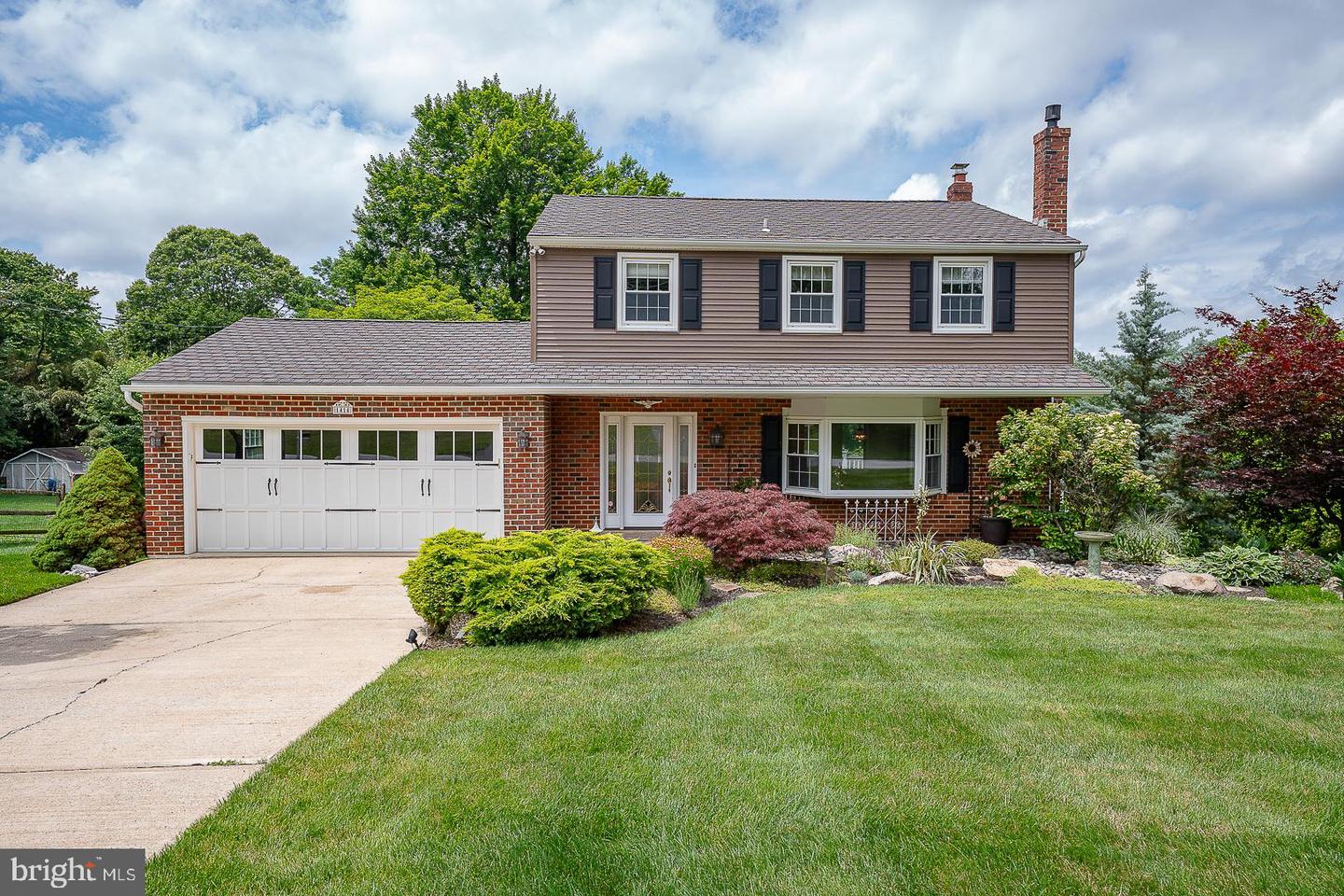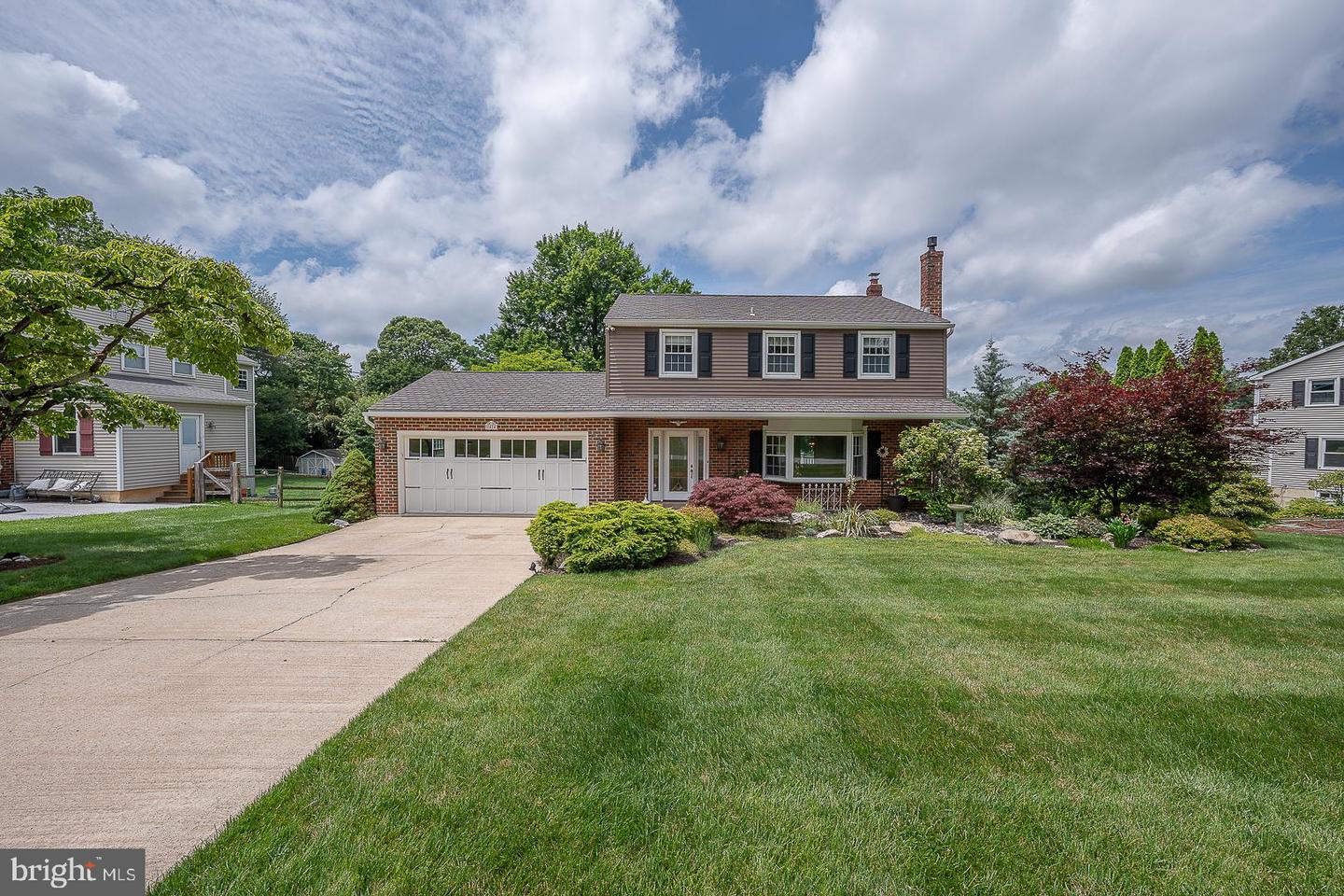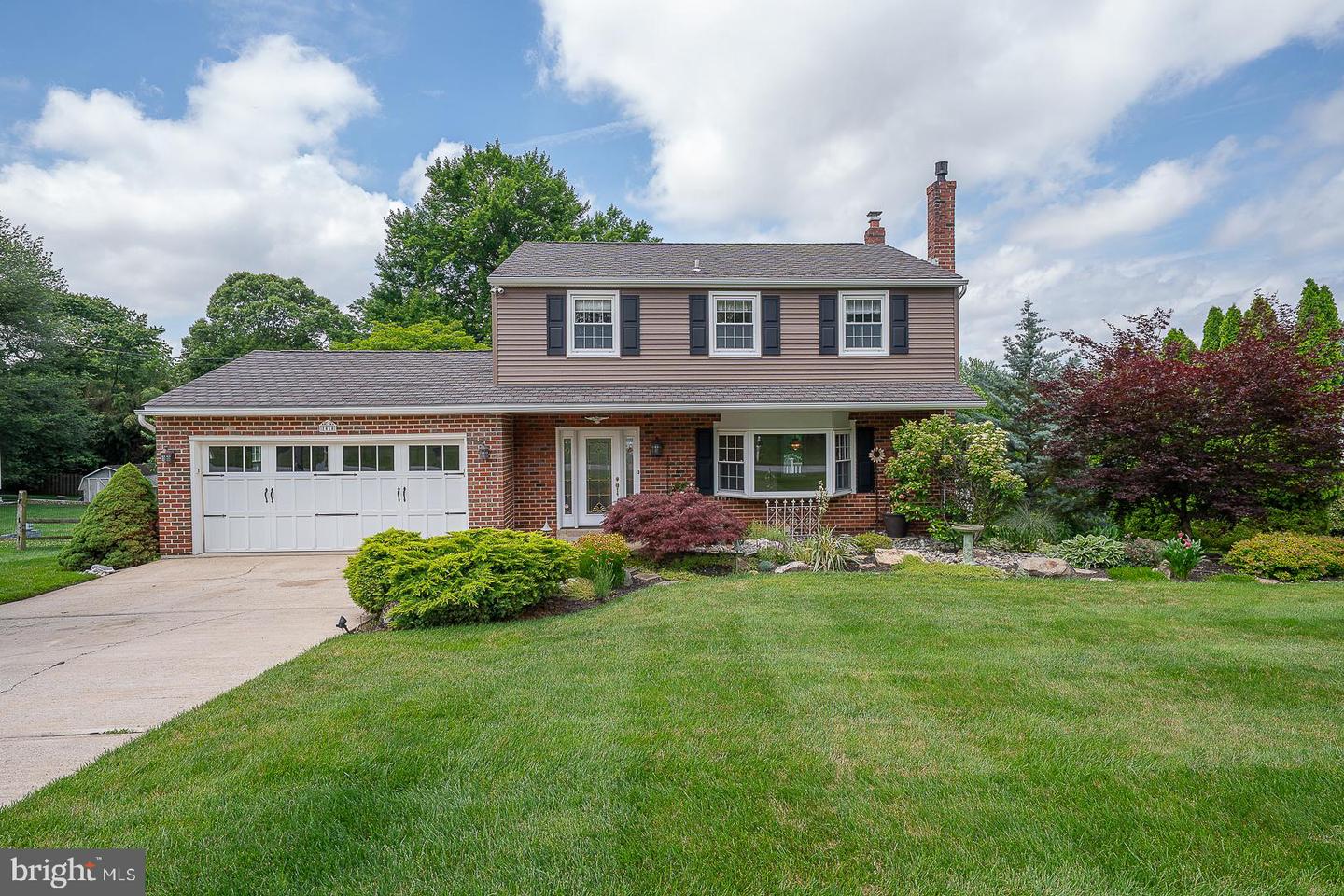Discover 1414 Gary Terrace a meticulously updated five bedroom three- and one-half bath home located in West Whiteland Township. The picturesque setting and extraordinary home offer space, location, and updates galore.
The nearly half acre of professionally landscaped yard is a true highlight, featuring and inground programmable watering system servicing the lawn and beautifully maintained beds. Professional outdoor lighting artfully illuminates the landscaping, 45ft flag pole, outbuilding, trees, and this lovely home.
The main floor welcomes you with a carpeted living room with bay window with deep window sill and a propane stove ensconced in handsome brick and field stone surround.
Pristine mid-tone hardwood floors flow through the dining room, kitchen, and balance of the main level. The dining room is bathed with natural light from French doors leading to the expanded oversized deck. It boasts chair molding and an elegant arched opening to the kitchen area.
The kitchen is a dream. A small desk area with arched opening above, and beautiful glass front cabinets and open shelving allowing for decorative display add to the space. The undermount sink is positioned in the corner with casement windows flanking each side. There is a slider leading to the deck area.
A large island has room for additional seating and features a second sink. The tile backsplash and Corian counters in soothing natural colors enhance the bountiful cabinet and drawer space. Recessed lighting and stained beams accentuate the vaulted ceilings. The expanded area also includes four sky lights. The large area and access to the magnificent deck guarantee this will be a gathering space.
The eat in area boasts a large window seat and breathtaking views through the bay window to a spectacular back yard.
The large updated powder room is just off the hallway. The powder room features a large pedestal sink, wainscotting, and wallpaper.
The oversized composite deck has stairs leading to the paver patio below. The black and tan striped custom awning make this a perfect spot for coffee, dinner, or entertaining.
The second-floor features four bedrooms and two full updated baths. Three of the upstairs bedrooms boast hardwood floors, while the main bedroom and hallway offer newer carpet.
The updates in the hall bath include wainscotting, tile surround, vanity, and tile floor. The main bath includes shiplap, vanity, and glass door with a brick pattern and corner shelves in the shower, and tile floor.
The lower level provides a large laundry and storage area. A dedicated media /den, complete with a 75 -inch television and nine built in speakers, is perfect for entertainment. A former spa room has been thoughtfully converted into an additional bedroom and full bath.
The walkout leads to hardscape with walls, flagpole, and patio pavers with a circular design incorporated. A circular fire pit adds the right element for cool weather gathering. An extended metal roof offers a covered porch with columned posts. This area is adjacent to a single garage door that opens to ample storage. Exterior speakers are also featured. The stairs lead you to the oversized composite deck that is on the main level.
A privacy fence at the rear of the property ensures seclusion, and a charming Amish built out building with electricity is another bonus. The outbuilding includes window boxes, front porch, and copper topped cupola make this a true feature the outdoor space. Mature Japanese maples and other mature landscaping enhance this outdoor sanctuary.
Located in West Chester School district and convenient to major routes, shopping, and entertainment this home is all you have been searching for and more. Come visit today!


