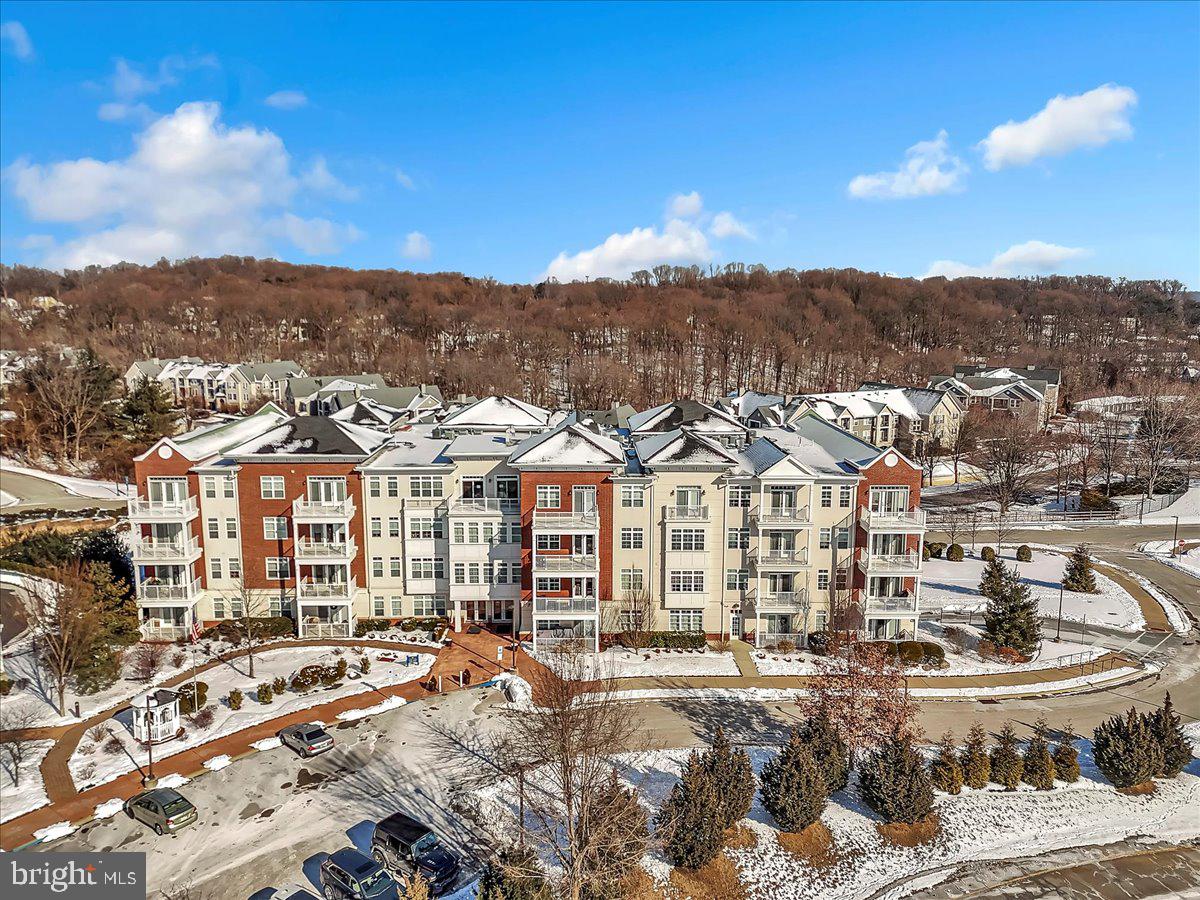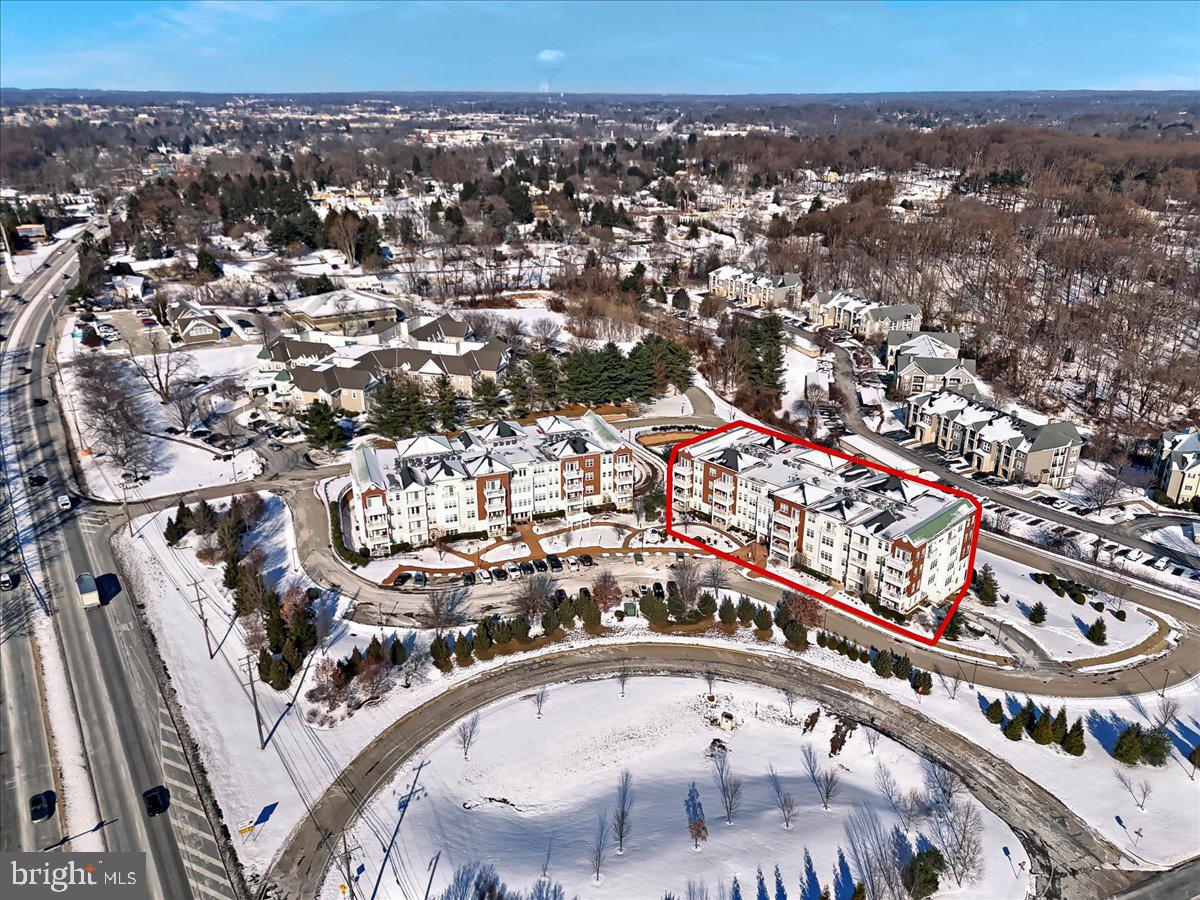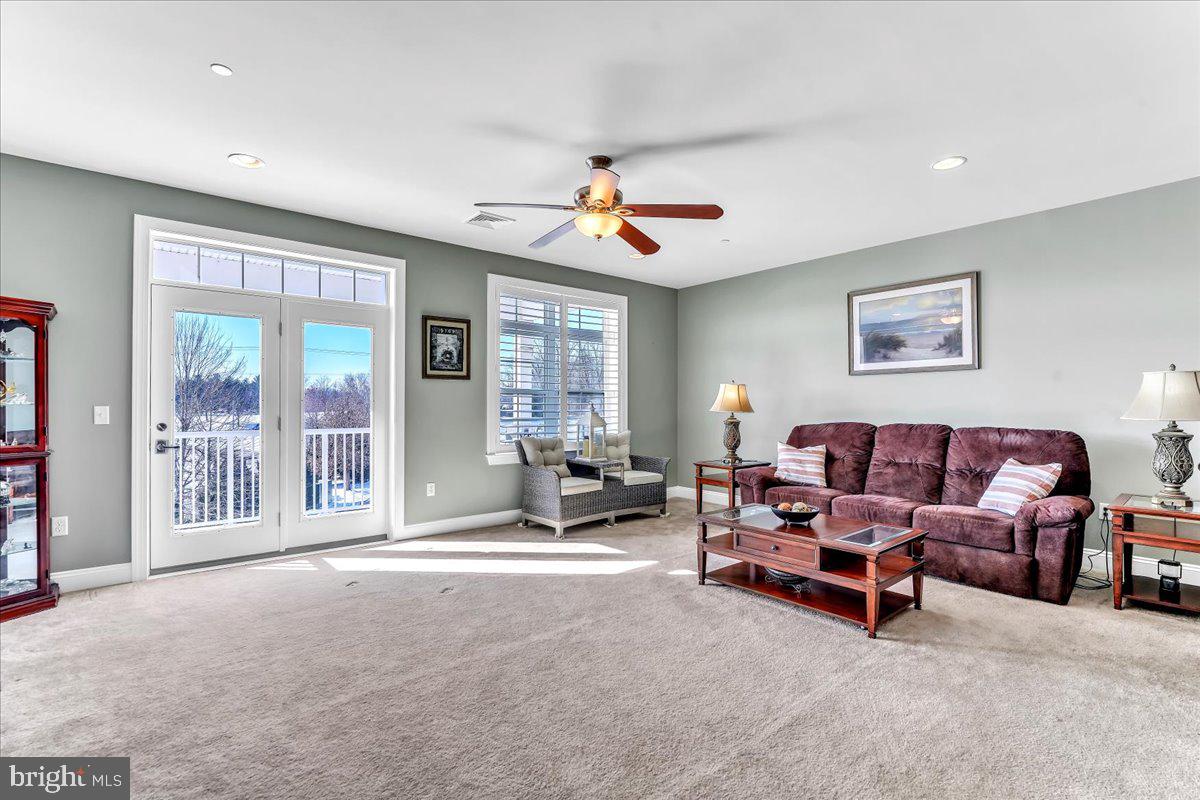


136 Gilpin Dr #a307, West Chester, PA 19382
$445,000
2
Beds
2
Baths
1,632
Sq Ft
Condo
Pending
Listed by
Robin M Anderson
Kw Greater West Chester
Last updated:
May 7, 2025, 07:22 AM
MLS#
PACT2090378
Source:
BRIGHTMLS
About This Home
Home Facts
Condo
2 Baths
2 Bedrooms
Built in 2017
Price Summary
445,000
$272 per Sq. Ft.
MLS #:
PACT2090378
Last Updated:
May 7, 2025, 07:22 AM
Added:
3 month(s) ago
Rooms & Interior
Bedrooms
Total Bedrooms:
2
Bathrooms
Total Bathrooms:
2
Full Bathrooms:
2
Interior
Living Area:
1,632 Sq. Ft.
Structure
Structure
Building Area:
1,632 Sq. Ft.
Year Built:
2017
Lot
Lot Size (Sq. Ft):
5,227
Finances & Disclosures
Price:
$445,000
Price per Sq. Ft:
$272 per Sq. Ft.
Contact an Agent
Yes, I would like more information from Coldwell Banker. Please use and/or share my information with a Coldwell Banker agent to contact me about my real estate needs.
By clicking Contact I agree a Coldwell Banker Agent may contact me by phone or text message including by automated means and prerecorded messages about real estate services, and that I can access real estate services without providing my phone number. I acknowledge that I have read and agree to the Terms of Use and Privacy Notice.
Contact an Agent
Yes, I would like more information from Coldwell Banker. Please use and/or share my information with a Coldwell Banker agent to contact me about my real estate needs.
By clicking Contact I agree a Coldwell Banker Agent may contact me by phone or text message including by automated means and prerecorded messages about real estate services, and that I can access real estate services without providing my phone number. I acknowledge that I have read and agree to the Terms of Use and Privacy Notice.