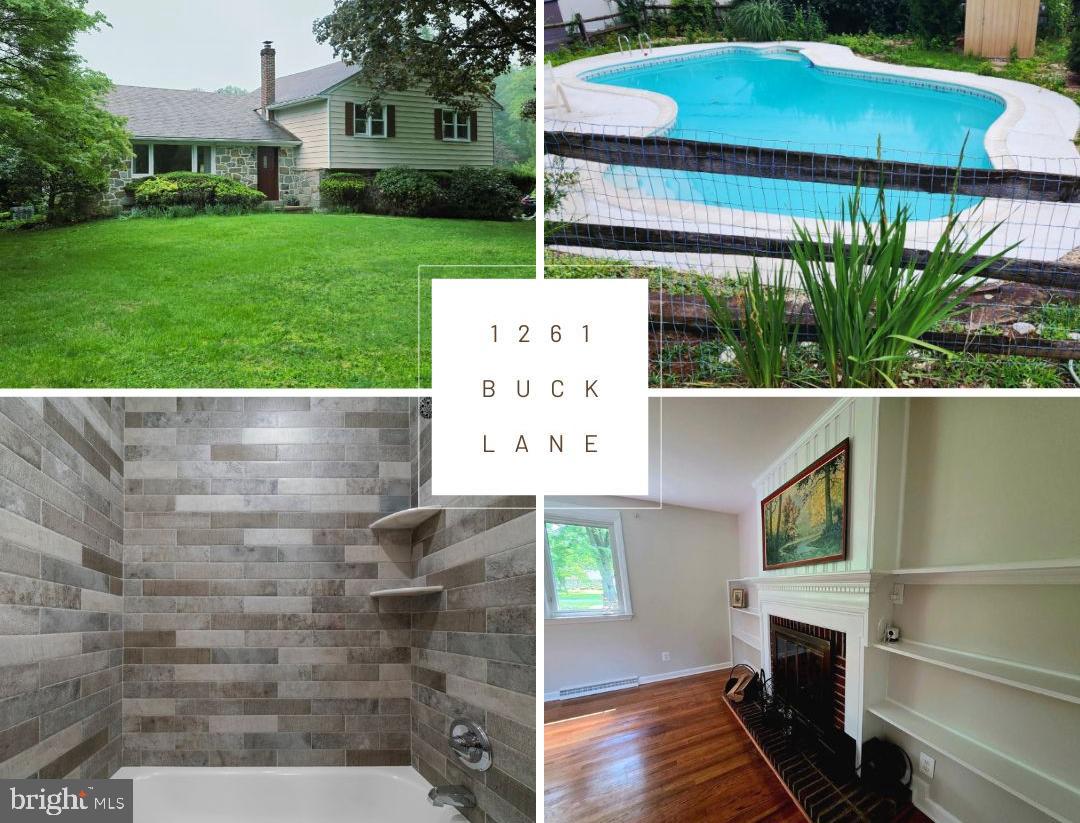Local Realty Service Provided By: Coldwell Banker Premier

1261 Buck Ln, West Chester, PA 19382
$650,000
4
Beds
3
Baths
1,962
Sq Ft
Single Family
Sold
Listed by
Bought with Keller Williams Real Estate - Media
MLS#
PACT2095236
Source:
BRIGHTMLS
Sorry, we are unable to map this address
About This Home
Home Facts
Single Family
3 Baths
4 Bedrooms
Built in 1957
Price Summary
650,000
$331 per Sq. Ft.
MLS #:
PACT2095236
Sold:
December 15, 2025
Rooms & Interior
Bedrooms
Total Bedrooms:
4
Bathrooms
Total Bathrooms:
3
Full Bathrooms:
2
Interior
Living Area:
1,962 Sq. Ft.
Structure
Structure
Architectural Style:
Split Level
Building Area:
1,962 Sq. Ft.
Year Built:
1957
Lot
Lot Size (Sq. Ft):
43,560
Finances & Disclosures
Price:
$650,000
Price per Sq. Ft:
$331 per Sq. Ft.
Source:BRIGHTMLS
The information being provided by Bright Mls is for the consumer’s personal, non-commercial use and may not be used for any purpose other than to identify prospective properties consumers may be interested in purchasing. The information is deemed reliable but not guaranteed and should therefore be independently verified. © 2026 Bright Mls All rights reserved.