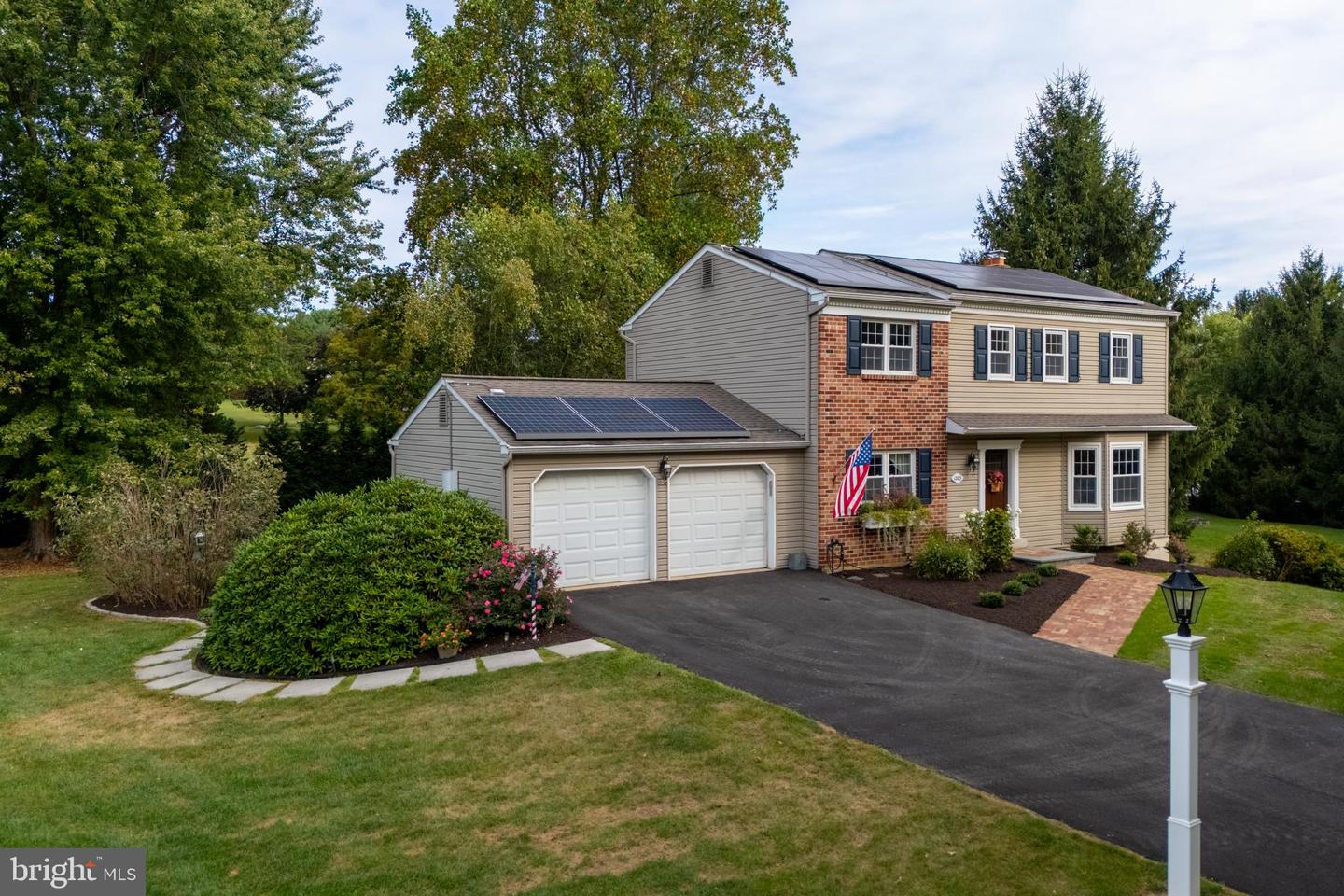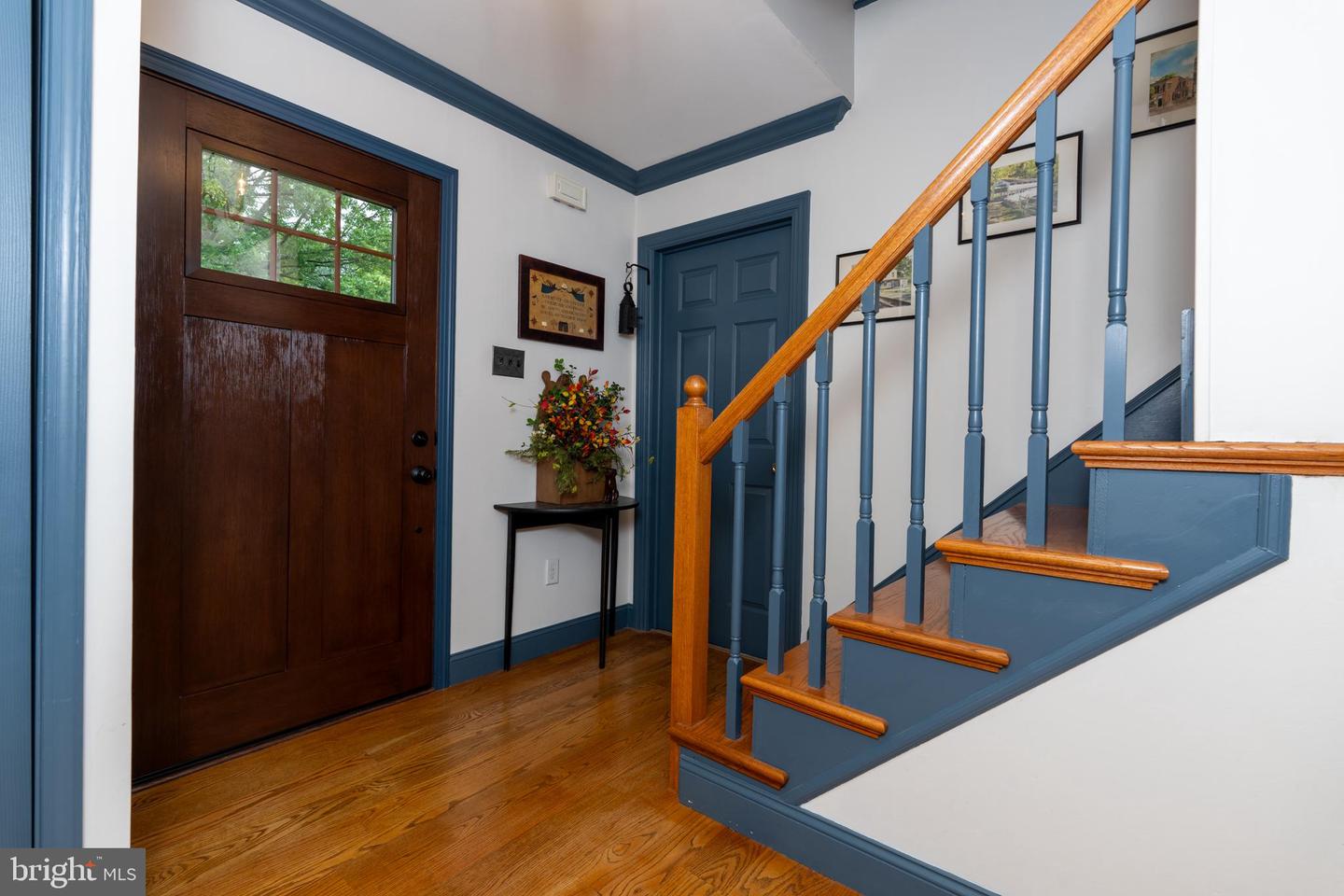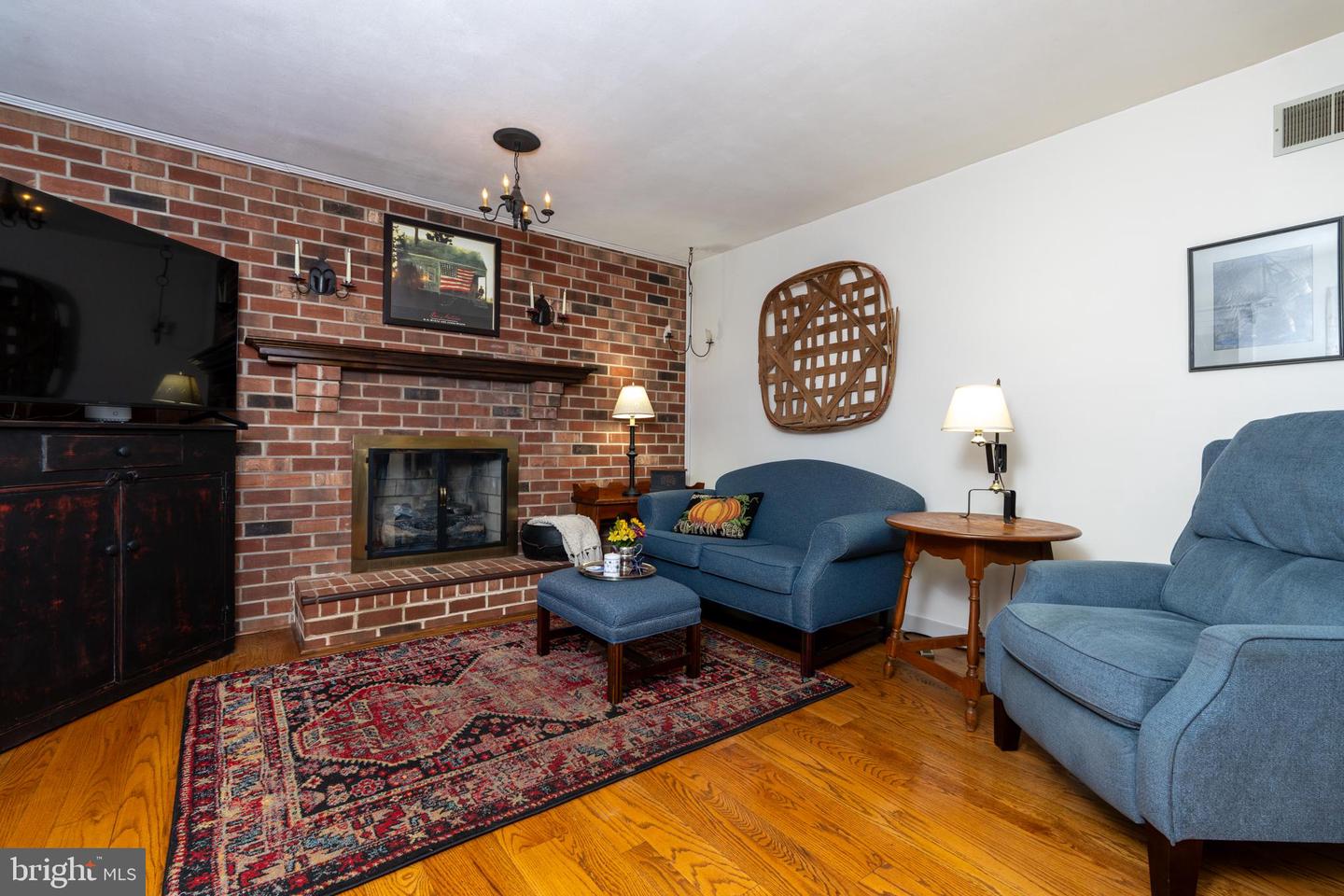


1203 Upton Cir, West Chester, PA 19380
$685,000
4
Beds
3
Baths
2,506
Sq Ft
Single Family
Coming Soon
Listed by
Michael P Ciunci
Kw Greater West Chester
Last updated:
September 16, 2025, 10:12 AM
MLS#
PACT2109298
Source:
BRIGHTMLS
About This Home
Home Facts
Single Family
3 Baths
4 Bedrooms
Built in 1982
Price Summary
685,000
$273 per Sq. Ft.
MLS #:
PACT2109298
Last Updated:
September 16, 2025, 10:12 AM
Added:
a day ago
Rooms & Interior
Bedrooms
Total Bedrooms:
4
Bathrooms
Total Bathrooms:
3
Full Bathrooms:
2
Interior
Living Area:
2,506 Sq. Ft.
Structure
Structure
Architectural Style:
Colonial
Building Area:
2,506 Sq. Ft.
Year Built:
1982
Lot
Lot Size (Sq. Ft):
43,560
Finances & Disclosures
Price:
$685,000
Price per Sq. Ft:
$273 per Sq. Ft.
See this home in person
Attend an upcoming open house
Sat, Sep 20
11:00 AM - 01:00 PMContact an Agent
Yes, I would like more information from Coldwell Banker. Please use and/or share my information with a Coldwell Banker agent to contact me about my real estate needs.
By clicking Contact I agree a Coldwell Banker Agent may contact me by phone or text message including by automated means and prerecorded messages about real estate services, and that I can access real estate services without providing my phone number. I acknowledge that I have read and agree to the Terms of Use and Privacy Notice.
Contact an Agent
Yes, I would like more information from Coldwell Banker. Please use and/or share my information with a Coldwell Banker agent to contact me about my real estate needs.
By clicking Contact I agree a Coldwell Banker Agent may contact me by phone or text message including by automated means and prerecorded messages about real estate services, and that I can access real estate services without providing my phone number. I acknowledge that I have read and agree to the Terms of Use and Privacy Notice.