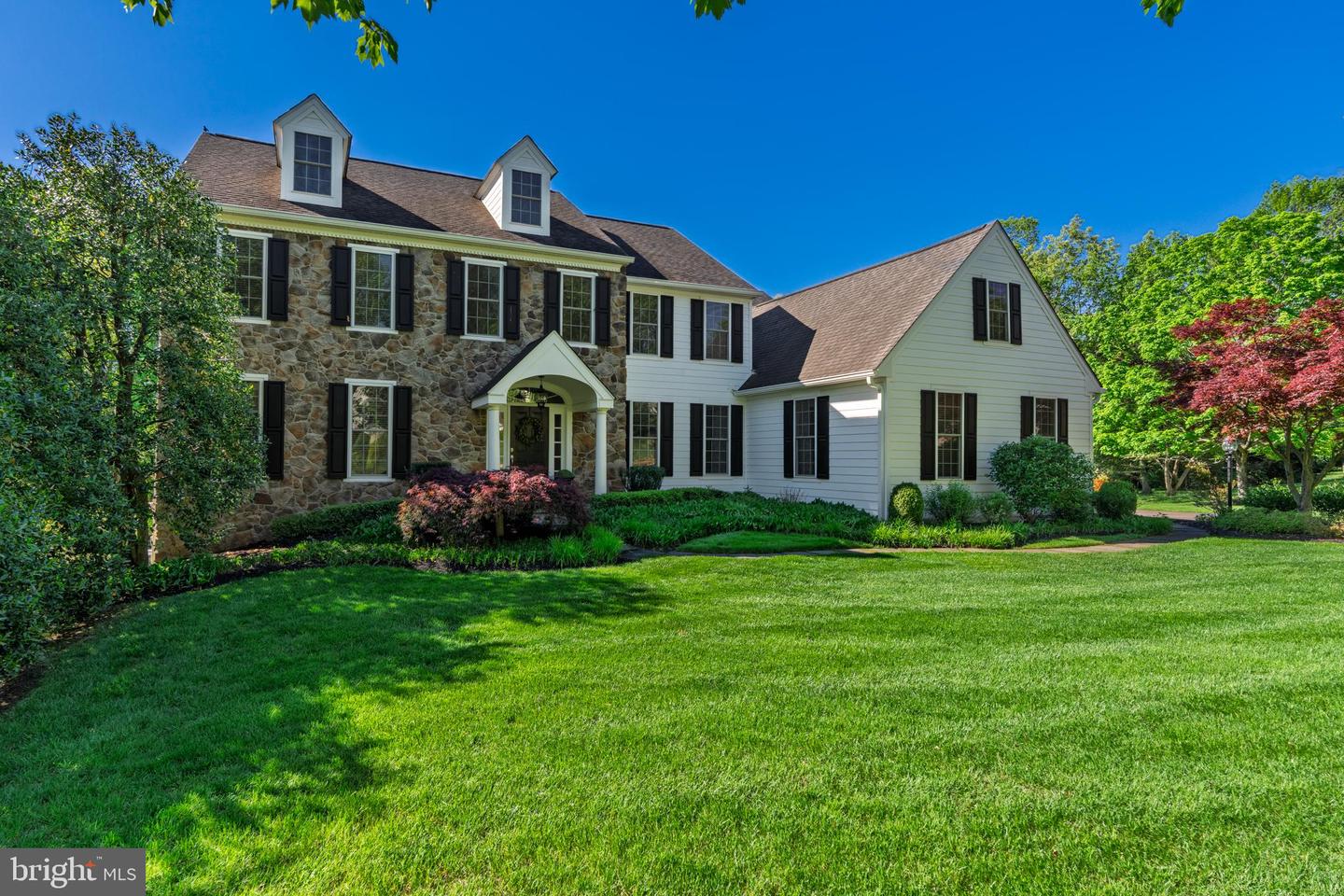Local Realty Service Provided By: Coldwell Banker Hearthside

112 Crosspointe Dr, West Chester, PA 19380
$972,500
4
Beds
3
Baths
4,014
Sq Ft
Single Family
Sold
Listed by
Michael P Ciunci
Bought with KW Greater West Chester
Kw Greater West Chester, (610) 436-6500, johnpatrick@kw.com
MLS#
PACT2110110
Source:
BRIGHTMLS
Sorry, we are unable to map this address
About This Home
Home Facts
Single Family
3 Baths
4 Bedrooms
Built in 1997
Price Summary
995,000
$247 per Sq. Ft.
MLS #:
PACT2110110
Sold:
January 5, 2026
Rooms & Interior
Bedrooms
Total Bedrooms:
4
Bathrooms
Total Bathrooms:
3
Full Bathrooms:
2
Interior
Living Area:
4,014 Sq. Ft.
Structure
Structure
Architectural Style:
Colonial
Building Area:
4,014 Sq. Ft.
Year Built:
1997
Lot
Lot Size (Sq. Ft):
17,859
Finances & Disclosures
Price:
$995,000
Price per Sq. Ft:
$247 per Sq. Ft.
Source:BRIGHTMLS
The information being provided by Bright Mls is for the consumer’s personal, non-commercial use and may not be used for any purpose other than to identify prospective properties consumers may be interested in purchasing. The information is deemed reliable but not guaranteed and should therefore be independently verified. © 2026 Bright Mls All rights reserved.