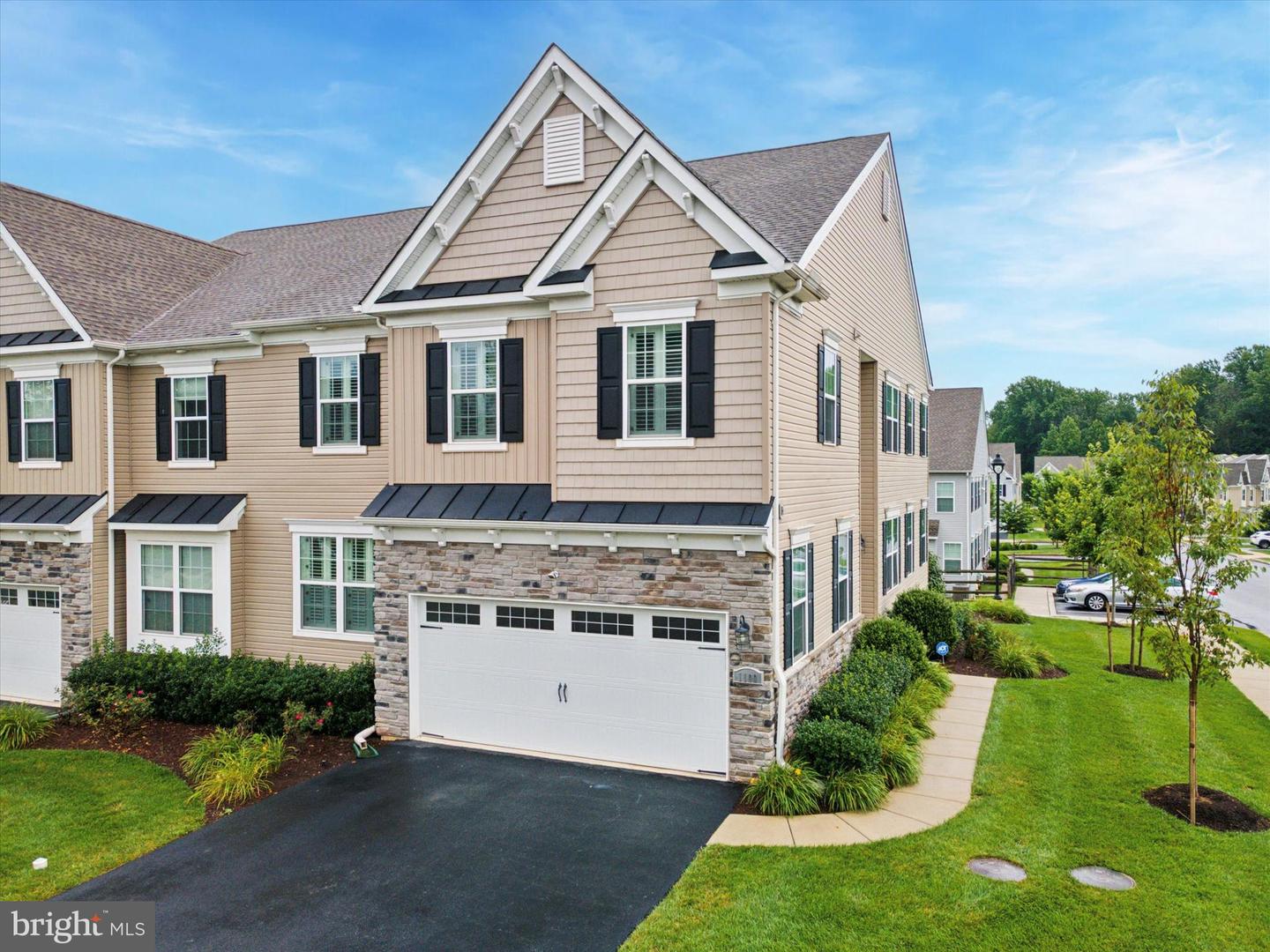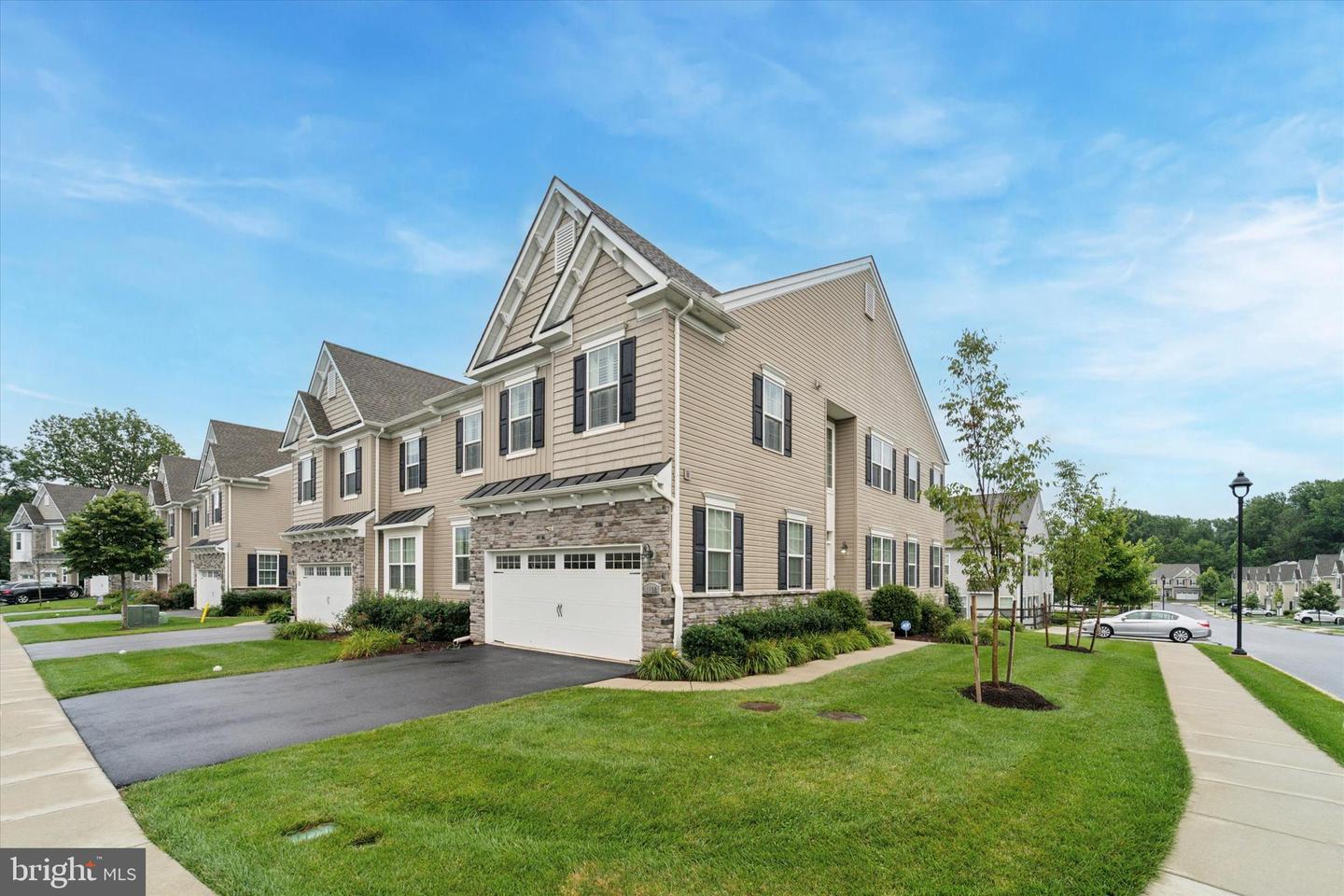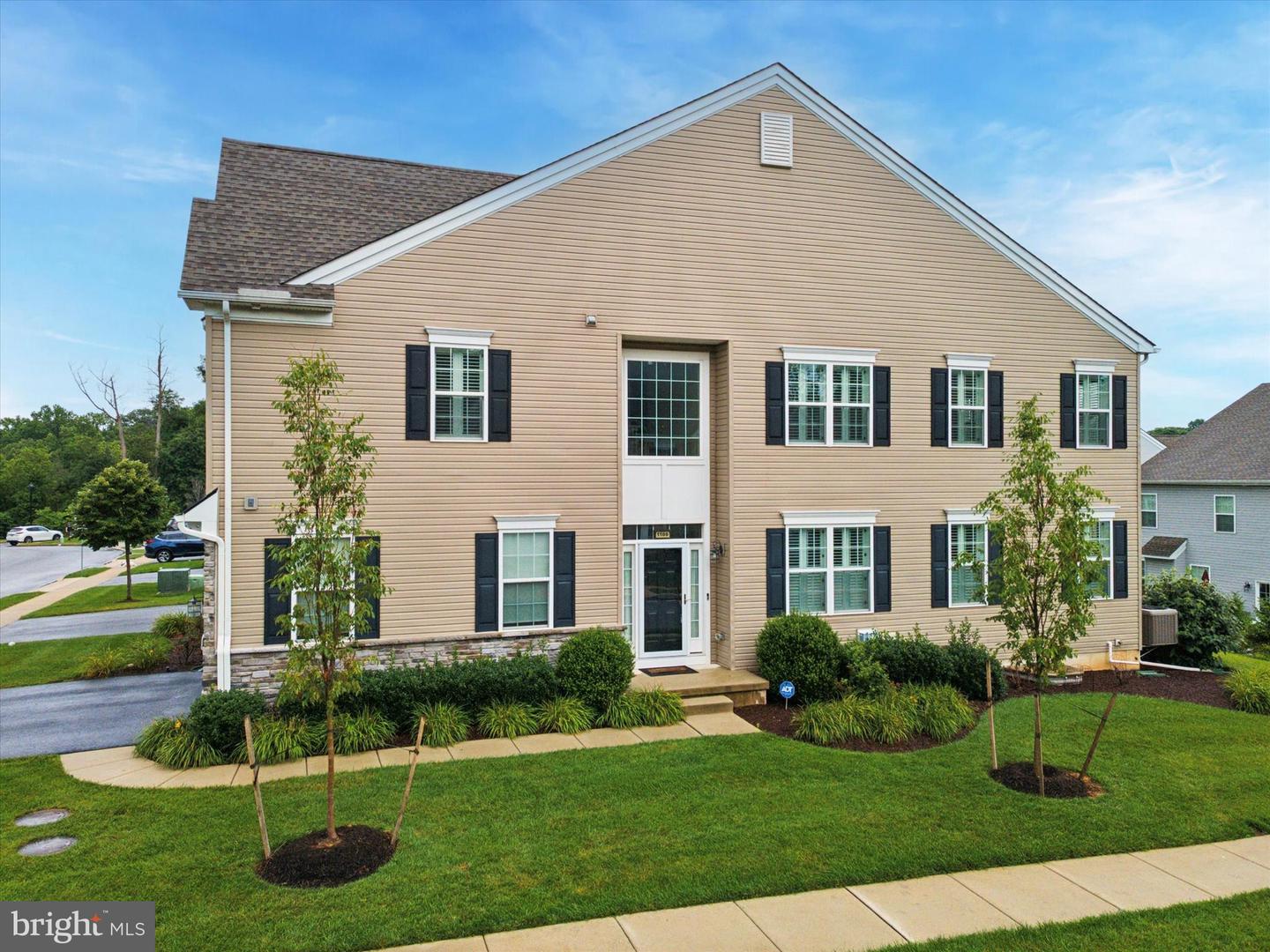


1100 Vernon Way, West Chester, PA 19380
$959,000
4
Beds
4
Baths
3,994
Sq Ft
Single Family
Active
Listed by
Lewis Esposito
RE/MAX Preferred - Newtown Square
Last updated:
July 16, 2025, 02:50 PM
MLS#
PACT2103384
Source:
BRIGHTMLS
About This Home
Home Facts
Single Family
4 Baths
4 Bedrooms
Built in 2020
Price Summary
959,000
$240 per Sq. Ft.
MLS #:
PACT2103384
Last Updated:
July 16, 2025, 02:50 PM
Added:
6 day(s) ago
Rooms & Interior
Bedrooms
Total Bedrooms:
4
Bathrooms
Total Bathrooms:
4
Full Bathrooms:
4
Interior
Living Area:
3,994 Sq. Ft.
Structure
Structure
Architectural Style:
Carriage House
Building Area:
3,994 Sq. Ft.
Year Built:
2020
Lot
Lot Size (Sq. Ft):
3,484
Finances & Disclosures
Price:
$959,000
Price per Sq. Ft:
$240 per Sq. Ft.
Contact an Agent
Yes, I would like more information from Coldwell Banker. Please use and/or share my information with a Coldwell Banker agent to contact me about my real estate needs.
By clicking Contact I agree a Coldwell Banker Agent may contact me by phone or text message including by automated means and prerecorded messages about real estate services, and that I can access real estate services without providing my phone number. I acknowledge that I have read and agree to the Terms of Use and Privacy Notice.
Contact an Agent
Yes, I would like more information from Coldwell Banker. Please use and/or share my information with a Coldwell Banker agent to contact me about my real estate needs.
By clicking Contact I agree a Coldwell Banker Agent may contact me by phone or text message including by automated means and prerecorded messages about real estate services, and that I can access real estate services without providing my phone number. I acknowledge that I have read and agree to the Terms of Use and Privacy Notice.