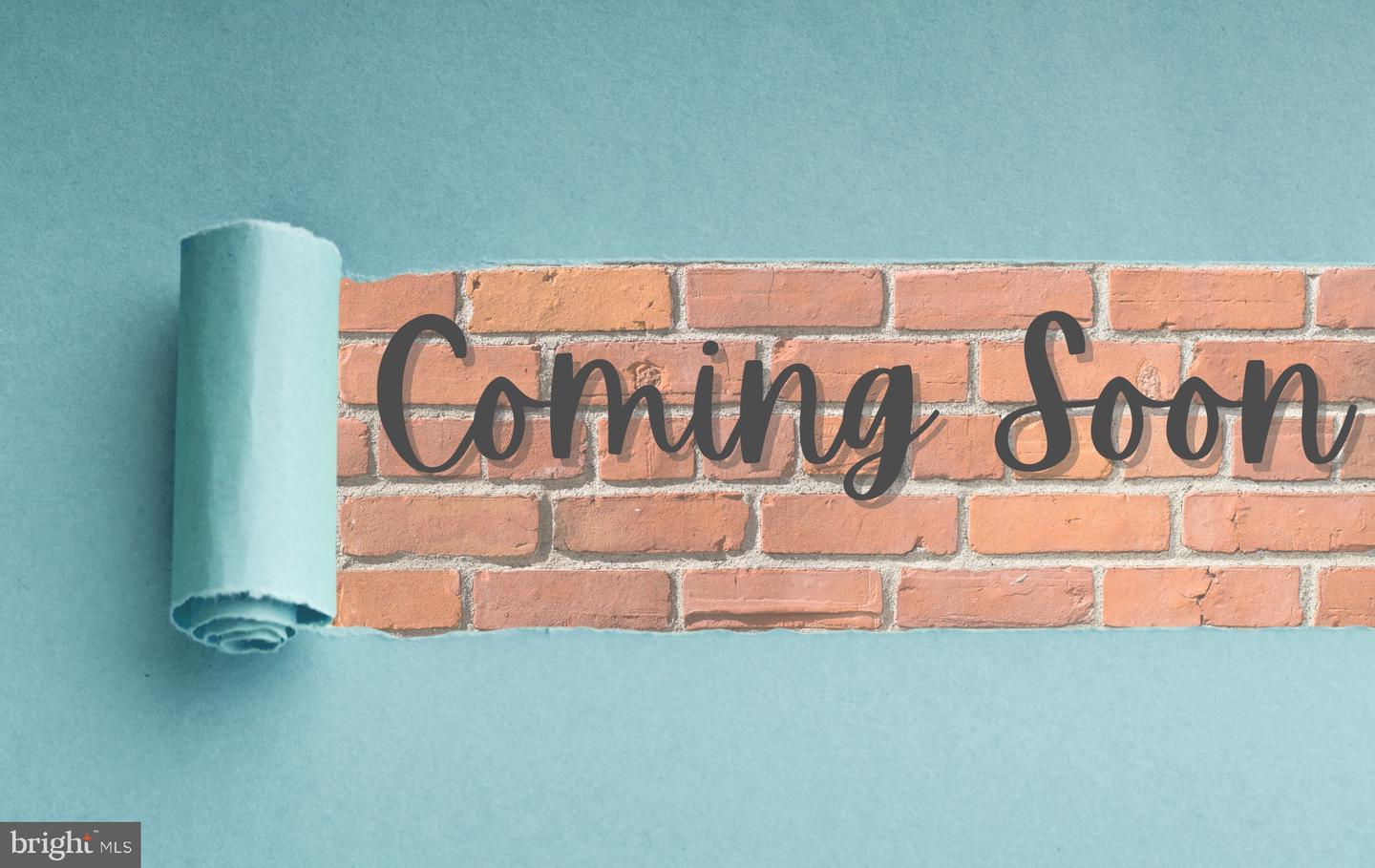
11 Sloan Rd, West Chester, PA 19382
$625,000
3
Beds
3
Baths
3,555
Sq Ft
Townhouse
Coming Soon
Listed by
Stacy L Sanseverino
Kw Empower
Last updated:
April 29, 2025, 01:34 PM
MLS#
PACT2096786
Source:
BRIGHTMLS
About This Home
Home Facts
Townhouse
3 Baths
3 Bedrooms
Built in 2007
Price Summary
625,000
$175 per Sq. Ft.
MLS #:
PACT2096786
Last Updated:
April 29, 2025, 01:34 PM
Added:
3 day(s) ago
Rooms & Interior
Bedrooms
Total Bedrooms:
3
Bathrooms
Total Bathrooms:
3
Full Bathrooms:
2
Interior
Living Area:
3,555 Sq. Ft.
Structure
Structure
Architectural Style:
Contemporary
Building Area:
3,555 Sq. Ft.
Year Built:
2007
Lot
Lot Size (Sq. Ft):
4,791
Finances & Disclosures
Price:
$625,000
Price per Sq. Ft:
$175 per Sq. Ft.
Contact an Agent
Yes, I would like more information from Coldwell Banker. Please use and/or share my information with a Coldwell Banker agent to contact me about my real estate needs.
By clicking Contact I agree a Coldwell Banker Agent may contact me by phone or text message including by automated means and prerecorded messages about real estate services, and that I can access real estate services without providing my phone number. I acknowledge that I have read and agree to the Terms of Use and Privacy Notice.
Contact an Agent
Yes, I would like more information from Coldwell Banker. Please use and/or share my information with a Coldwell Banker agent to contact me about my real estate needs.
By clicking Contact I agree a Coldwell Banker Agent may contact me by phone or text message including by automated means and prerecorded messages about real estate services, and that I can access real estate services without providing my phone number. I acknowledge that I have read and agree to the Terms of Use and Privacy Notice.