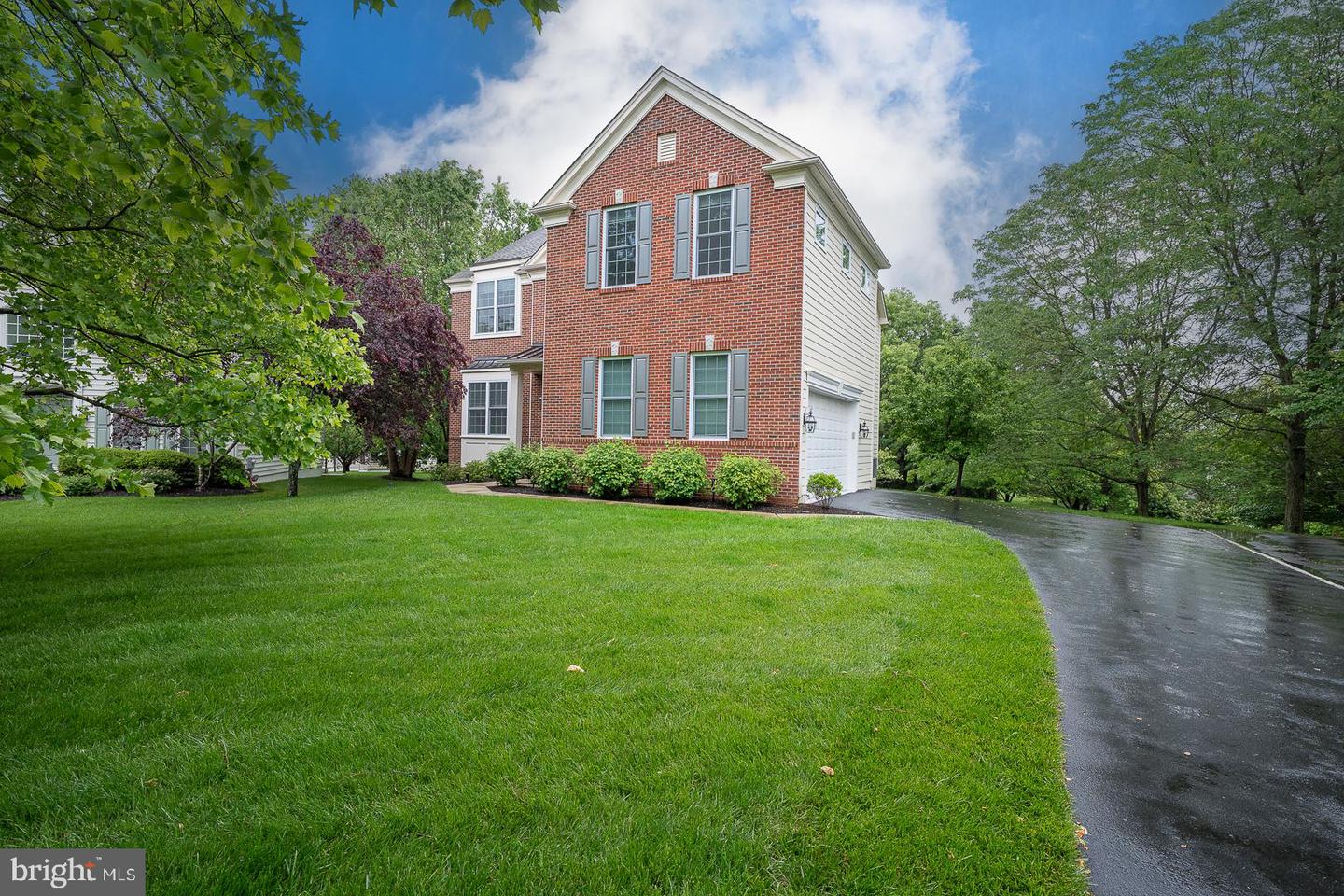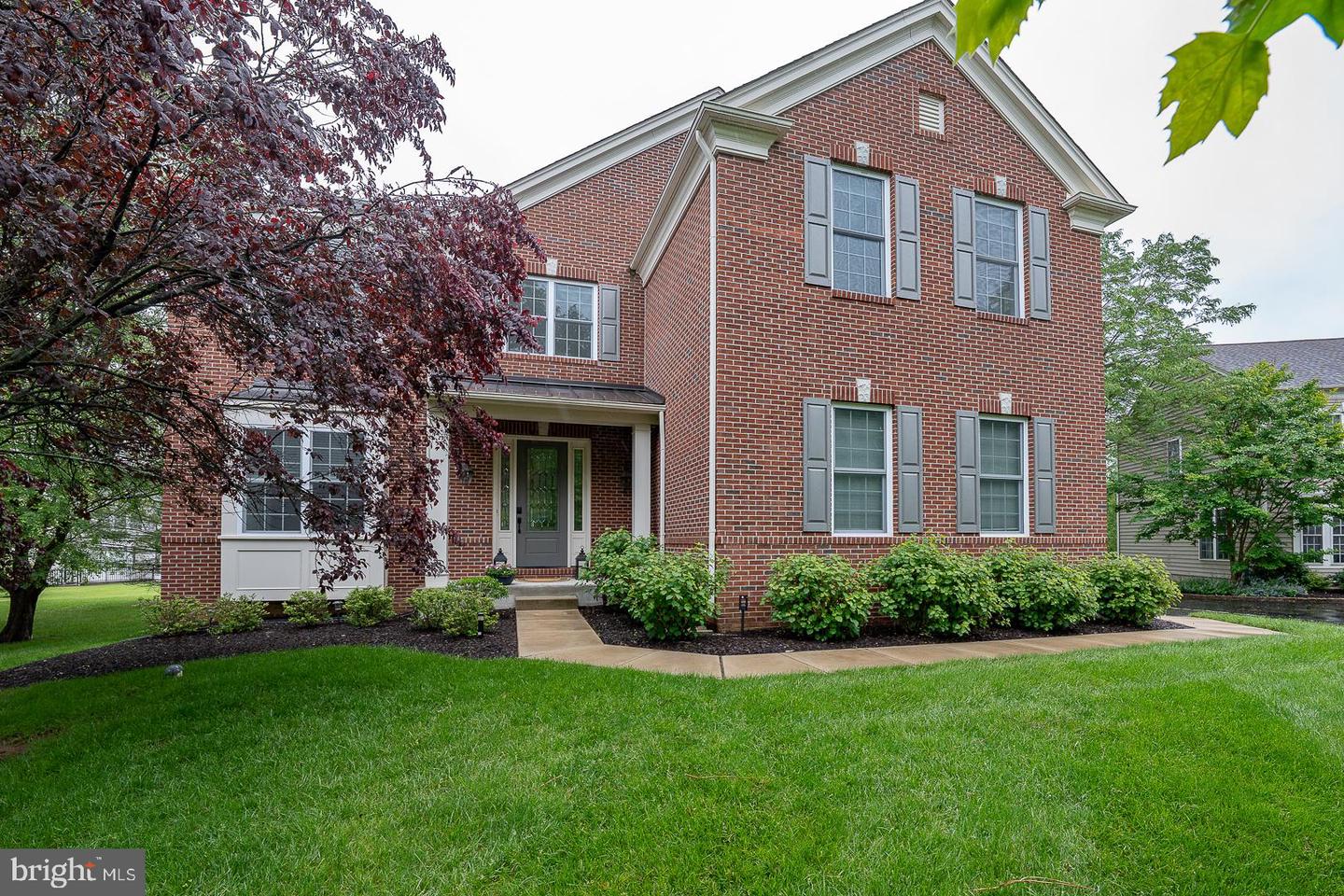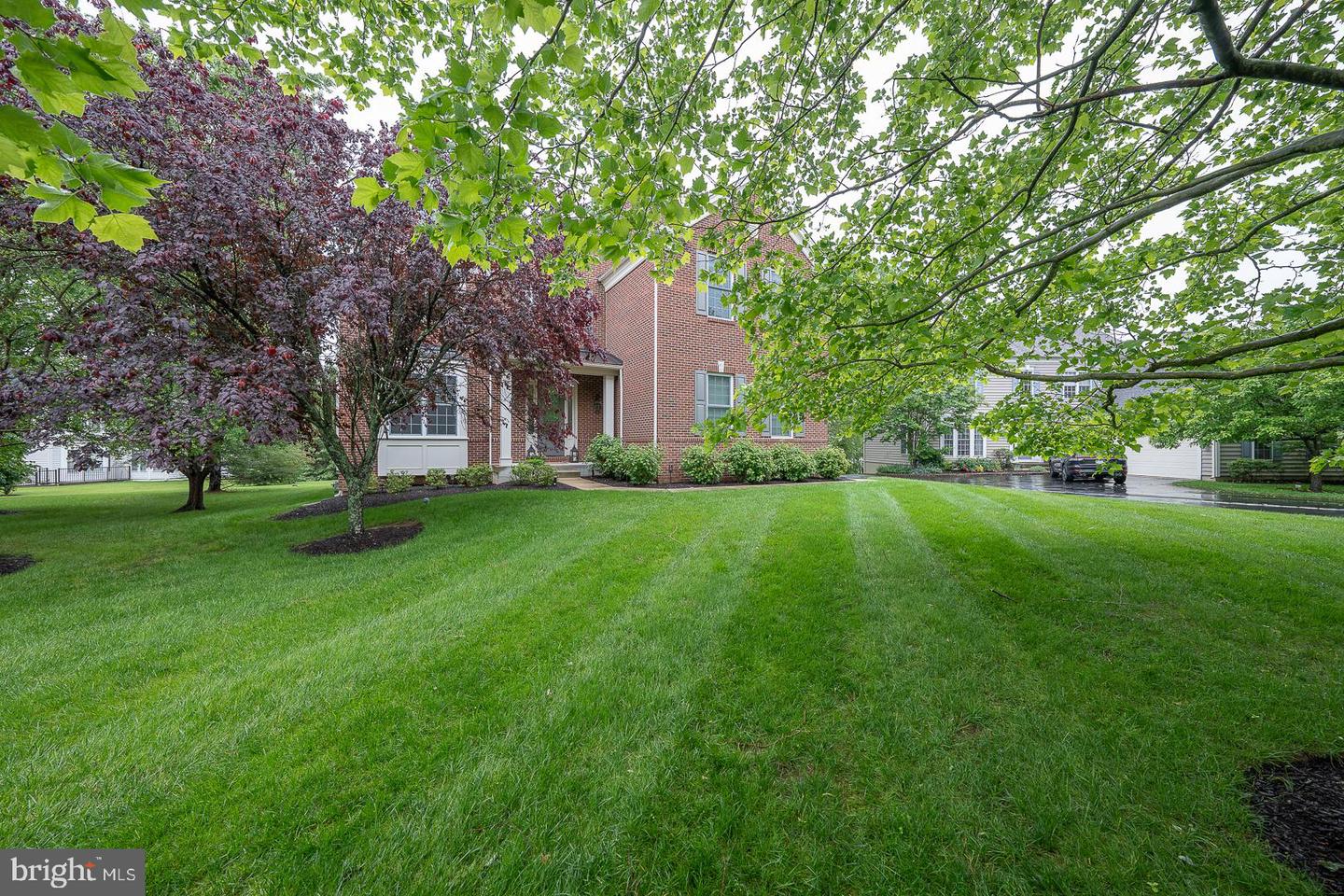


11 Ridings Way, West Chester, PA 19382
$850,000
4
Beds
4
Baths
3,704
Sq Ft
Single Family
Pending
Listed by
Maribeth Mcconnell
Michael J Mcconnell
Bhhs Fox & Roach Malvern-Paoli
Last updated:
June 22, 2025, 07:28 AM
MLS#
PACT2099140
Source:
BRIGHTMLS
About This Home
Home Facts
Single Family
4 Baths
4 Bedrooms
Built in 2019
Price Summary
850,000
$229 per Sq. Ft.
MLS #:
PACT2099140
Last Updated:
June 22, 2025, 07:28 AM
Added:
a month ago
Rooms & Interior
Bedrooms
Total Bedrooms:
4
Bathrooms
Total Bathrooms:
4
Full Bathrooms:
3
Interior
Living Area:
3,704 Sq. Ft.
Structure
Structure
Architectural Style:
Traditional
Building Area:
3,704 Sq. Ft.
Year Built:
2019
Lot
Lot Size (Sq. Ft):
24,393
Finances & Disclosures
Price:
$850,000
Price per Sq. Ft:
$229 per Sq. Ft.
Contact an Agent
Yes, I would like more information from Coldwell Banker. Please use and/or share my information with a Coldwell Banker agent to contact me about my real estate needs.
By clicking Contact I agree a Coldwell Banker Agent may contact me by phone or text message including by automated means and prerecorded messages about real estate services, and that I can access real estate services without providing my phone number. I acknowledge that I have read and agree to the Terms of Use and Privacy Notice.
Contact an Agent
Yes, I would like more information from Coldwell Banker. Please use and/or share my information with a Coldwell Banker agent to contact me about my real estate needs.
By clicking Contact I agree a Coldwell Banker Agent may contact me by phone or text message including by automated means and prerecorded messages about real estate services, and that I can access real estate services without providing my phone number. I acknowledge that I have read and agree to the Terms of Use and Privacy Notice.