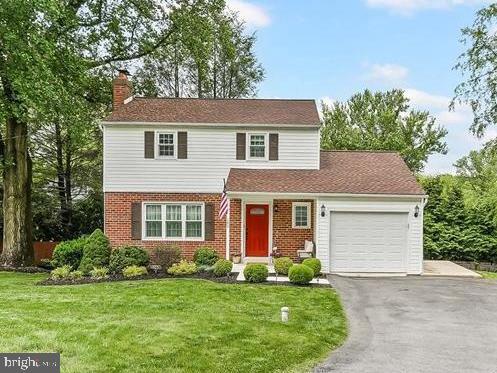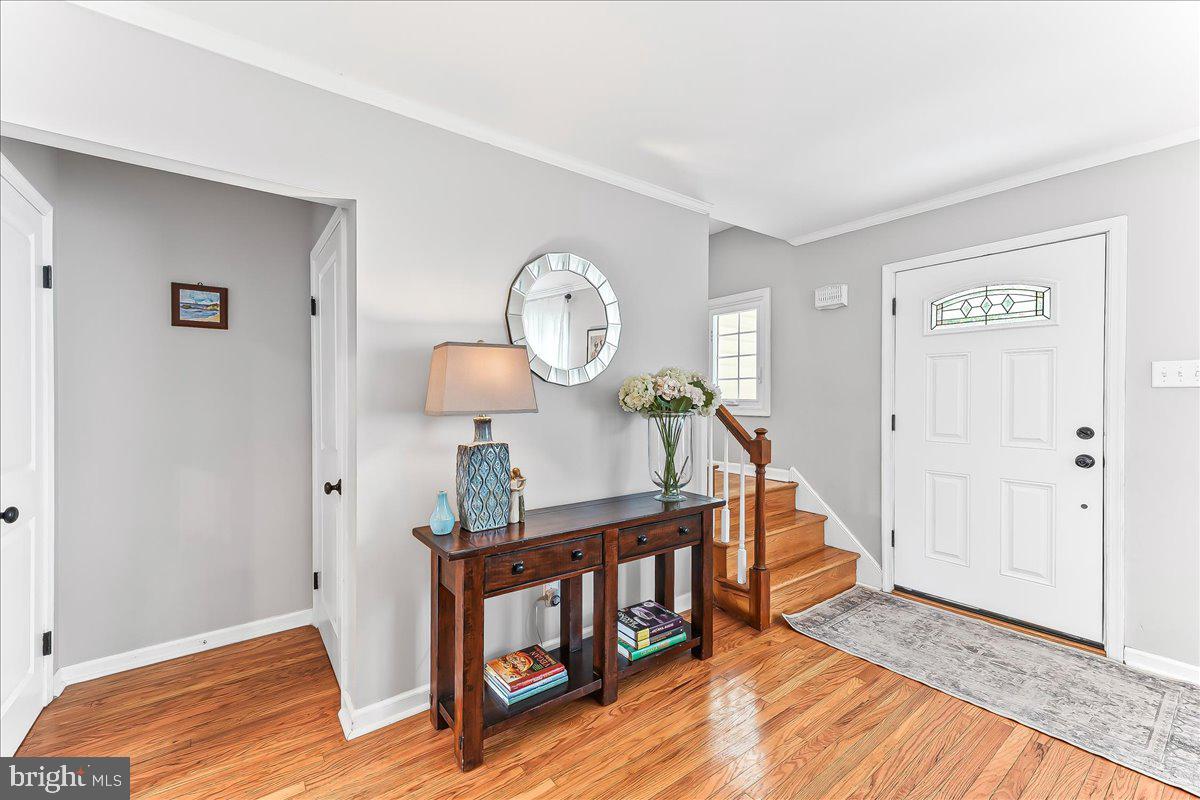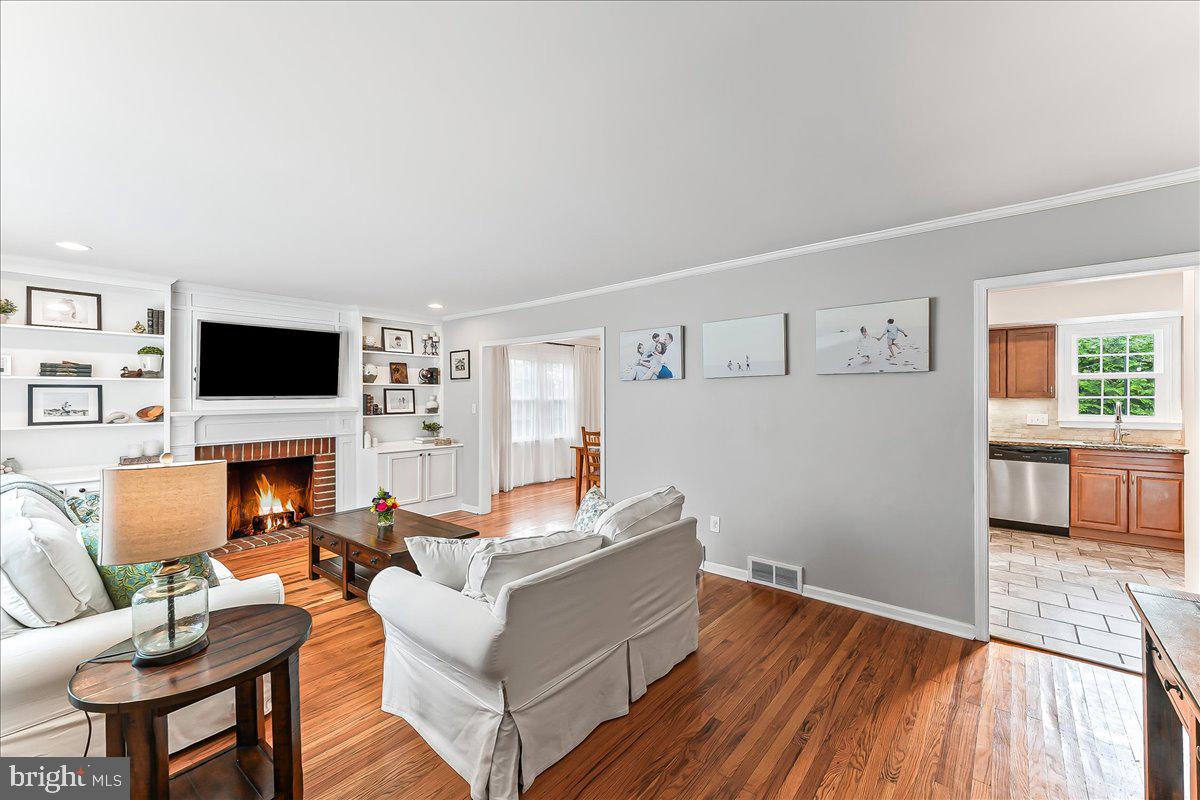


103 Lynn Cir, West Chester, PA 19380
$599,900
3
Beds
3
Baths
1,822
Sq Ft
Single Family
Pending
Listed by
Tina D'Antonio
RE/MAX Excellence - Kennett Square
Last updated:
June 22, 2025, 07:28 AM
MLS#
PACT2098952
Source:
BRIGHTMLS
About This Home
Home Facts
Single Family
3 Baths
3 Bedrooms
Built in 1967
Price Summary
599,900
$329 per Sq. Ft.
MLS #:
PACT2098952
Last Updated:
June 22, 2025, 07:28 AM
Added:
25 day(s) ago
Rooms & Interior
Bedrooms
Total Bedrooms:
3
Bathrooms
Total Bathrooms:
3
Full Bathrooms:
2
Interior
Living Area:
1,822 Sq. Ft.
Structure
Structure
Architectural Style:
Colonial
Building Area:
1,822 Sq. Ft.
Year Built:
1967
Lot
Lot Size (Sq. Ft):
11,325
Finances & Disclosures
Price:
$599,900
Price per Sq. Ft:
$329 per Sq. Ft.
Contact an Agent
Yes, I would like more information from Coldwell Banker. Please use and/or share my information with a Coldwell Banker agent to contact me about my real estate needs.
By clicking Contact I agree a Coldwell Banker Agent may contact me by phone or text message including by automated means and prerecorded messages about real estate services, and that I can access real estate services without providing my phone number. I acknowledge that I have read and agree to the Terms of Use and Privacy Notice.
Contact an Agent
Yes, I would like more information from Coldwell Banker. Please use and/or share my information with a Coldwell Banker agent to contact me about my real estate needs.
By clicking Contact I agree a Coldwell Banker Agent may contact me by phone or text message including by automated means and prerecorded messages about real estate services, and that I can access real estate services without providing my phone number. I acknowledge that I have read and agree to the Terms of Use and Privacy Notice.