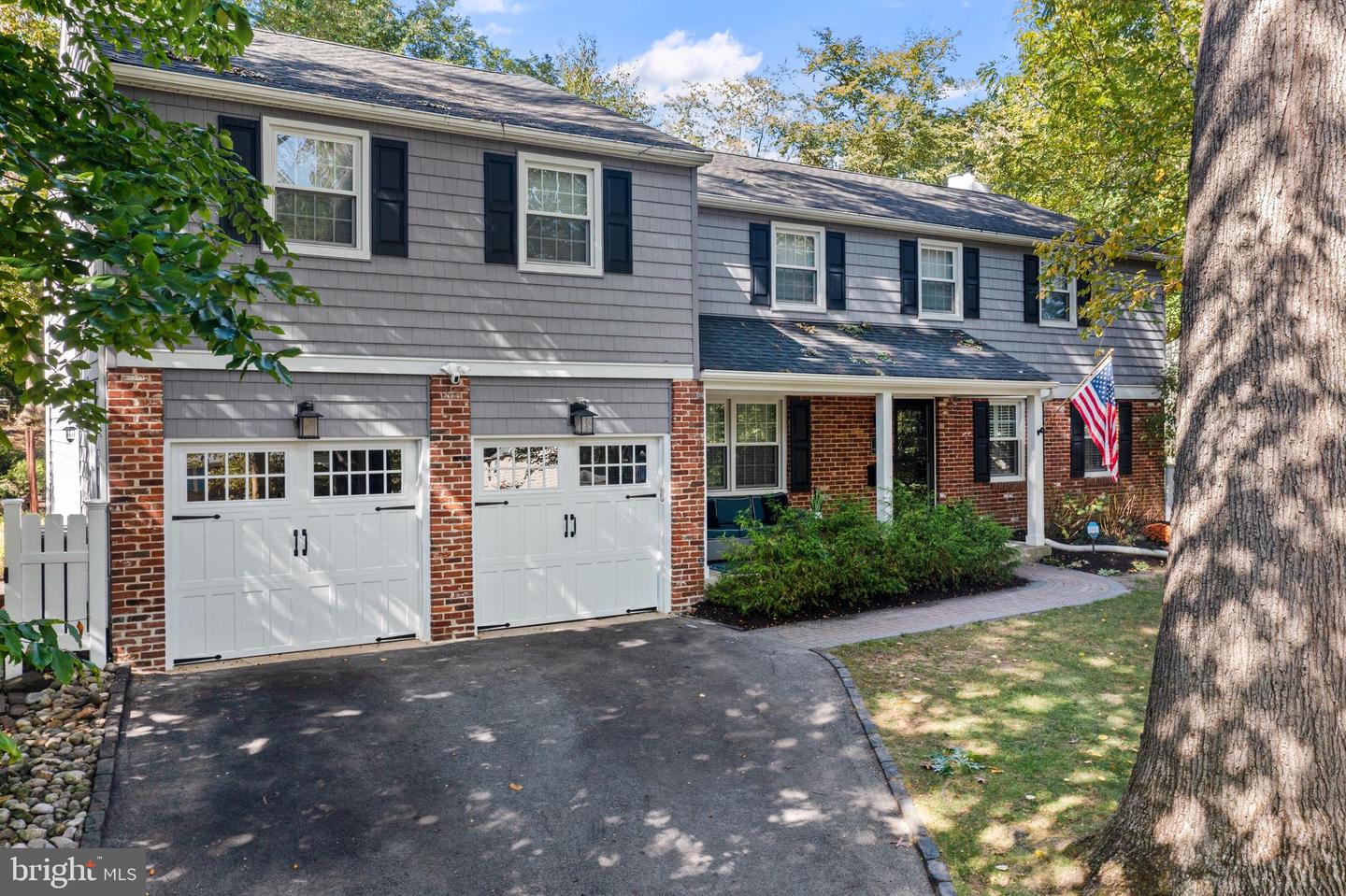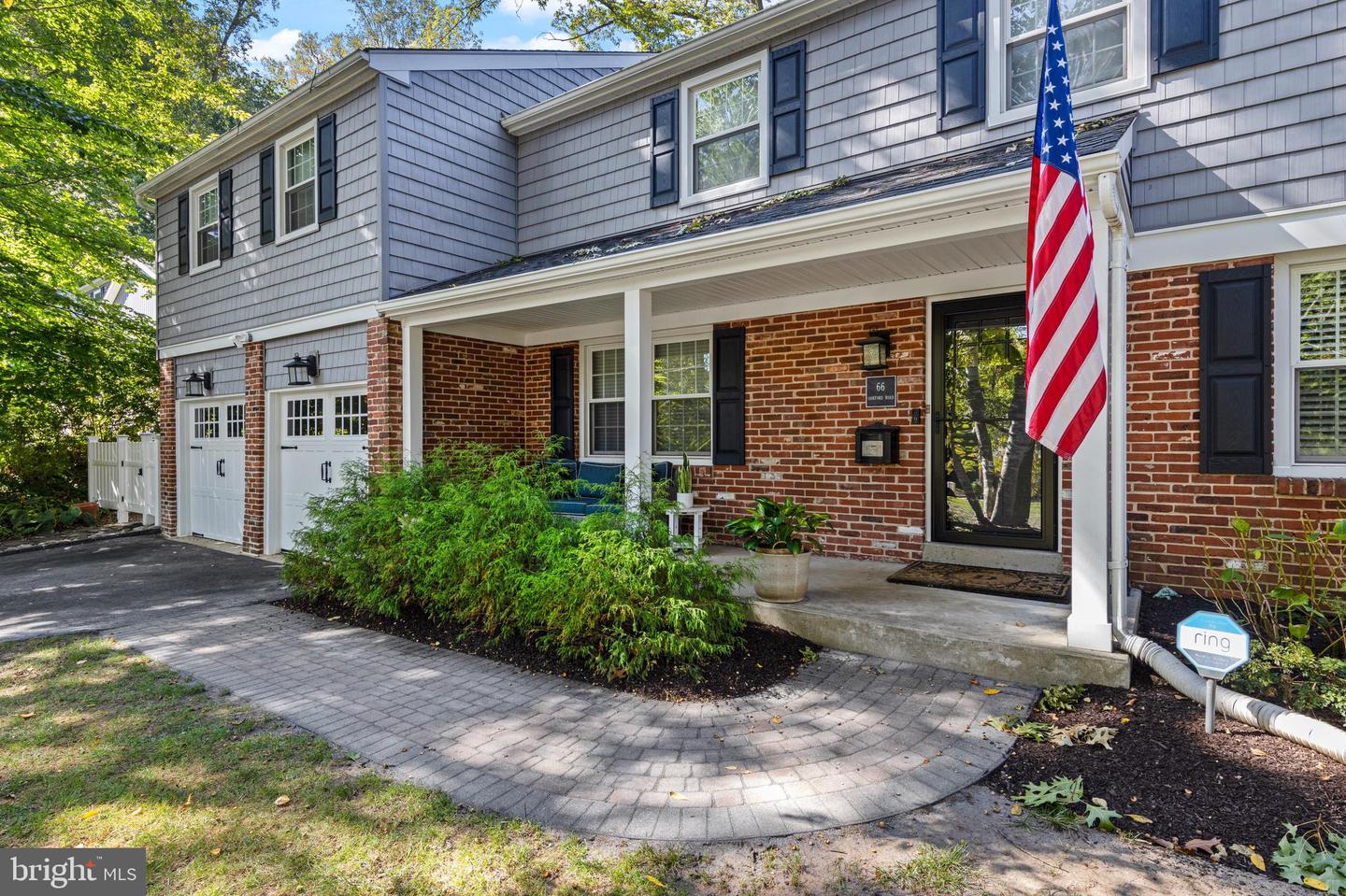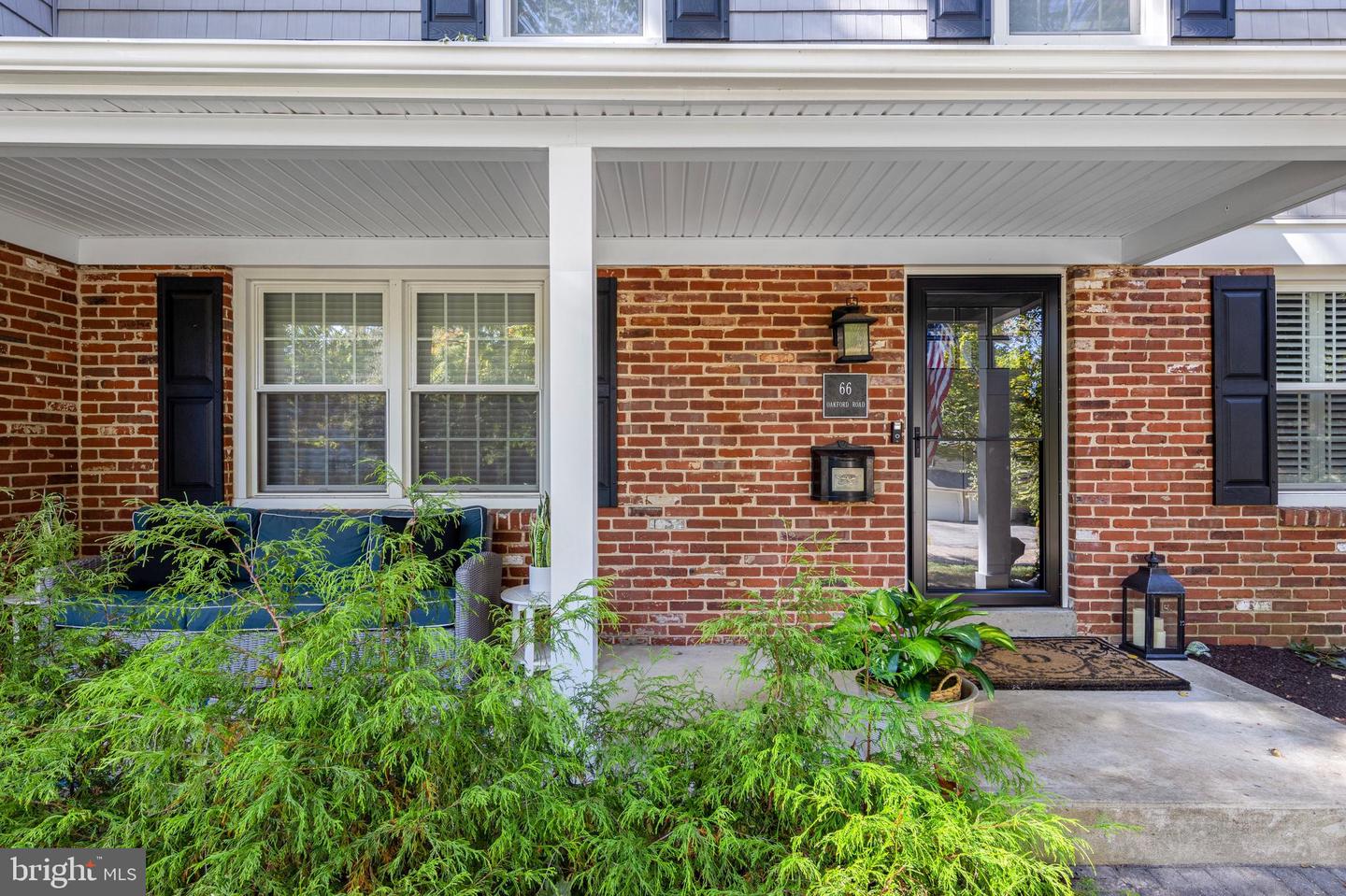Welcome to 66 Oakford Road, the most perfect home in the most perfect neighborhood of Wayne within walking distance to local parks, the Radnor Trail. shops and restaurants. This stunning 4-bedroom, flexible 5 bedroom, 3.5-bathroom Colonial home located in the heart of this coveted Radnor Township neighborhood offers unparalleled convenience, charm and curbside appeal. A covered front porch allows for serene moments overlooking the picturesque sidewalks and beautifully landscaped front lawn. Just past the front door to the right of the foyer, you will find the large, bright formal living room adorned with custom plantation shutters and built-in shelves offering the perfect space for social gatherings or quiet relaxation. A separate spacious sunlight filled family room invites you to unwind next to a wood-burning fireplace and sliding glass doors which open to brick patio and manicured backyard. Curling up on the couch for family movie has never felt so cozy! The heart of this home is the large, sunny eat-in kitchen with new quartz countertops, stainless steel appliances and custom cabinetry, including a brand-new cooktop range, a wine fridge and breakfast bar. Convenient direct access to the backyard patio from the kitchen allows for seamless indoor-outdoor living. A bonus space at the far end of the kitchen offers endless possibilities—perfect for a home office, playroom, cozy sitting area, or cubby/mudroom space via separate access to/from the newly finished 2 car garage. A well-placed powder room on the first floor adds to the home's thoughtful design. A separate private back staircase from the kitchen leads to the expansive and fully renovated (2022) primary bedroom suite which feels like a private and tranquil retreat space. This oversized primary suite features a sun-drenched, spa-like ensuite, with a custom sliding barn door leading to an oversized glass-enclosed double-head shower, radiant heated floors and two separate vanities. An extra-large walk-in closet designed by California Closets completes this luxurious sanctuary. Just off of the primary suite you will find a versatile flexible space which can serve as a second-story study/home office, or bedroom/nursery, adding both function and flexibility to the layout. The second floor features three additional large bedrooms, including an oversized bedroom with a private ensuite bath and walk-in closet. The two additional bedrooms are very spacious with ample closet space. A well-appointed hall bath with a double vanity ensures comfort and convenience. An easily accessed fully finished basement provides versatile living space with lots of extra closet space/storage, as well as a dedicated laundry area and home gym space. The attached and updated 2-car garage is equipped with epoxy flooring, new garage doors, custom shelving/wall units and a separate entrance/exit to and from the side yard. The backyard offers the perfect space for entertaining or relaxing surrounded by manicured, mature trees and professional landscaping, a brick patio, fire pit area and a hot tub (2020). This home blends style, function, and comfort in perfect harmony. Enjoy peace of mind with many upgrades: new HVAC (2021), new hot water heater (2024), all new siding/gutters/shutters/roof (2013), new, upgraded electrical panel (2020 ), Pella windows/sliding doors (2013), Pergo flooring on the first floor (2017), garage remodel w epoxy flooring (2020), newer carpeting, a whole house generator (2018), quartz kitchen countertops (2025) just to name a few upgrades to this meticulously maintained home ensuring years of worry-free living. A stroll around the neighborhood or into town and you will fall in love with everything this Wayne home has to offer. This neighborhood truly captures the essence of Main Line living! Don’t miss this incredible opportunity to own a home that seamlessly blends classic elegance with modern convenience in Radnor Township.


