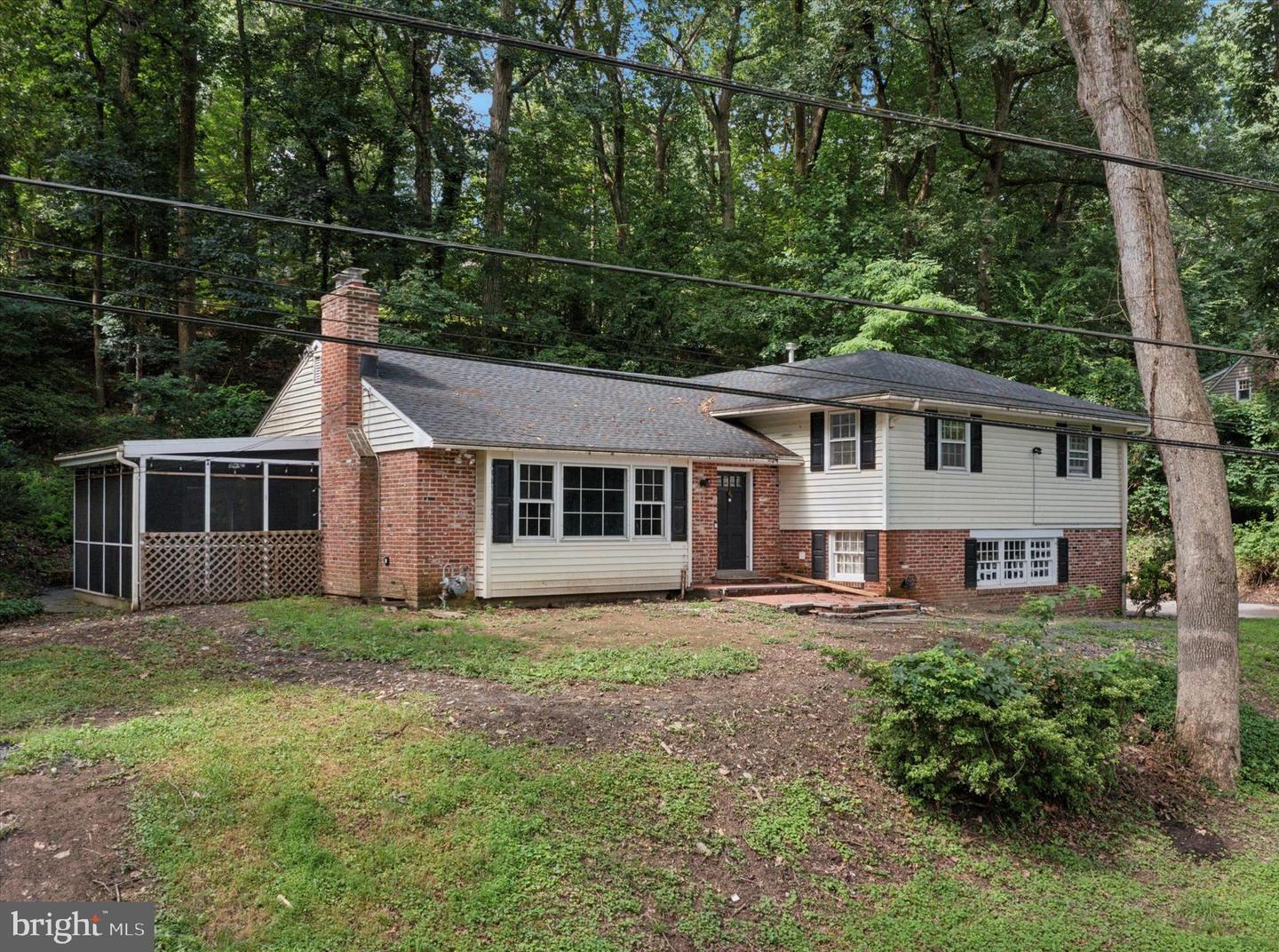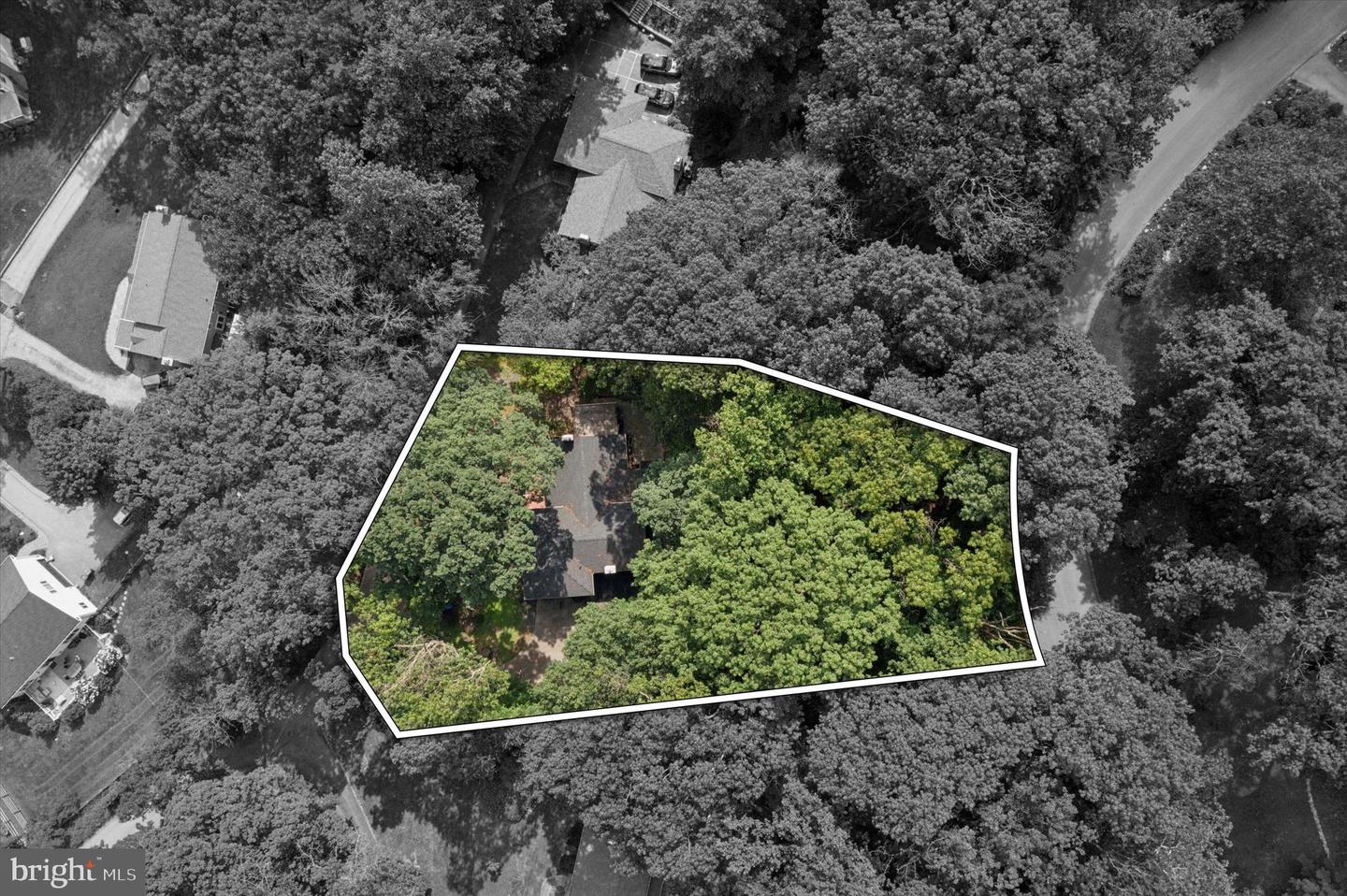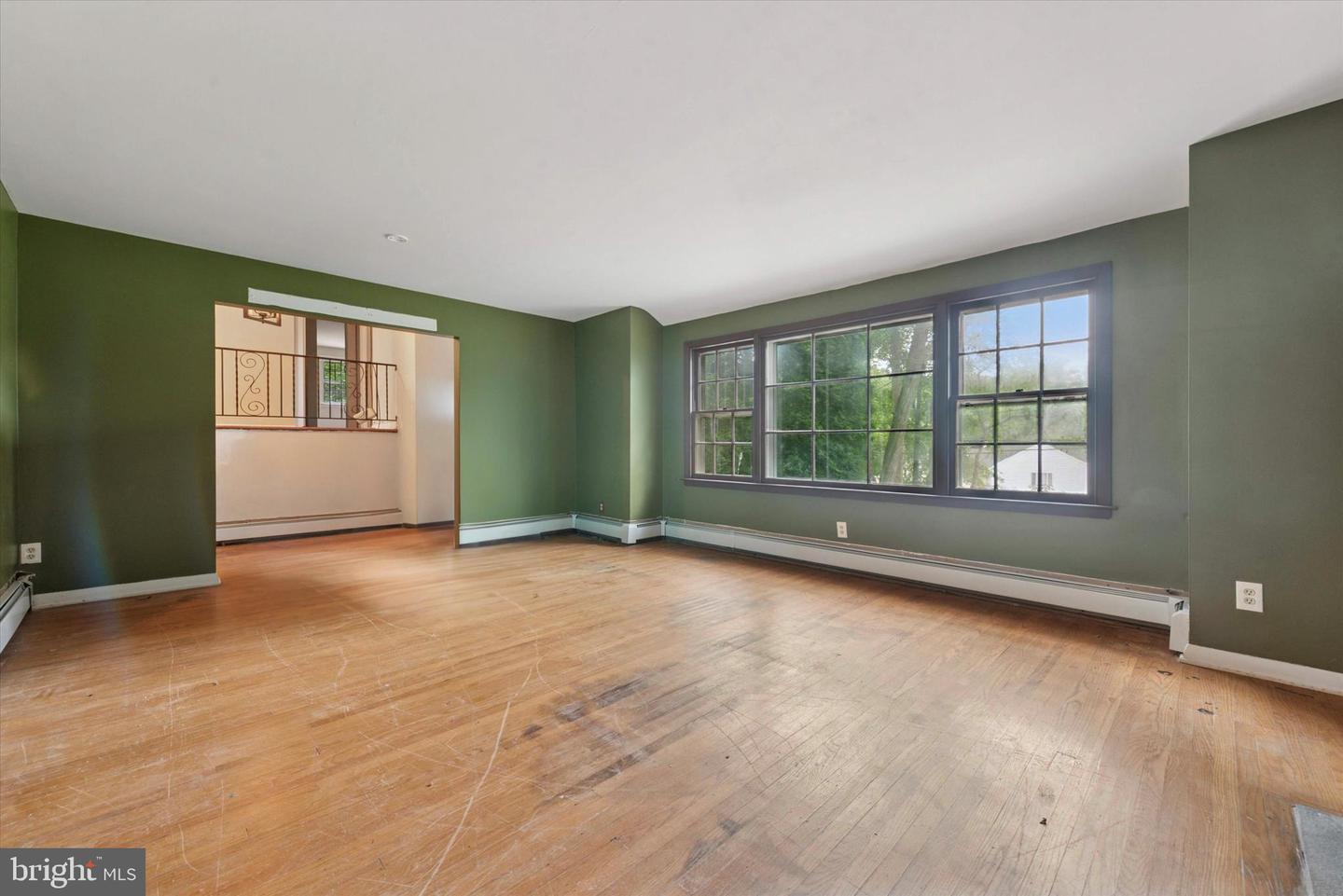


542 Upper Weadley Rd, Wayne, PA 19087
$765,000
4
Beds
3
Baths
2,271
Sq Ft
Single Family
Active
Listed by
Brad R Moore
Kw Greater West Chester
Last updated:
July 23, 2025, 01:48 PM
MLS#
PACT2104054
Source:
BRIGHTMLS
About This Home
Home Facts
Single Family
3 Baths
4 Bedrooms
Built in 1956
Price Summary
765,000
$336 per Sq. Ft.
MLS #:
PACT2104054
Last Updated:
July 23, 2025, 01:48 PM
Added:
7 day(s) ago
Rooms & Interior
Bedrooms
Total Bedrooms:
4
Bathrooms
Total Bathrooms:
3
Full Bathrooms:
2
Interior
Living Area:
2,271 Sq. Ft.
Structure
Structure
Architectural Style:
Bi-level, Split Level
Building Area:
2,271 Sq. Ft.
Year Built:
1956
Lot
Lot Size (Sq. Ft):
28,314
Finances & Disclosures
Price:
$765,000
Price per Sq. Ft:
$336 per Sq. Ft.
Contact an Agent
Yes, I would like more information from Coldwell Banker. Please use and/or share my information with a Coldwell Banker agent to contact me about my real estate needs.
By clicking Contact I agree a Coldwell Banker Agent may contact me by phone or text message including by automated means and prerecorded messages about real estate services, and that I can access real estate services without providing my phone number. I acknowledge that I have read and agree to the Terms of Use and Privacy Notice.
Contact an Agent
Yes, I would like more information from Coldwell Banker. Please use and/or share my information with a Coldwell Banker agent to contact me about my real estate needs.
By clicking Contact I agree a Coldwell Banker Agent may contact me by phone or text message including by automated means and prerecorded messages about real estate services, and that I can access real estate services without providing my phone number. I acknowledge that I have read and agree to the Terms of Use and Privacy Notice.