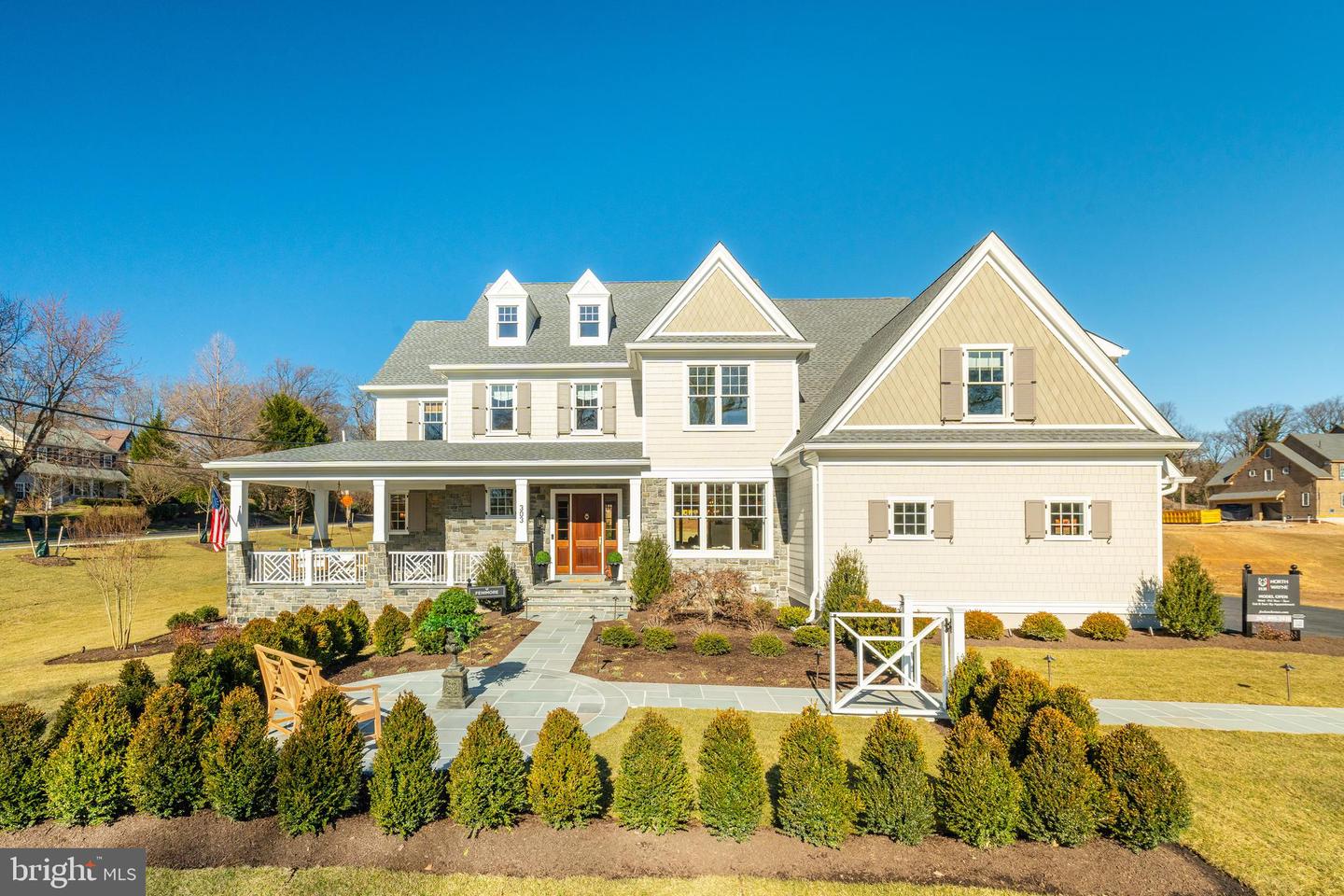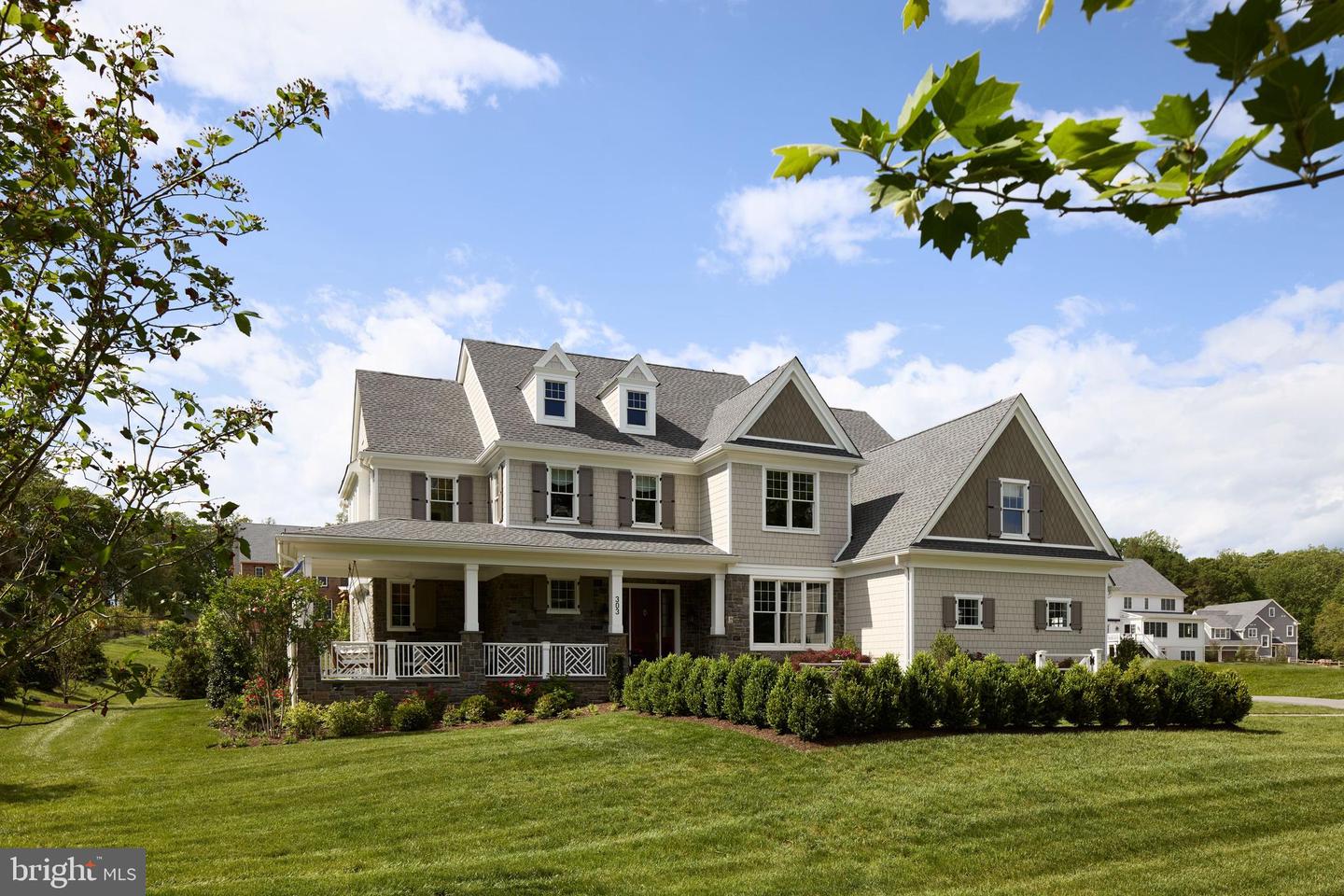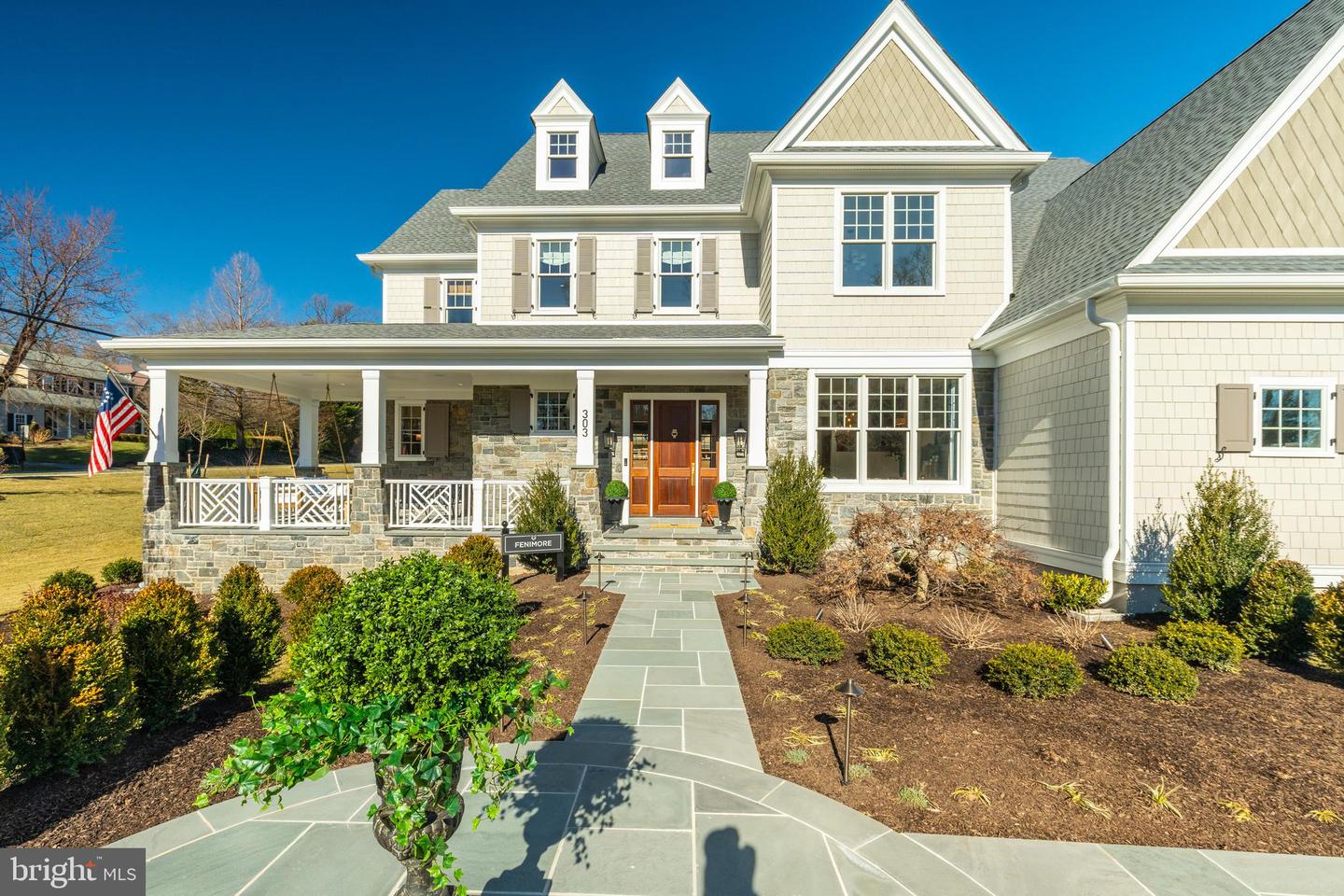5-model Home Walnut Ave, Wayne, PA 19087
$3,989,990
5
Beds
7
Baths
5,400
Sq Ft
Single Family
Active
Listed by
Joseph Morrissey
Foxlane Homes
Last updated:
May 1, 2025, 01:55 PM
MLS#
PADE2088916
Source:
BRIGHTMLS
About This Home
Home Facts
Single Family
7 Baths
5 Bedrooms
Built in 2024
Price Summary
3,989,990
$738 per Sq. Ft.
MLS #:
PADE2088916
Last Updated:
May 1, 2025, 01:55 PM
Added:
6 day(s) ago
Rooms & Interior
Bedrooms
Total Bedrooms:
5
Bathrooms
Total Bathrooms:
7
Full Bathrooms:
4
Interior
Living Area:
5,400 Sq. Ft.
Structure
Structure
Architectural Style:
Colonial, Craftsman, Traditional
Building Area:
5,400 Sq. Ft.
Year Built:
2024
Lot
Lot Size (Sq. Ft):
42,688
Finances & Disclosures
Price:
$3,989,990
Price per Sq. Ft:
$738 per Sq. Ft.
Contact an Agent
Yes, I would like more information from Coldwell Banker. Please use and/or share my information with a Coldwell Banker agent to contact me about my real estate needs.
By clicking Contact I agree a Coldwell Banker Agent may contact me by phone or text message including by automated means and prerecorded messages about real estate services, and that I can access real estate services without providing my phone number. I acknowledge that I have read and agree to the Terms of Use and Privacy Notice.
Contact an Agent
Yes, I would like more information from Coldwell Banker. Please use and/or share my information with a Coldwell Banker agent to contact me about my real estate needs.
By clicking Contact I agree a Coldwell Banker Agent may contact me by phone or text message including by automated means and prerecorded messages about real estate services, and that I can access real estate services without providing my phone number. I acknowledge that I have read and agree to the Terms of Use and Privacy Notice.


