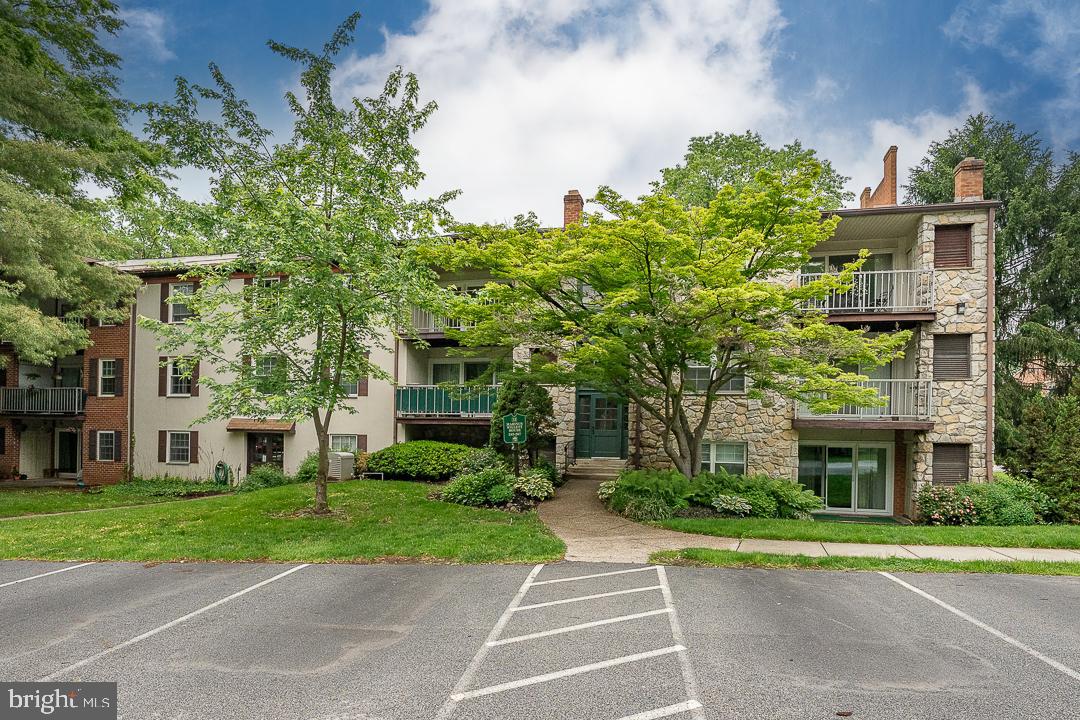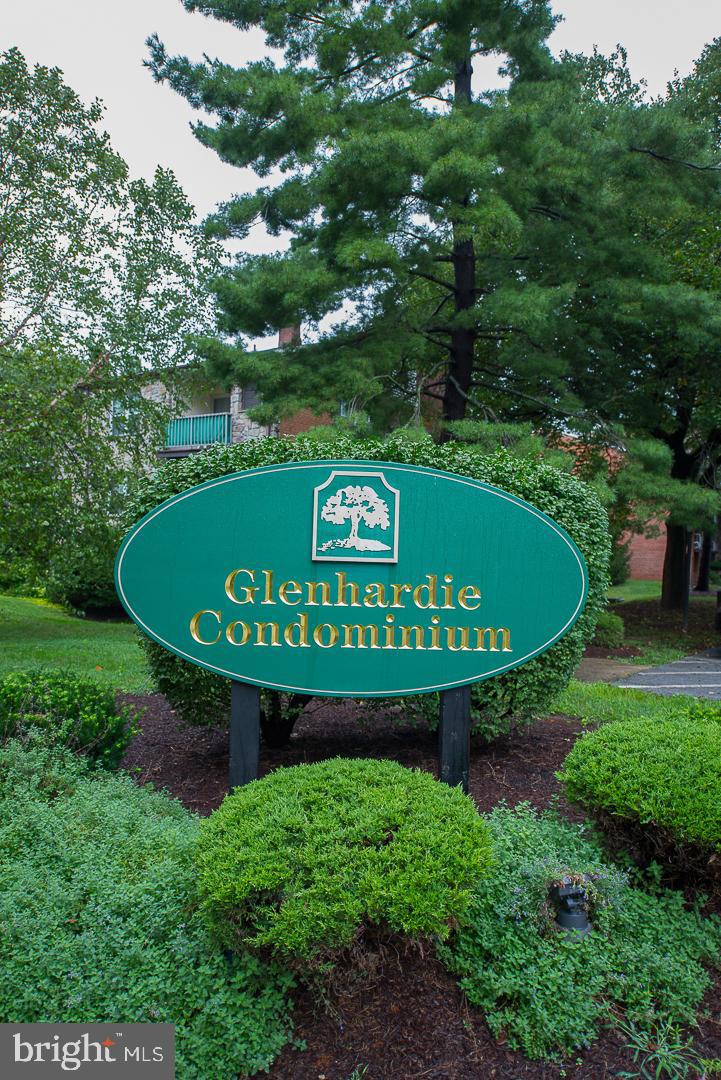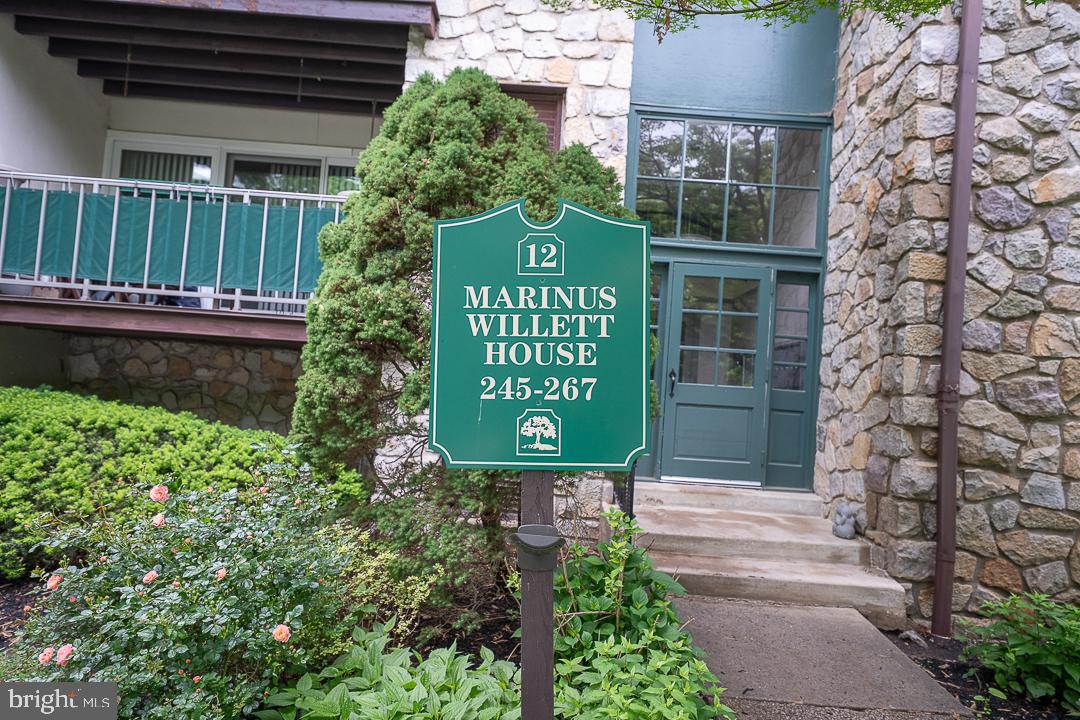


262 Drummers Ln #262, Wayne, PA 19087
$329,500
2
Beds
2
Baths
1,004
Sq Ft
Condo
Active
Listed by
William Rosato
Bhhs Fox & Roach Malvern-Paoli
Last updated:
September 14, 2025, 01:55 PM
MLS#
PACT2109326
Source:
BRIGHTMLS
About This Home
Home Facts
Condo
2 Baths
2 Bedrooms
Built in 1970
Price Summary
329,500
$328 per Sq. Ft.
MLS #:
PACT2109326
Last Updated:
September 14, 2025, 01:55 PM
Added:
3 day(s) ago
Rooms & Interior
Bedrooms
Total Bedrooms:
2
Bathrooms
Total Bathrooms:
2
Full Bathrooms:
2
Interior
Living Area:
1,004 Sq. Ft.
Structure
Structure
Architectural Style:
Colonial, Traditional
Building Area:
1,004 Sq. Ft.
Year Built:
1970
Lot
Lot Size (Sq. Ft):
871
Finances & Disclosures
Price:
$329,500
Price per Sq. Ft:
$328 per Sq. Ft.
Contact an Agent
Yes, I would like more information from Coldwell Banker. Please use and/or share my information with a Coldwell Banker agent to contact me about my real estate needs.
By clicking Contact I agree a Coldwell Banker Agent may contact me by phone or text message including by automated means and prerecorded messages about real estate services, and that I can access real estate services without providing my phone number. I acknowledge that I have read and agree to the Terms of Use and Privacy Notice.
Contact an Agent
Yes, I would like more information from Coldwell Banker. Please use and/or share my information with a Coldwell Banker agent to contact me about my real estate needs.
By clicking Contact I agree a Coldwell Banker Agent may contact me by phone or text message including by automated means and prerecorded messages about real estate services, and that I can access real estate services without providing my phone number. I acknowledge that I have read and agree to the Terms of Use and Privacy Notice.