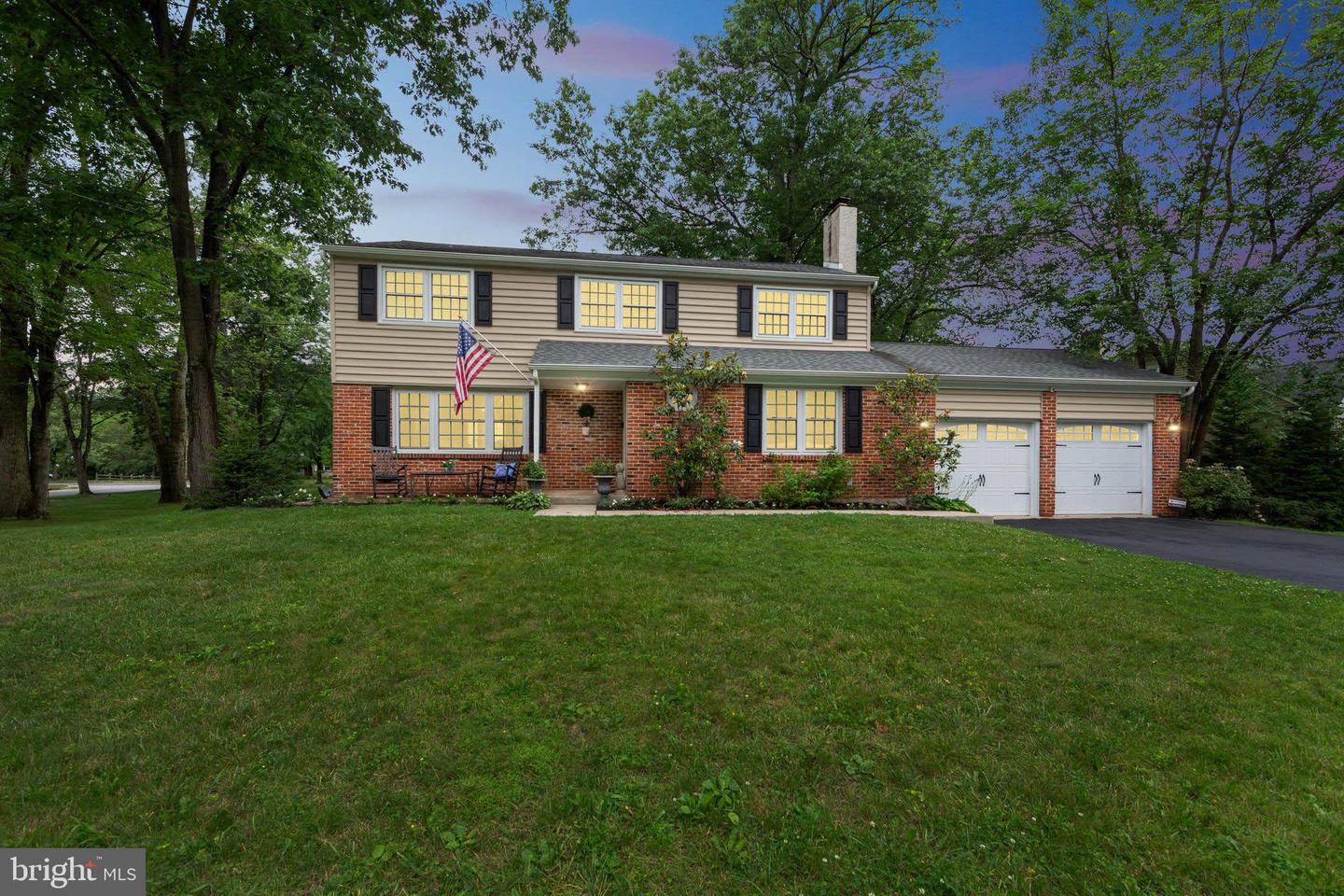Local Realty Service Provided By: Coldwell Banker Home Connection Realty

15 Oakford Rd, Wayne, PA 19087
$1,265,000
4
Beds
3
Baths
2,329
Sq Ft
Single Family
Sold
Listed by
Charles J Becker Iv
Bought with BHHS Fox & Roach-Haverford
Engel & Volkers
MLS#
PADE2093168
Source:
BRIGHTMLS
Sorry, we are unable to map this address
About This Home
Home Facts
Single Family
3 Baths
4 Bedrooms
Built in 1970
Price Summary
1,050,000
$450 per Sq. Ft.
MLS #:
PADE2093168
Sold:
August 1, 2025
Rooms & Interior
Bedrooms
Total Bedrooms:
4
Bathrooms
Total Bathrooms:
3
Full Bathrooms:
2
Interior
Living Area:
2,329 Sq. Ft.
Structure
Structure
Architectural Style:
Colonial
Building Area:
2,329 Sq. Ft.
Year Built:
1970
Lot
Lot Size (Sq. Ft):
13,068
Finances & Disclosures
Price:
$1,050,000
Price per Sq. Ft:
$450 per Sq. Ft.
Source:BRIGHTMLS
The information being provided by Bright MLS is for the consumer’s personal, non-commercial use and may not be used for any purpose other than to identify prospective properties consumers may be interested in purchasing. The information is deemed reliable but not guaranteed and should therefore be independently verified. © 2025 Bright MLS All rights reserved.