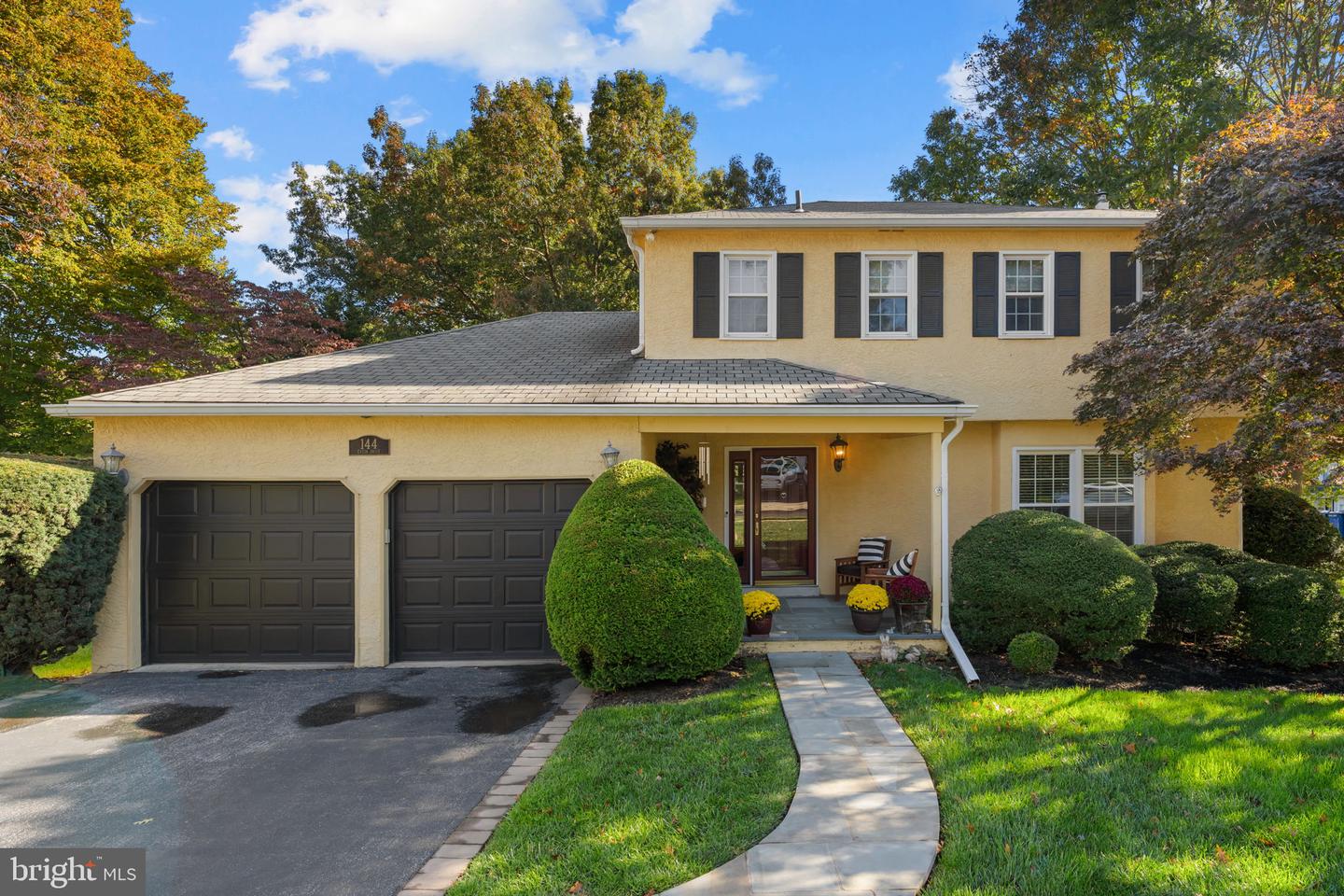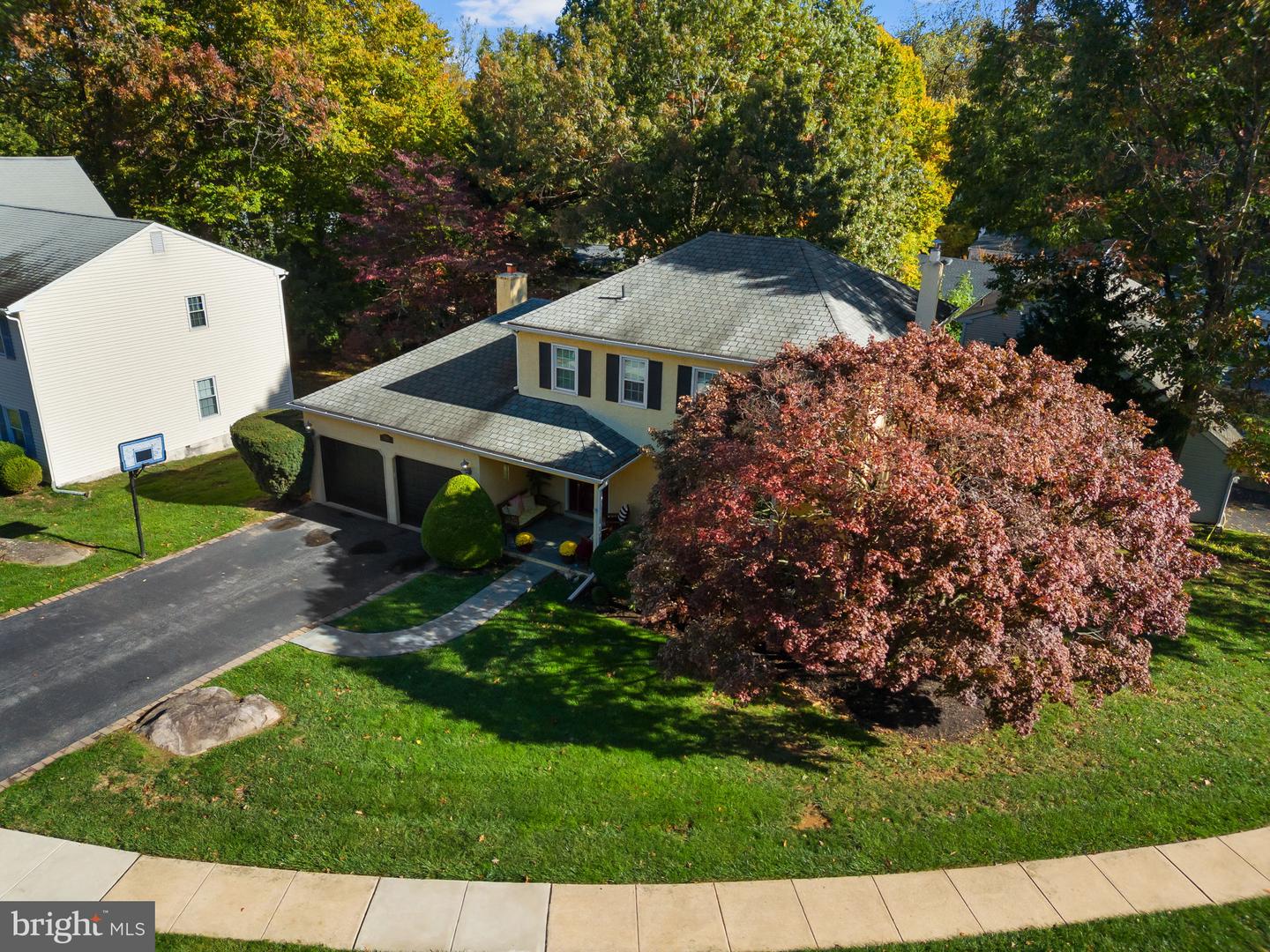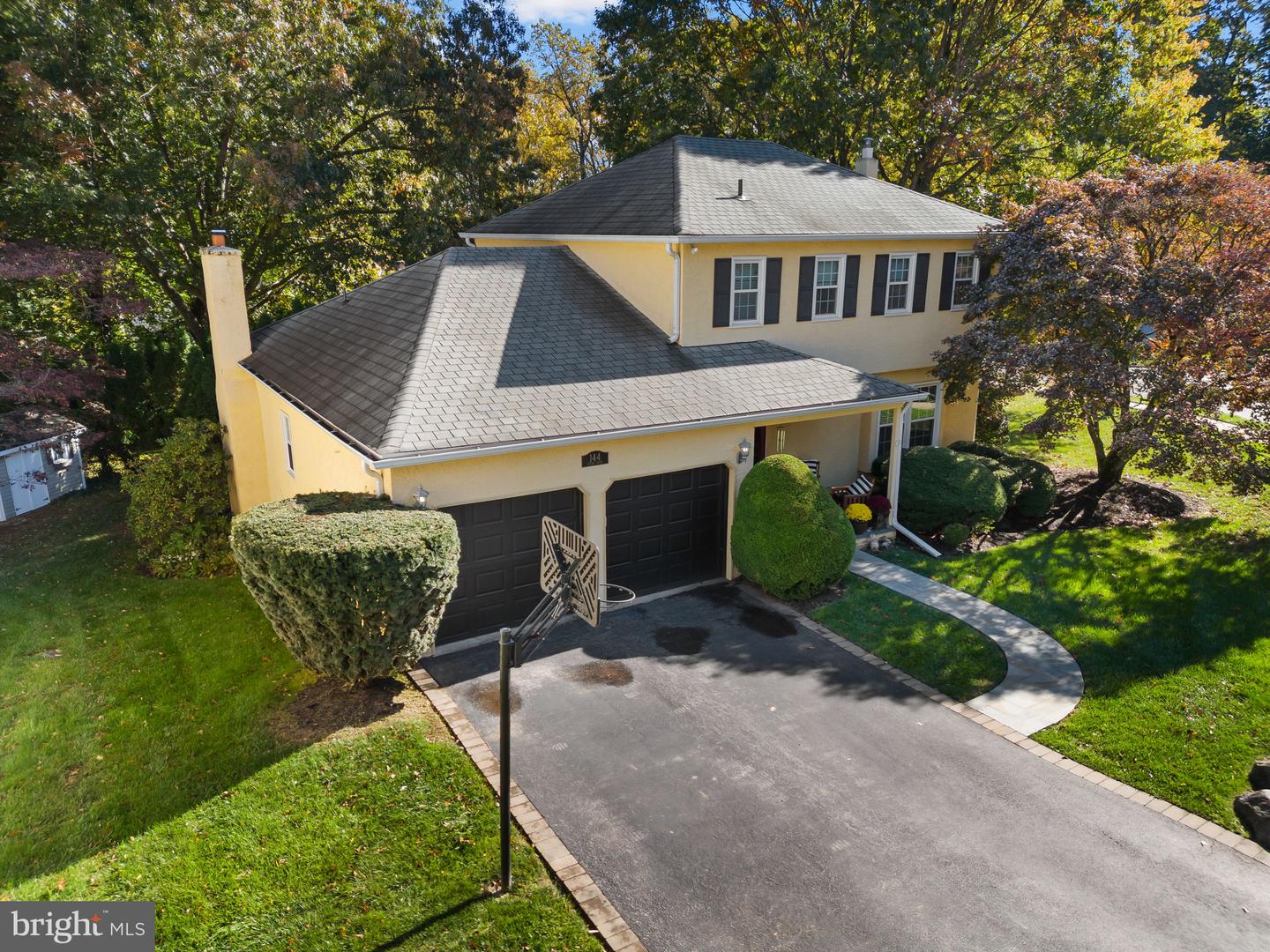


Listed by
Deirdre Kelly
Bhhs Fox & Roach Wayne-Devon
Last updated:
October 29, 2025, 01:33 AM
MLS#
PADE2102704
Source:
BRIGHTMLS
About This Home
Home Facts
Single Family
3 Baths
4 Bedrooms
Built in 1986
Price Summary
860,000
$323 per Sq. Ft.
MLS #:
PADE2102704
Last Updated:
October 29, 2025, 01:33 AM
Added:
4 day(s) ago
Rooms & Interior
Bedrooms
Total Bedrooms:
4
Bathrooms
Total Bathrooms:
3
Full Bathrooms:
2
Interior
Living Area:
2,660 Sq. Ft.
Structure
Structure
Architectural Style:
Colonial
Building Area:
2,660 Sq. Ft.
Year Built:
1986
Lot
Lot Size (Sq. Ft):
9,147
Finances & Disclosures
Price:
$860,000
Price per Sq. Ft:
$323 per Sq. Ft.
See this home in person
Attend an upcoming open house
Sat, Nov 1
12:00 PM - 02:00 PMSun, Nov 2
02:00 PM - 04:00 PMContact an Agent
Yes, I would like more information from Coldwell Banker. Please use and/or share my information with a Coldwell Banker agent to contact me about my real estate needs.
By clicking Contact I agree a Coldwell Banker Agent may contact me by phone or text message including by automated means and prerecorded messages about real estate services, and that I can access real estate services without providing my phone number. I acknowledge that I have read and agree to the Terms of Use and Privacy Notice.
Contact an Agent
Yes, I would like more information from Coldwell Banker. Please use and/or share my information with a Coldwell Banker agent to contact me about my real estate needs.
By clicking Contact I agree a Coldwell Banker Agent may contact me by phone or text message including by automated means and prerecorded messages about real estate services, and that I can access real estate services without providing my phone number. I acknowledge that I have read and agree to the Terms of Use and Privacy Notice.