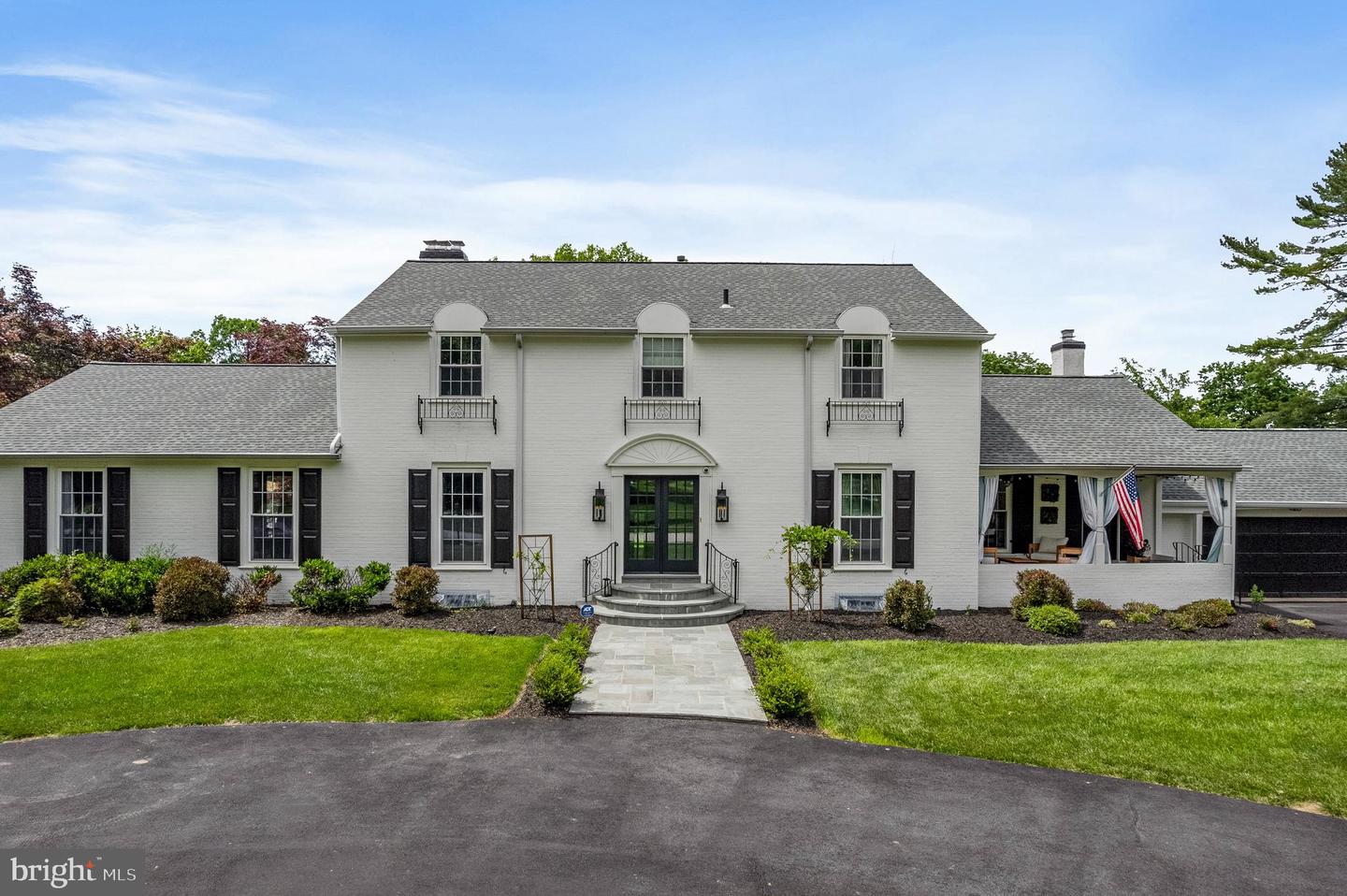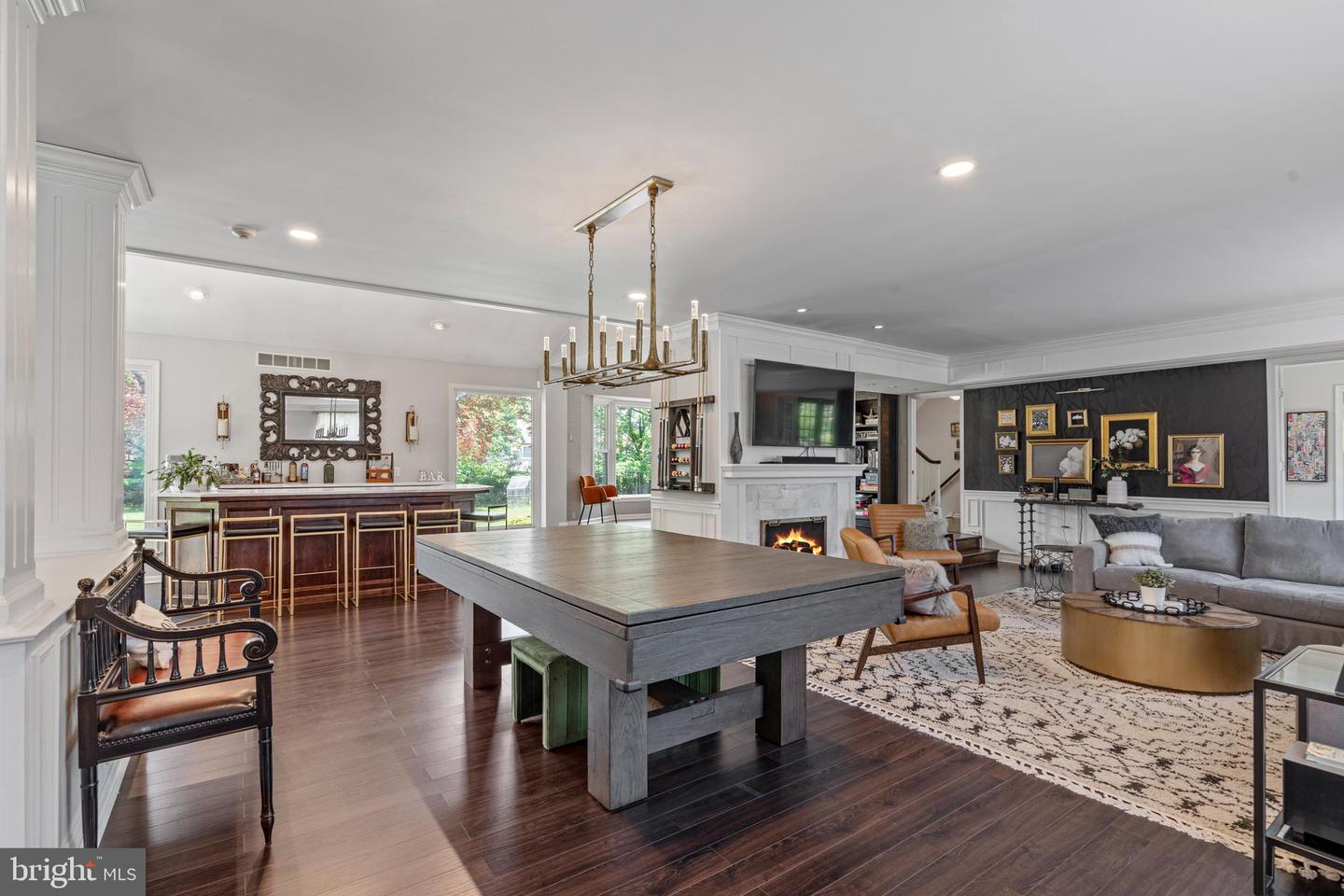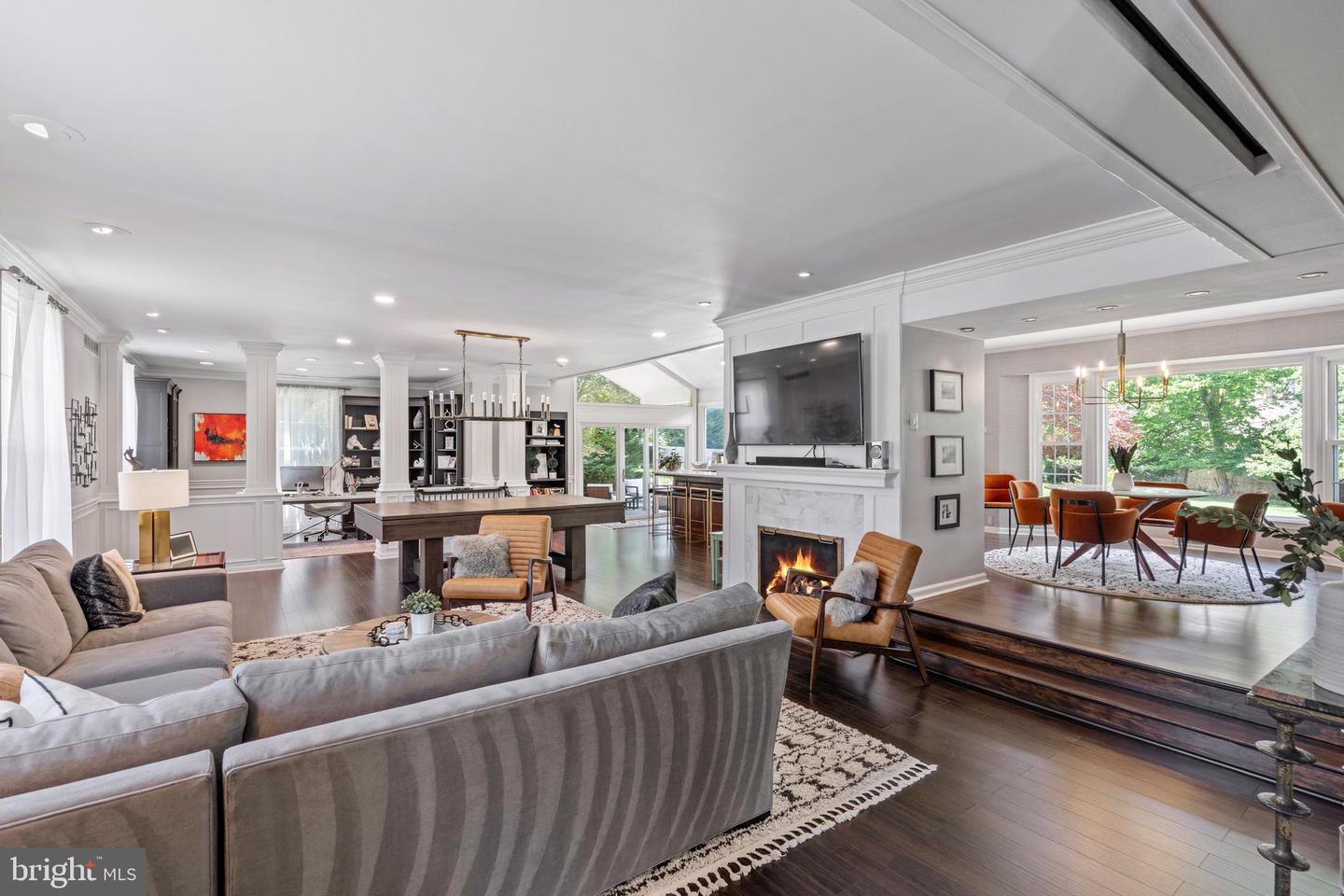


1179 Lafayette Rd, Wayne, PA 19087
$1,850,000
3
Beds
3
Baths
3,919
Sq Ft
Single Family
Active
Listed by
Nicholas Deluca
Kw Empower
Last updated:
June 15, 2025, 01:54 PM
MLS#
PAMC2144220
Source:
BRIGHTMLS
About This Home
Home Facts
Single Family
3 Baths
3 Bedrooms
Built in 1931
Price Summary
1,850,000
$472 per Sq. Ft.
MLS #:
PAMC2144220
Last Updated:
June 15, 2025, 01:54 PM
Added:
2 day(s) ago
Rooms & Interior
Bedrooms
Total Bedrooms:
3
Bathrooms
Total Bathrooms:
3
Full Bathrooms:
2
Interior
Living Area:
3,919 Sq. Ft.
Structure
Structure
Architectural Style:
Colonial
Building Area:
3,919 Sq. Ft.
Year Built:
1931
Lot
Lot Size (Sq. Ft):
70,131
Finances & Disclosures
Price:
$1,850,000
Price per Sq. Ft:
$472 per Sq. Ft.
Contact an Agent
Yes, I would like more information from Coldwell Banker. Please use and/or share my information with a Coldwell Banker agent to contact me about my real estate needs.
By clicking Contact I agree a Coldwell Banker Agent may contact me by phone or text message including by automated means and prerecorded messages about real estate services, and that I can access real estate services without providing my phone number. I acknowledge that I have read and agree to the Terms of Use and Privacy Notice.
Contact an Agent
Yes, I would like more information from Coldwell Banker. Please use and/or share my information with a Coldwell Banker agent to contact me about my real estate needs.
By clicking Contact I agree a Coldwell Banker Agent may contact me by phone or text message including by automated means and prerecorded messages about real estate services, and that I can access real estate services without providing my phone number. I acknowledge that I have read and agree to the Terms of Use and Privacy Notice.